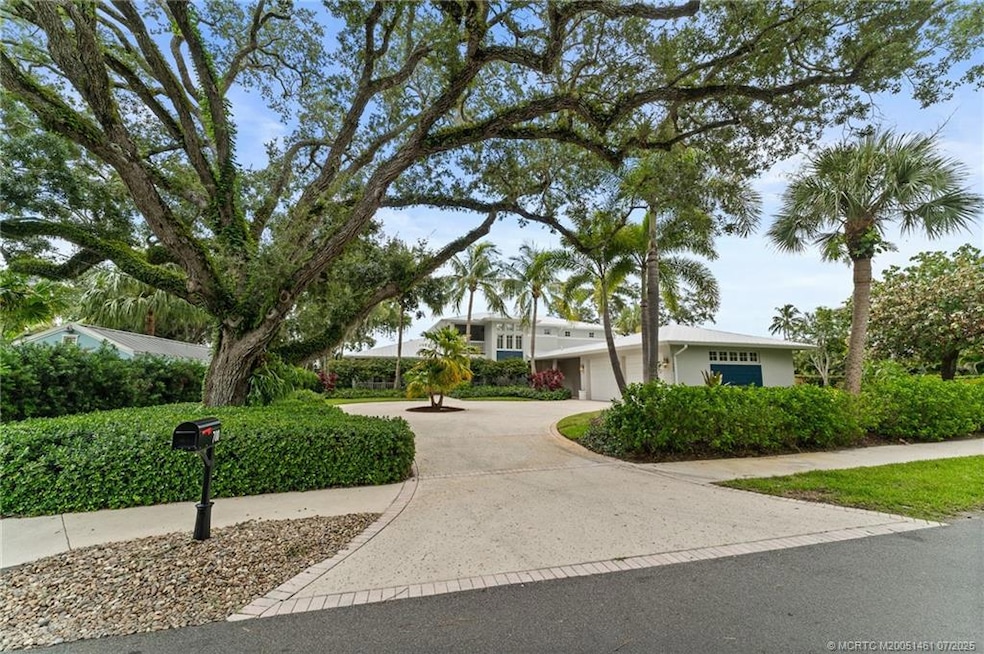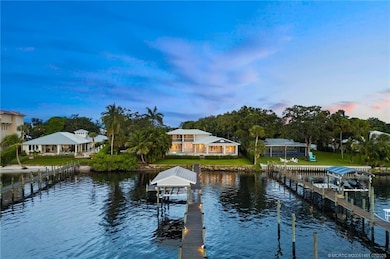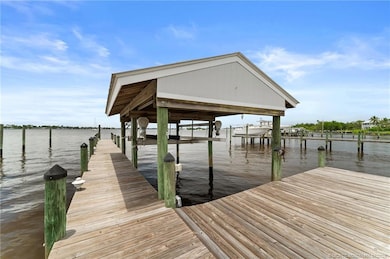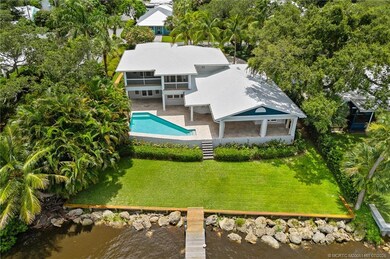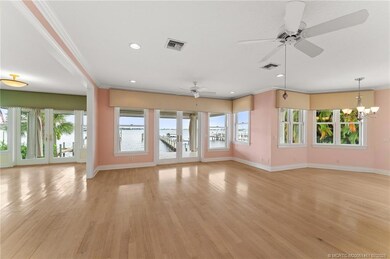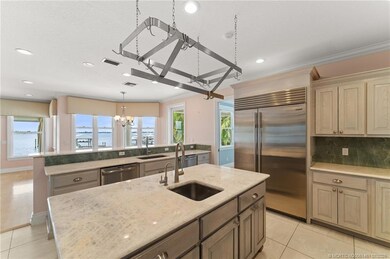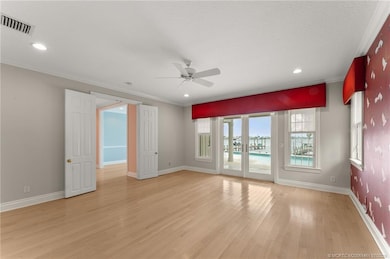700 SW Saint Lucie Crescent Stuart, FL 34994
Downtown Stuart NeighborhoodEstimated payment $16,786/month
Highlights
- Property has ocean access
- Boat Dock
- In Ground Pool
- Jensen Beach High School Rated A
- Home fronts a seawall
- Bay View
About This Home
Amazing sunsets across the South Fork of the St. Lucie River. Your boat will be moored at the deep water dock while you lounge in the pool. Solid concrete block home with 4 bedrooms, 3.5 baths and a two car garage. This home was designed for maximum water views and great Florida living. Owners suite is located on the ground floor with wide water views. Dual closets and sinks. The main level has an office or potential 5th bedroom and a formal dining area. Chef's kitchen has sub zero refrigerator and double Wolf ovens. A six burner gas cooktop with griddle make this a cooks dream. Rarely does a home in this quaint Stuart neighborhood come on the market. The tree lined streets, waterfront homes, proximity to the downtown with all it's shops and restaurants, in America's happiest Seaside town, make this a must have home. Stuart is the gem of the Treasure Coast with great fire and police protection, friendly people, plenty of parks and even a downtown dock - bring your boat to dinner.
Listing Agent
Engel & Volkers Stuart Brokerage Phone: 772-494-6999 License #3094748 Listed on: 07/16/2025

Home Details
Home Type
- Single Family
Est. Annual Taxes
- $12,008
Year Built
- Built in 2005
Lot Details
- 0.38 Acre Lot
- Home fronts a seawall
- East Facing Home
- Sprinkler System
- Landscaped with Trees
Property Views
- Bay
- Lagoon
Home Design
- Florida Architecture
- Metal Roof
- Concrete Siding
- Block Exterior
Interior Spaces
- 3,613 Sq Ft Home
- 2-Story Property
- Built-In Features
- French Doors
- Entrance Foyer
- Formal Dining Room
- Screened Porch
Kitchen
- Breakfast Area or Nook
- Built-In Double Oven
- Electric Range
- Dishwasher
- Wolf Appliances
- Kitchen Island
- Disposal
Flooring
- Wood
- Carpet
Bedrooms and Bathrooms
- 4 Bedrooms
- Sitting Area In Primary Bedroom
- Primary Bedroom on Main
- Walk-In Closet
- Dual Sinks
Laundry
- Dryer
- Washer
Home Security
- Storm Windows
- Impact Glass
- Fire and Smoke Detector
Parking
- 2 Car Detached Garage
- Garage Door Opener
Pool
- In Ground Pool
- Gunite Pool
- Pool Equipment or Cover
Outdoor Features
- Property has ocean access
- Access To Intracoastal Waterway
- River Access
- Balcony
- Deck
- Patio
Schools
- Felix A Williams Elementary School
- Stuart Middle School
- Martin County High School
Utilities
- Central Heating and Cooling System
- 220 Volts
- 110 Volts
- Power Generator
- Cable TV Available
Community Details
Overview
- No Home Owners Association
Recreation
- Boat Dock
Map
Home Values in the Area
Average Home Value in this Area
Tax History
| Year | Tax Paid | Tax Assessment Tax Assessment Total Assessment is a certain percentage of the fair market value that is determined by local assessors to be the total taxable value of land and additions on the property. | Land | Improvement |
|---|---|---|---|---|
| 2025 | $12,008 | $709,889 | -- | -- |
| 2024 | $11,757 | $689,883 | -- | -- |
| 2023 | $11,757 | $669,790 | $0 | $0 |
| 2022 | $11,375 | $650,282 | $0 | $0 |
| 2021 | $11,707 | $631,342 | $0 | $0 |
| 2020 | $11,349 | $622,626 | $0 | $0 |
| 2019 | $14,696 | $791,267 | $0 | $0 |
| 2018 | $14,338 | $776,513 | $0 | $0 |
| 2017 | $13,239 | $760,542 | $0 | $0 |
| 2016 | $13,371 | $744,899 | $0 | $0 |
| 2015 | -- | $739,721 | $0 | $0 |
| 2014 | -- | $733,850 | $281,600 | $452,250 |
Property History
| Date | Event | Price | List to Sale | Price per Sq Ft |
|---|---|---|---|---|
| 09/29/2025 09/29/25 | Pending | -- | -- | -- |
| 07/16/2025 07/16/25 | For Sale | $2,995,000 | -- | $829 / Sq Ft |
Purchase History
| Date | Type | Sale Price | Title Company |
|---|---|---|---|
| Warranty Deed | $800,000 | Fast Title Inc | |
| Warranty Deed | $100 | -- | |
| Deed | -- | -- | |
| Deed | $200,000 | -- |
Mortgage History
| Date | Status | Loan Amount | Loan Type |
|---|---|---|---|
| Open | $600,000 | No Value Available |
Source: Martin County REALTORS® of the Treasure Coast
MLS Number: M20051461
APN: 05-38-41-001-000-00210-8
- 817 SW Saint Lucie Crescent
- 545 SW Indianola St
- 509 SW Riverdale St
- Lot 15 SW Halpatiokee St
- 512 SW Saint Lucie Crescent
- 0 SW Federal Hwy
- 965 SW Flora Belle Ln
- 412 SW Akron Ave
- 201 SW 6th St
- 506 SW Camden Ave
- TBD NW Howard Creek Ln
- 1408 SW Palm City Rd
- 950 S Kanner Hwy Unit 101
- 950 S Kanner Hwy Unit Th9
- 950 S Kanner Hwy Unit 124
- 950 S Kanner Hwy Unit 3
- 950 S Kanner Hwy Unit D-22
- 950 S Kanner Hwy Unit TH138
- 950 S Kanner Hwy Unit D-4
- 950 S Kanner Hwy Unit C-10
