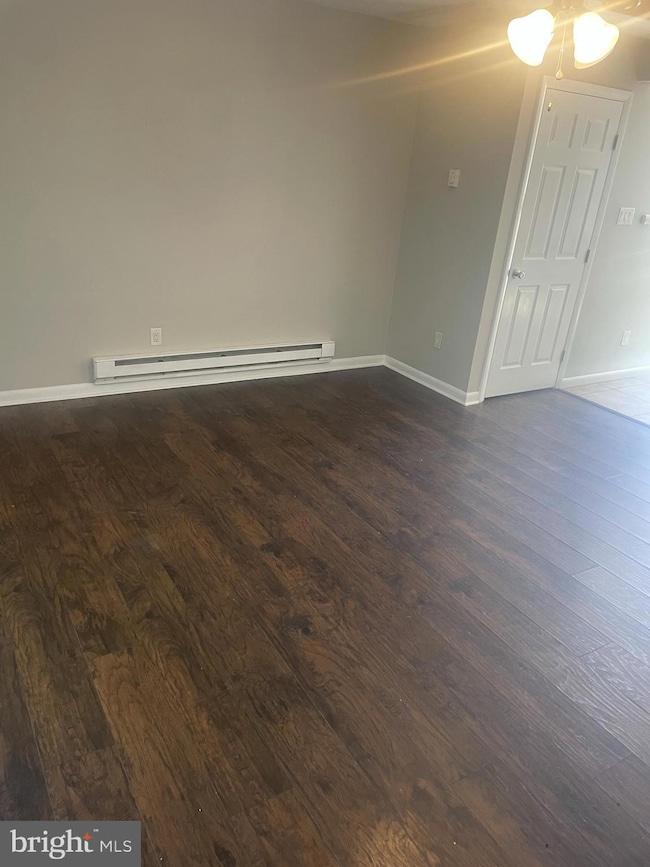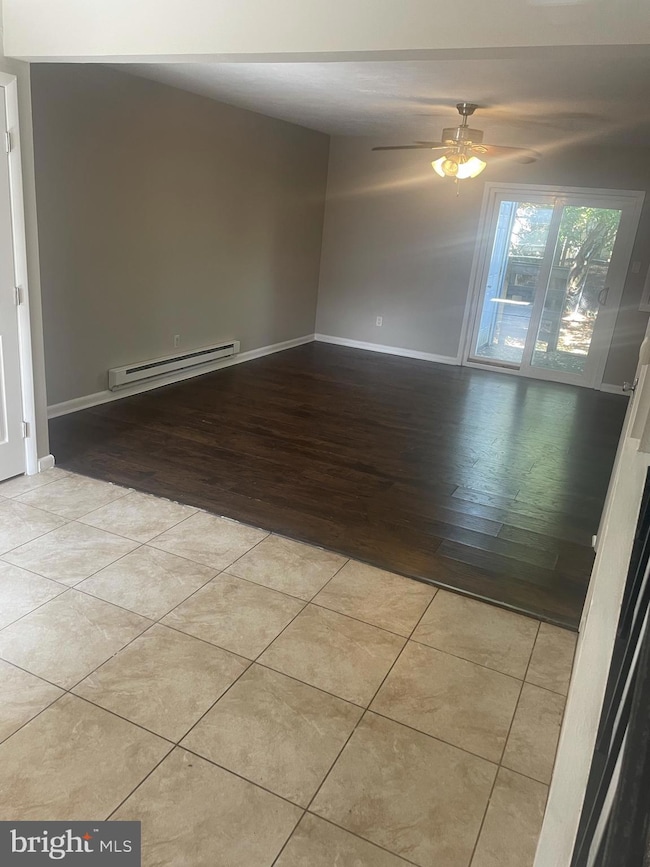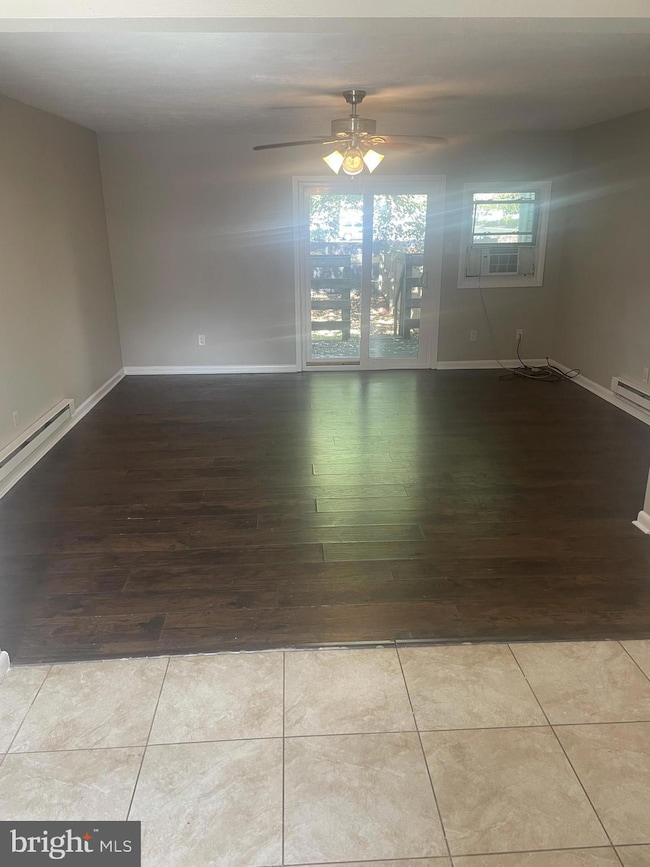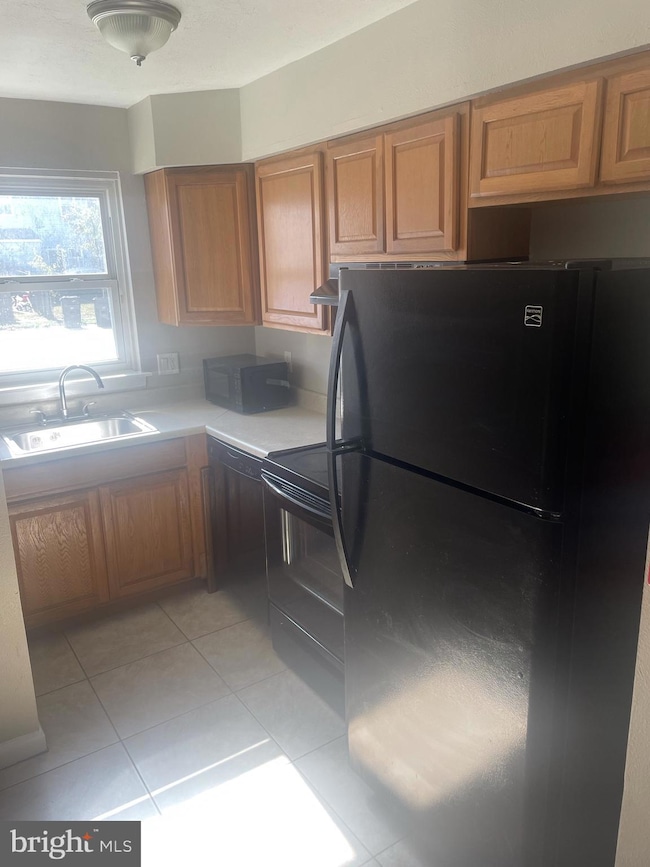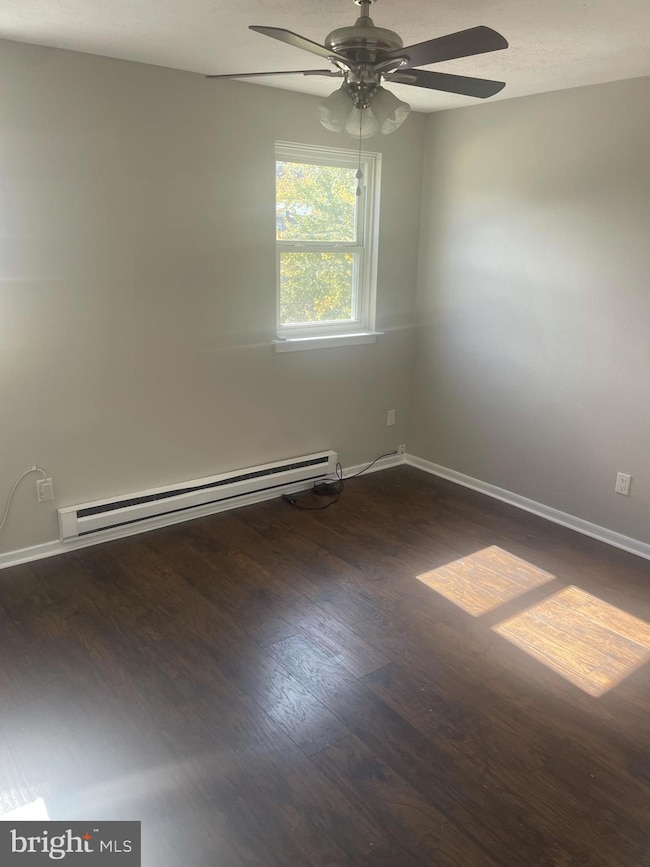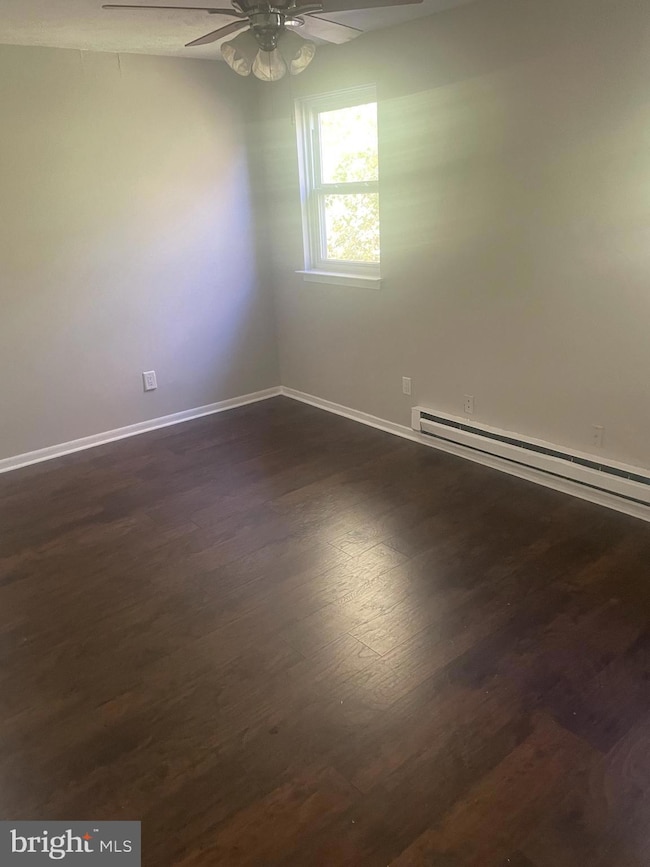700 Tara Dr Sicklerville, NJ 08081
Winslow Township NeighborhoodAbout This Home
This listing is for a newly renovated 2 Br, 1.5 Ba townhome on Tara Drive. The kitchen has wood cabinets, standard vinyl countertops, black appliances, new low maintenance vinyl ceramic floors. There is wood flooring throughout. Washer Dryer hookup upstairs, unit is 2 stories with a private backyard. Property is vacant and available to show.
Listing Agent
(856) 599-5491 robin@darwincmg.com Harvey Sklaroff Real Estate License #1647098 Listed on: 10/28/2025
Townhouse Details
Home Type
- Townhome
Est. Annual Taxes
- $2,876
Year Built
- Built in 1984
Lot Details
- Lot Dimensions are 20.00 x 0.00
Home Design
- Slab Foundation
- Frame Construction
Interior Spaces
- 1,037 Sq Ft Home
- Property has 2 Levels
Bedrooms and Bathrooms
- 2 Bedrooms
Parking
- 1 Open Parking Space
- 1 Parking Space
- Parking Lot
- Unassigned Parking
Utilities
- Electric Baseboard Heater
- Electric Water Heater
Community Details
- $50 Monthly Pet Rent
- Dogs and Cats Allowed
Listing and Financial Details
- Residential Lease
- Security Deposit $2,549
- Tenant pays for all utilities
- No Smoking Allowed
- 12-Month Lease Term
- Available 11/3/25
- Assessor Parcel Number 36-12401-00008
Map
Source: Bright MLS
MLS Number: NJCD2105050
APN: 36-12401-0000-00008
- 611 Tara Dr
- 616 Tara Dr
- 626 Tara Dr
- 1 Woodhaven Way
- 10 Hanover Place
- 31 Acorn Ct
- 56 Oak Forest Dr
- 4 Belmont Ct
- 19 Belmont Ct
- 17 Hewitt Ln
- 501 Sicklerville Rd
- 508 Sicklerville Rd
- 546 Williamstown Rd
- 710 Bordeaux Ct
- 542 Williamstown Rd
- 56 Hopewell Ln
- 501 Trinidad Blvd
- 189 Kenwood Dr
- 182 Kenwood Dr
- 729 Barbados Dr
- 13 Hopewell Ln
- 7 Hamlet Ct Unit B
- 501 Sicklerville Rd
- 38 Hopewell Ln Unit A
- 67 Kenwood Dr
- 54 Hopewell Ln Unit A
- 114 Kenwood Dr
- 160 Kenwood Dr
- 134 Kenwood Dr
- 10 Powell Dr
- 155 Sickler Ct
- 301 Sicklerville Rd
- 357 Brookdale Blvd
- 7 Bassett Ct
- 6 Randolph Ln
- 58 Iron Gate Rd
- 601 N Black Horse Pike
- 1000 Fawn Dr
- 691 Berlin - Cross Keys Rd
- 25 Medford Ct

