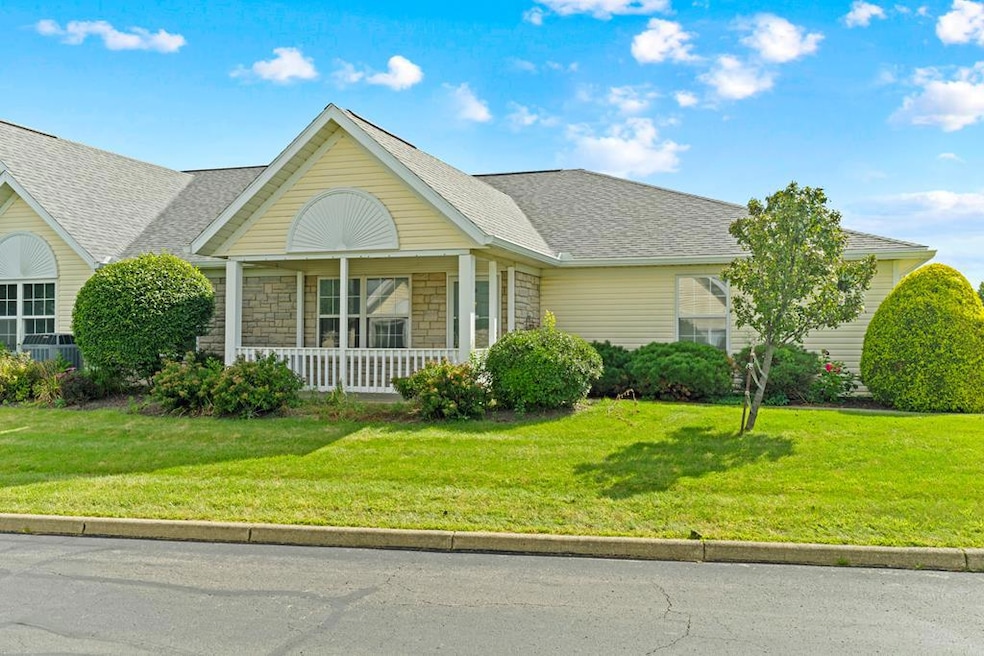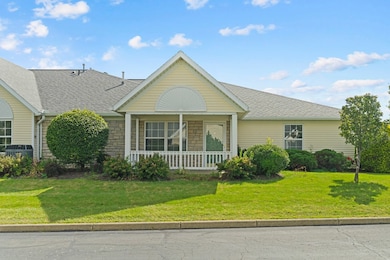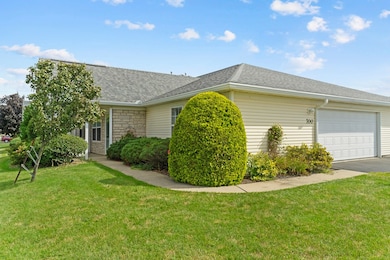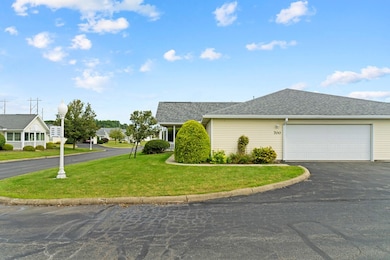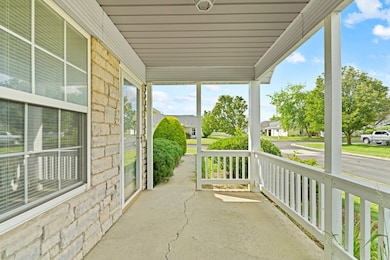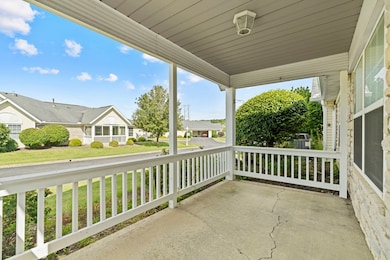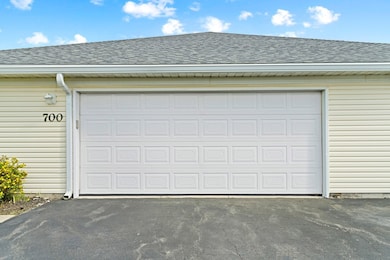700 Villa Dr Ontario, OH 44906
Estimated payment $1,253/month
Highlights
- 2 Car Attached Garage
- Eat-In Kitchen
- Living Room
- Ontario Middle School Rated A-
- Walk-In Closet
- 4-minute walk to Stowell Park
About This Home
Welcome to 700 Villa Dr., Ontario, OH! This charming condo offers fresh updates throughout, including brand new carpet and fresh paint in every room, making it completely move-in ready. Enjoy relaxing on the covered front porch, perfect for morning coffee or evening unwinding. Inside, you'll find a comfortable floor plan with three bedrooms and two full baths, ideal for everyday living or entertaining. The property also features a spacious two-car garage, providing plenty of parking and storage. Located in a desirable Ontario neighborhood, this property combines comfort, convenience, and value. Don't miss the opportunity to make this freshly updated condo yours! Agent is related to the seller.
Listing Agent
Berkshire Hathaway Platinum Realty Group Brokerage Phone: 6147941000 License #2019007681 Listed on: 09/05/2025

Property Details
Home Type
- Condominium
Est. Annual Taxes
- $2,516
Year Built
- Built in 1998
Parking
- 2 Car Attached Garage
- Garage Door Opener
- Open Parking
Home Design
- Aluminum Siding
- Stone Siding
Interior Spaces
- 1,372 Sq Ft Home
- 1-Story Property
- Living Room
- Laundry on main level
Kitchen
- Eat-In Kitchen
- Range
- Dishwasher
Bedrooms and Bathrooms
- 3 Main Level Bedrooms
- En-Suite Primary Bedroom
- Walk-In Closet
- 2 Full Bathrooms
Utilities
- Central Air
- Heating System Uses Natural Gas
Additional Features
- Level Entry For Accessibility
- City Lot
Listing and Financial Details
- Assessor Parcel Number 0386017005006
Map
Home Values in the Area
Average Home Value in this Area
Tax History
| Year | Tax Paid | Tax Assessment Tax Assessment Total Assessment is a certain percentage of the fair market value that is determined by local assessors to be the total taxable value of land and additions on the property. | Land | Improvement |
|---|---|---|---|---|
| 2024 | $2,642 | $50,490 | $5,390 | $45,100 |
| 2023 | $2,516 | $50,490 | $5,390 | $45,100 |
| 2022 | $1,997 | $34,490 | $4,130 | $30,360 |
| 2021 | $2,001 | $34,490 | $4,130 | $30,360 |
| 2020 | $2,136 | $34,490 | $4,130 | $30,360 |
| 2019 | $2,000 | $29,230 | $3,500 | $25,730 |
| 2018 | $1,698 | $29,230 | $3,500 | $25,730 |
| 2017 | $1,671 | $29,230 | $3,500 | $25,730 |
| 2016 | $1,611 | $28,010 | $3,330 | $24,680 |
| 2015 | $1,609 | $28,010 | $3,330 | $24,680 |
| 2014 | $1,612 | $28,010 | $3,330 | $24,680 |
| 2012 | $771 | $29,470 | $3,500 | $25,970 |
Property History
| Date | Event | Price | List to Sale | Price per Sq Ft |
|---|---|---|---|---|
| 10/10/2025 10/10/25 | Price Changed | $198,000 | -1.0% | $144 / Sq Ft |
| 09/18/2025 09/18/25 | Price Changed | $199,900 | -2.5% | $146 / Sq Ft |
| 09/05/2025 09/05/25 | For Sale | $205,000 | -- | $149 / Sq Ft |
Purchase History
| Date | Type | Sale Price | Title Company |
|---|---|---|---|
| Deed | $65,000 | -- | |
| Deed | $109,900 | -- |
Mortgage History
| Date | Status | Loan Amount | Loan Type |
|---|---|---|---|
| Open | $81,641 | New Conventional | |
| Previous Owner | $79,900 | New Conventional |
Source: Mansfield Association of REALTORS®
MLS Number: 9069242
APN: 038-60-170-05-006
- 2270 Ferguson Rd
- 655 Villa Dr
- 648 Villa Dr Unit 648
- 2010 Teakwood Dr
- 2007 Teakwood Dr
- 2583 Deerfield Ln
- 1947 Teakwood Dr
- 1915 Teakwood Dr Unit 1915
- 1909 Teakwood Dr
- 1980 Walker Lake Rd
- 1111 Bogey Dr
- 1114 Bogey Dr Unit 1114
- 1396 Spring Village Dr Unit 1398
- 1085 Lewis Rd
- 720 Lindaire Ln E
- 2696 Walker Lake Rd
- 1675 Victoria Ct
- 0 Spring Village Ln
- 1996 Park Ave W
- 2281 Park Ave W
- 500 N Lexington-Springmill Rd
- 1482 N Lexington Springmill Rd
- 99 Glenview
- 84 Lasalle St Unit 2
- 1145 Harwood Dr
- 20-60-60 S Linden Rd Unit 30-102
- 26 Hoffman Ave
- 153 Western Ave
- 275 Helen Ave
- 556 1/2 Maple St
- 463 W 3rd St
- 461 W 3rd St Unit 2
- 30 Douglas Ave Unit B
- 300 Wood St Unit E7
- 283 Wood St
- 230 Sturges Ave
- 135 W 1st St Unit 2
- 36 W 4th St Unit 36 12
- 211 N Main St
- 733-793 Sunset Blvd
