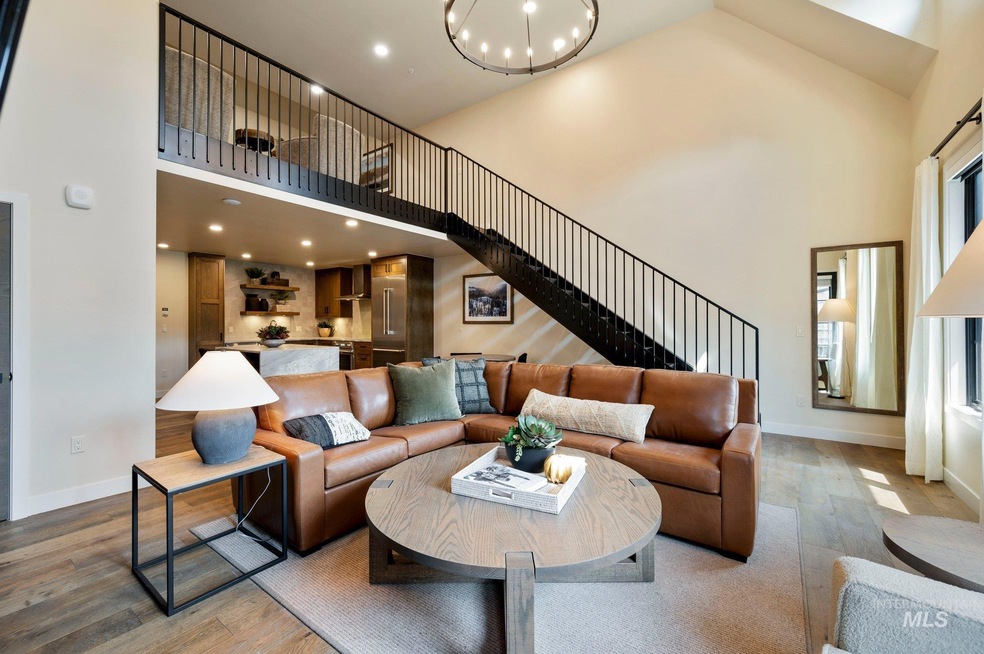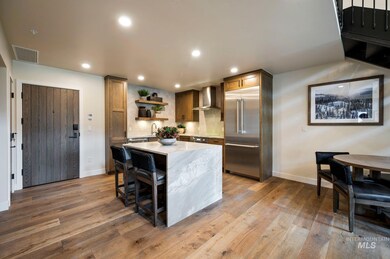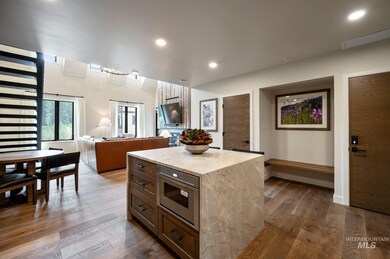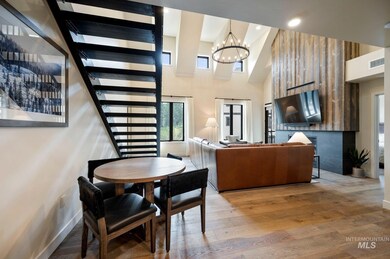
700 Village Dr Unit 402 Donnelly, ID 83615
Estimated payment $11,163/month
Highlights
- Golf Course Community
- New Construction
- 1 Car Attached Garage
- Donnelly Elementary School Rated A
- Community Pool
- Walk-In Closet
About This Home
Experience elevated mountain living in this 2 bed, 2.5 bath, 1,662 sq ft penthouse in Calvi at The Village at Tamarack. Designed with families in mind, this mountain-modern residence offers direct mountain access and sweeping views right from your front door. This fully furnished, turn-key home features luxury finishes, a spacious layout, and ski-in/ski-out convenience. Enjoy underground temperature-controlled parking and on-site ski and mountain bike storage. Located in a vibrant, pedestrian-friendly alpine village, you’re just steps from the Village Plaza with heated walkways, restaurants, a cozy coffee shop, and marketplace. Year-round adventure awaits with direct access to ski lifts, Lake Cascade, hiking and biking trails, Nordic skiing, snowshoeing, lift-served mountain biking, pickleball courts, and the award-winning Robert Trent Jones, Jr. golf course. A rare opportunity to own one of the last snow-front penthouses of Tamarack Resort.
Listing Agent
Tamarack Realty LLC Brokerage Phone: 208-325-1001 Listed on: 03/14/2024
Property Details
Home Type
- Condominium
Est. Annual Taxes
- $41
Year Built
- Built in 2023 | New Construction
HOA Fees
- $1,224 Monthly HOA Fees
Parking
- 1 Car Attached Garage
Home Design
- Frame Construction
- Composition Roof
- Metal Roof
Interior Spaces
- 1,662 Sq Ft Home
- 1-Story Property
- Propane Fireplace
- Crawl Space
- Property Views
Kitchen
- Breakfast Bar
- Oven or Range
- Microwave
- Dishwasher
- Kitchen Island
- Disposal
Bedrooms and Bathrooms
- 2 Bedrooms | 1 Main Level Bedroom
- En-Suite Primary Bedroom
- Walk-In Closet
- 3 Bathrooms
Laundry
- Dryer
- Washer
Schools
- Donnelly Elementary School
- Mccall Donnelly Middle School
- Mccall Donnelly High School
Additional Features
- Accessible Elevator Installed
- Property fronts a private road
- Forced Air Heating and Cooling System
Listing and Financial Details
- Assessor Parcel Number RP005406140020
Community Details
Recreation
- Golf Course Community
- Community Pool
Map
Home Values in the Area
Average Home Value in this Area
Tax History
| Year | Tax Paid | Tax Assessment Tax Assessment Total Assessment is a certain percentage of the fair market value that is determined by local assessors to be the total taxable value of land and additions on the property. | Land | Improvement |
|---|---|---|---|---|
| 2023 | $41 | $0 | $0 | $0 |
| 2022 | $2 | $0 | $0 | $0 |
| 2021 | $0 | $0 | $0 | $0 |
| 2020 | $30 | $0 | $0 | $0 |
| 2019 | $28 | $4,503 | $4,503 | $0 |
| 2018 | $10 | $1,486 | $1,486 | $0 |
| 2017 | $1,251 | $1,486 | $1,486 | $0 |
| 2016 | $1,252 | $1,486 | $1,486 | $0 |
| 2015 | $1,252 | $1,486 | $0 | $0 |
| 2013 | -- | $1,486 | $0 | $0 |
Property History
| Date | Event | Price | Change | Sq Ft Price |
|---|---|---|---|---|
| 07/26/2024 07/26/24 | Price Changed | $1,799,000 | -2.7% | $1,082 / Sq Ft |
| 03/13/2024 03/13/24 | For Sale | $1,849,000 | -- | $1,113 / Sq Ft |
Purchase History
| Date | Type | Sale Price | Title Company |
|---|---|---|---|
| Quit Claim Deed | -- | None Listed On Document |
Mortgage History
| Date | Status | Loan Amount | Loan Type |
|---|---|---|---|
| Open | $3,233,750 | New Conventional |
Similar Homes in Donnelly, ID
Source: Intermountain MLS
MLS Number: 98903259
APN: RP005406140020
- 740 Village Dr Unit 306
- 700 Village Dr Unit 304
- 700 Village Dr Unit 205
- 740 Village Dr Unit G01
- 740 Village Dr Unit G07
- 740 Village Dr Unit 301
- Lot 5 Hideout Dr Unit 5
- 780 Village Dr Unit 210
- 780 Village Dr Unit 308
- 780 Village Dr Unit 412
- 780 Village Dr Unit 203
- 780 Village Dr Unit 312
- 780 Village Dr Unit 505
- 1 Rock Creek Ct
- 720 Village Dr Unit 302
- 720 Village Dr Unit 404
- 720 Village Dr Unit 305
- 720 Village Dr Unit 509
- 720 Village Dr Unit 405
- 260 Halferty St
- 1496 Pine Ridge Dr Unit ID1250637P
- 130 Par Dr Unit ID1250656P
- 109 S Main St
- 111 Broken Pine Ln Unit ID1250606P
- 202 Main St
- 712 Broken Rein Rd Unit ID1250674P
- 712 Broken Rein Rd Unit ID1250629P
- 712 Broken Rein Rd Unit ID1250659P
- 1697 Warren Wagon Rd Unit ID1250609P
- 1697 Warren Wagon Rd Unit ID1250610P
- 1013 Yew Wood St Unit ID1250612P






