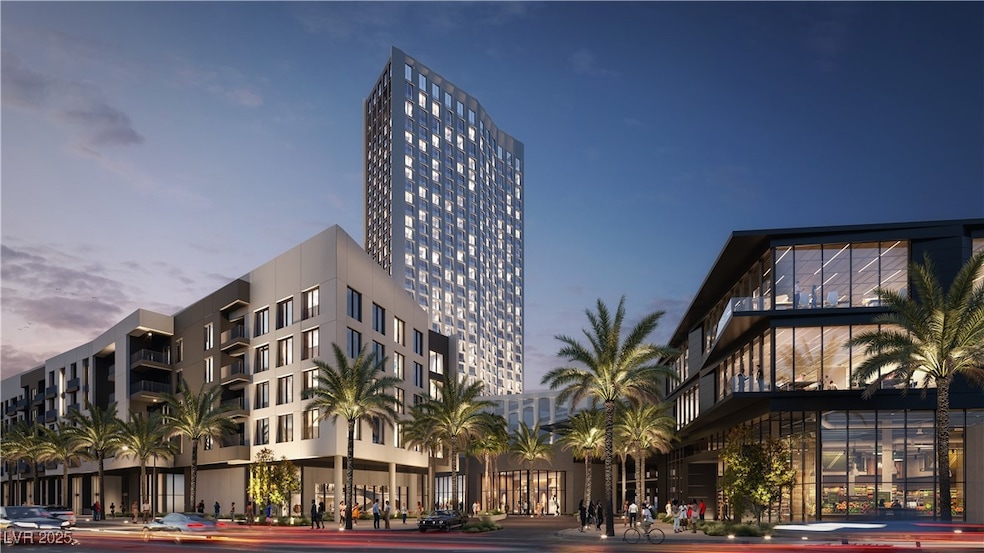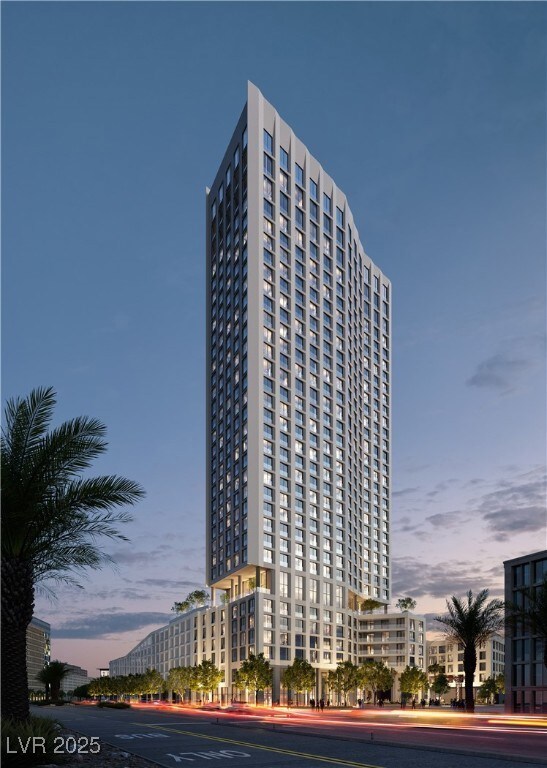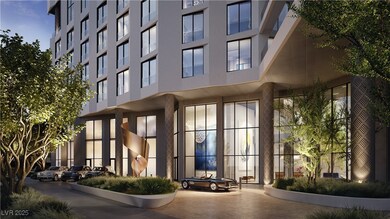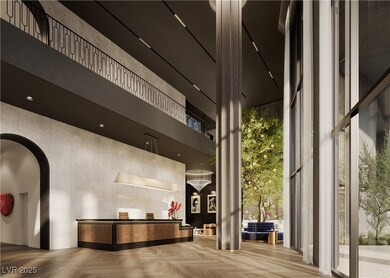700 W Carson Ave Unit 2002 Las Vegas, NV 89106
Downtown Las Vegas NeighborhoodEstimated payment $10,606/month
Highlights
- Concierge
- 24-Hour Security
- Gated Community
- Fitness Center
- In Ground Spa
- 4-minute walk to Symphony Park
About This Home
Symphony Park has emerged as the cultural epicenter and preeminent urban neighborhood in Las Vegas with existing and future developments, including retail, restaurants, grocery store, world-class medical offices, upscale hotels, & modern residences. Located within Symphony Park is The Smith Center for the Performing Arts, Elaine Wynn’s Las Vegas Museum of Art, Discovery Children's Museum, Cleveland Clinic, AC Marriott/Element Hotel & more.
Cello Tower, a striking 32 story condominium high-rise with 240 luxury residences, will showcase elegant interiors, floor-to-ceiling Juliet balconies, & breathtaking views of the Las Vegas Strip, downtown and desert mountains. Cello Tower promises unparalleled sophistication and craftsmanship with best-in-class services & 40,000sf of indoor/outdoor amenity space for a truly elevated lifestyle.
From the upper $700s & PH Collection from $7.6M. Visit our 3,200sf Experience Center to learn more. Prices subject to change without notice.
Listing Agent
Coldwell Banker Premier Brokerage Phone: (702) 234-4373 License #BS.0019256 Listed on: 07/11/2025

Home Details
Home Type
- Single Family
Year Built
- Home Under Construction
HOA Fees
- $873 Monthly HOA Fees
Property Views
- City
- Mountain
Home Design
- 1,248 Sq Ft Home
- Entry on the 20th floor
Kitchen
- Gas Range
- Range Hood
- Microwave
- Dishwasher
- Disposal
Flooring
- Wood
- Porcelain Tile
Bedrooms and Bathrooms
- 2 Bedrooms
- 2 Full Bathrooms
Laundry
- Laundry Room
- Gas Dryer Hookup
Parking
- 1 Parking Space
- Electric Vehicle Home Charger
- Guest Parking
- Additional Parking
- Assigned Parking
Pool
- In Ground Spa
- Heated Pool
Schools
- Wasden Elementary School
- Martin Roy Middle School
- Rancho High School
Utilities
- Cooling Available
- High Efficiency Heating System
- Heating System Uses Gas
- Programmable Thermostat
- Hot Water Circulator
- High Speed Internet
- Cable TV Available
Additional Features
- Energy-Efficient HVAC
- Fire Pit
Listing and Financial Details
- Home warranty included in the sale of the property
Community Details
Overview
- Association fees include gas, insurance, ground maintenance, reserve fund, sewer, trash, water
- Cello Tower HOA, Phone Number (702) 737-8580
- High-Rise Condominium
- Built by Red Ridge
- Symphony Park Subdivision
- The community has rules related to covenants, conditions, and restrictions
- Car Wash Area
- 32-Story Property
Amenities
- Concierge
- Valet Parking
- Community Barbecue Grill
- Clubhouse
- Business Center
- Recreation Room
- Guest Suites
- Community Storage Space
Recreation
- Fitness Center
- Community Pool
- Community Spa
- Dog Park
Security
- 24-Hour Security
- Gated Community
Map
Home Values in the Area
Average Home Value in this Area
Property History
| Date | Event | Price | List to Sale | Price per Sq Ft |
|---|---|---|---|---|
| 07/11/2025 07/11/25 | For Sale | $1,549,600 | -- | $1,242 / Sq Ft |
Source: Las Vegas REALTORS®
MLS Number: 2698308
- 700 W Carson Ave Unit 2007
- 700 W Carson Ave Unit 2506
- 700 W Carson Ave Unit 1401
- 700 W Carson Ave Unit 2307
- 700 W Carson Ave Unit 3203
- 700 W Carson Ave Unit 1405
- 700 W Carson Ave Unit 808
- 700 W Carson Ave Unit 506
- 700 W Carson Ave Unit 2507
- 709 G St
- 718 W Wilson Ave
- 801 N Casino Center Blvd
- 840 S Commerce St
- 353 E Bonneville Ave Unit 626
- 353 E Bonneville Ave Unit 439
- 353 E Bonneville Ave Unit 181/281
- 353 E Bonneville Ave Unit 557
- 353 E Bonneville Ave Unit 317
- 353 E Bonneville Ave Unit 631
- 353 E Bonneville Ave Unit 449
- 250 Promenade Place
- 250 S City Pkwy
- 629 S Main St
- 608 S 3rd St Unit 219
- 10 E Bonanza Rd Unit A
- 353 E Bonneville Ave Unit 471
- 353 E Bonneville Ave Unit 1406
- 353 E Bonneville Ave Unit 753
- 353 E Bonneville Ave Unit 233
- 353 E Bonneville Ave Unit 737
- 353 E Bonneville Ave Unit 147
- 353 E Bonneville Ave Unit 303
- 353 E Bonneville Ave Unit 505
- 353 E Bonneville Ave Unit 1201
- 353 E Bonneville Ave Unit 711
- 353 E Bonneville Ave Unit 573
- 353 E Bonneville Ave Unit 1006
- 353 E Bonneville Ave Unit 359
- 353 E Bonneville Ave Unit 209
- 353 E Bonneville Ave Unit 205






