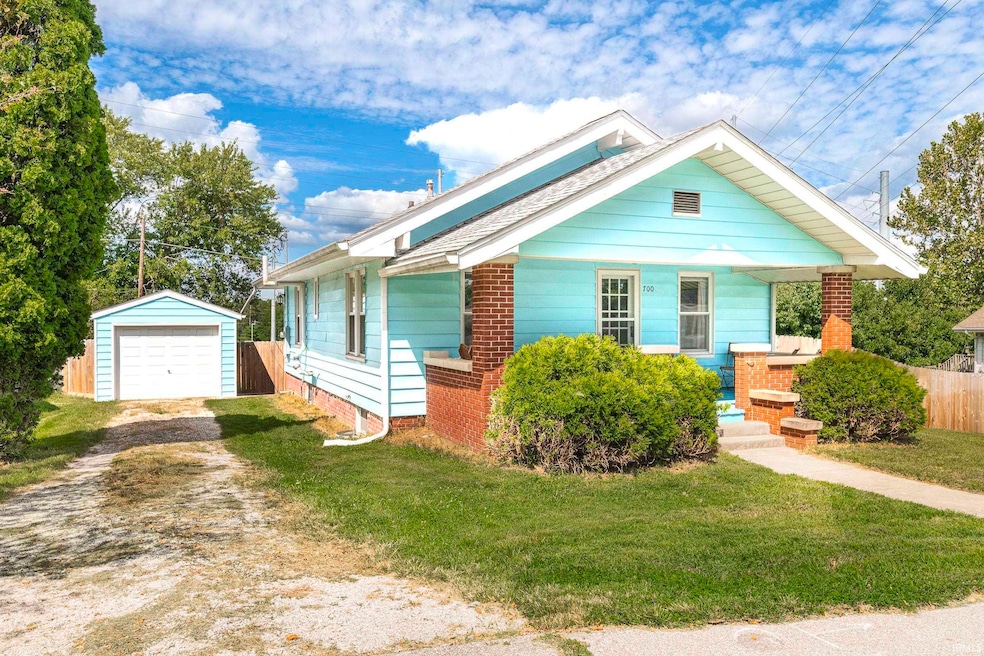700 W Cherokee Dr Bloomington, IN 47403
Broadview NeighborhoodEstimated payment $1,360/month
Highlights
- Spa
- Wood Flooring
- Bungalow
- Bloomington High School South Rated A
- 2 Car Detached Garage
- 4-minute walk to Switchyard Park
About This Home
This darling turnkey bungalow has whimsy, historical charm, proximity to downtown, and walkability to Switchyard Park and beyond, located on a quiet neighborhood street. This is truly the best of both worlds of privacy and convenience. Original hardwood floors have been beautifully refinished and the classic brick fireplace brings instant coziness to this sweet space. A charming kitchen and nicely finished bedrooms round out a truly lovely home along with a bathroom that was completely tiled and updated in 2021. Situated on a newly fenced double lot, this home has a great deck with a hot tub and plenty of room for hosting, hanging out, or stargazing. The beauty of this carefully renovated home is rivaled only by the many updates, including a new roof, radon system, and 200amp electrical panel in the last 9 years along with the HVAC, hot tub, deck and fence installed less than 4 years ago. This is a gem of a property ready for its next chapter!
Home Details
Home Type
- Single Family
Est. Annual Taxes
- $1,176
Year Built
- Built in 1930
Lot Details
- 0.35 Acre Lot
- Lot Dimensions are 100x152
- Privacy Fence
- Level Lot
Parking
- 2 Car Detached Garage
- Gravel Driveway
Home Design
- Bungalow
- Shingle Roof
- Composite Building Materials
Interior Spaces
- 1-Story Property
- Living Room with Fireplace
- Wood Flooring
Bedrooms and Bathrooms
- 2 Bedrooms
- 1 Full Bathroom
Basement
- Basement Fills Entire Space Under The House
- Block Basement Construction
Schools
- Summit Elementary School
- Batchelor Middle School
- Bloomington South High School
Utilities
- Forced Air Heating and Cooling System
- Heating System Uses Gas
Additional Features
- Energy-Efficient HVAC
- Spa
Community Details
- Broadview Subdivision
Listing and Financial Details
- Assessor Parcel Number 53-08-08-102-007.000-009
Map
Home Values in the Area
Average Home Value in this Area
Tax History
| Year | Tax Paid | Tax Assessment Tax Assessment Total Assessment is a certain percentage of the fair market value that is determined by local assessors to be the total taxable value of land and additions on the property. | Land | Improvement |
|---|---|---|---|---|
| 2024 | $1,176 | $142,400 | $53,400 | $89,000 |
| 2023 | $1,116 | $138,400 | $53,400 | $85,000 |
| 2022 | $1,056 | $132,400 | $49,000 | $83,400 |
| 2021 | $756 | $107,500 | $33,700 | $73,800 |
| 2020 | $712 | $104,600 | $30,600 | $74,000 |
| 2019 | $532 | $89,800 | $19,700 | $70,100 |
| 2018 | $501 | $87,200 | $19,700 | $67,500 |
| 2017 | $490 | $86,400 | $19,700 | $66,700 |
| 2016 | $464 | $85,200 | $19,700 | $65,500 |
| 2014 | $173 | $84,000 | $19,700 | $64,300 |
Property History
| Date | Event | Price | Change | Sq Ft Price |
|---|---|---|---|---|
| 08/29/2025 08/29/25 | For Sale | $239,000 | +132.0% | $244 / Sq Ft |
| 06/10/2016 06/10/16 | Sold | $103,000 | -1.9% | $105 / Sq Ft |
| 04/29/2016 04/29/16 | Pending | -- | -- | -- |
| 12/16/2015 12/16/15 | For Sale | $105,000 | -- | $107 / Sq Ft |
Purchase History
| Date | Type | Sale Price | Title Company |
|---|---|---|---|
| Personal Reps Deed | -- | None Available | |
| Personal Reps Deed | -- | None Available |
Mortgage History
| Date | Status | Loan Amount | Loan Type |
|---|---|---|---|
| Open | $164,000 | New Conventional | |
| Closed | $101,134 | FHA |
Source: Indiana Regional MLS
MLS Number: 202534934
APN: 53-08-08-102-007.000-009
- 2113 S Rogers Sreet
- 0 S Rockport Rd Unit 202444703
- 0 S Rockport Rd Unit 202444702
- 805 W Countryside Ln
- 2101 1/2 S Rogers St
- 405 W Hillside Dr
- 2113 S Rogers St
- 2304 S Ford Ave
- 2339 S Terra Ct
- 1502 S College Ave
- 2511 S Rockport Rd
- 1209 S Madison St
- 2900 Block S Walnut St
- 424 S Walnut St
- 1110 S Walnut St
- 513 W Graham Dr
- 2416 S Bryan St
- 2521 S Banta Ave
- 1250 W Adams Hill Cir Unit 303
- 1250 W Adams Hill Cir Unit 401
- 607 W Duncan Dr
- 608 W Coolidge Dr
- 2310 S Madison St
- 2424 S Milton Dr
- 1105 S Rogers St Unit 2
- 1101 S Rogers St
- 1101 S Rogers St
- 1101 S Rogers St
- 410 E Hillside Dr
- 1311 S Grant St
- 909 S Morton St
- 416 E Hillside Dr
- 1401 W Allen St
- 1775 S Henderson St
- 371 W Country Club Dr
- 369 W Country Club Dr
- 367 W Country Club Dr
- 367 A W Country Club Dr
- 901 S Lincoln St Unit 1
- 327-329 W 1st St







