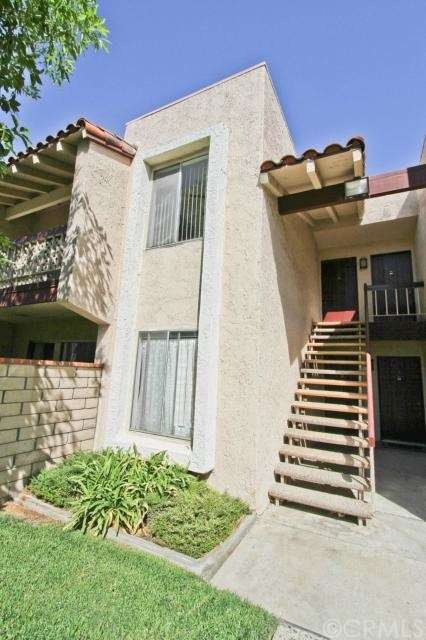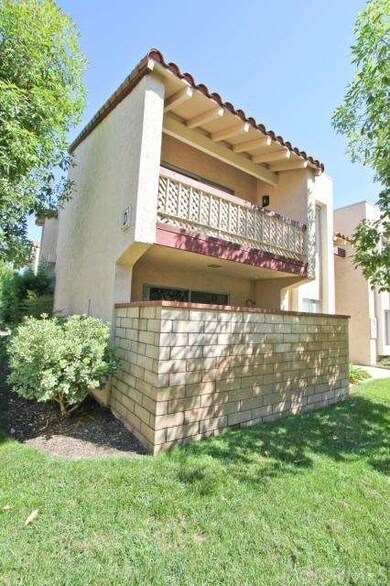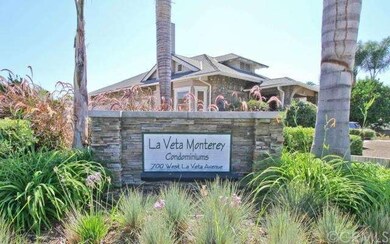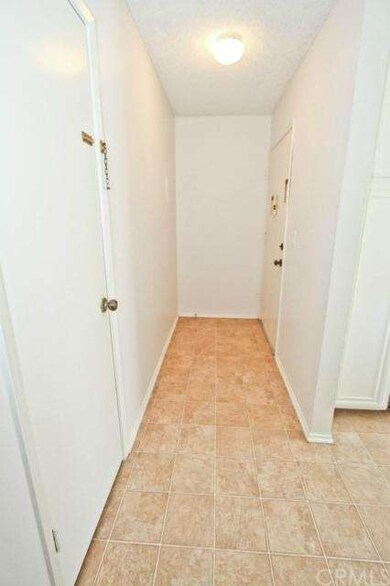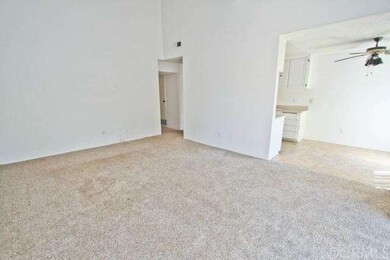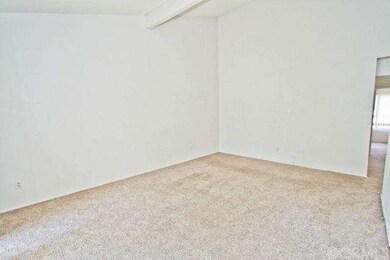
700 W La Veta Ave Unit D2 Orange, CA 92868
Highlights
- Spa
- Property is near a park
- Main Floor Bedroom
- Clubhouse
- Cathedral Ceiling
- Park or Greenbelt View
About This Home
As of April 2021Turn-key and Move in Ready! This splendid and highly sought after upstairs end-unit condo feature 943 sq. ft. of living space with 2 spacious bedrooms, 2 bathrooms, a large living room with vaulted ceilings and balcony access through sliding glass door overlooking the gorgeous green belts with lined trees and also a dine in kitchen with ample cabinetry and modern appliances. Master bedrooms feature a large closet with mirrored doors and a master bathroom. 2th bedroom features a large walk-in closet and a shared bathroom. Upgrades include newer carpet, newer central cooling and furnace. This condo is located in a quiet and well-maintained La Veta Monterey condominiums complex with lush landscaping in the city of Orange. Community amenity includes a clubhouse with barbecue area, pool and spa. Easy freeway access, nearby parks, shopping centers, restaurants, schools and hospitals! Great opportunity to own! Won’t last long!
Last Agent to Sell the Property
Keller Williams Realty License #01473012 Listed on: 09/05/2014

Property Details
Home Type
- Condominium
Est. Annual Taxes
- $4,651
Year Built
- Built in 1972
Lot Details
- 1 Common Wall
- Landscaped
HOA Fees
- $280 Monthly HOA Fees
Property Views
- Park or Greenbelt
- Neighborhood
Home Design
- Slab Foundation
- Spanish Tile Roof
- Wood Siding
- Stucco
Interior Spaces
- 943 Sq Ft Home
- Cathedral Ceiling
- Ceiling Fan
- Blinds
- Sliding Doors
- Living Room
- Living Room Balcony
- Storage
- Laundry Room
Kitchen
- Eat-In Kitchen
- Gas Oven
- Gas Cooktop
- Microwave
- Dishwasher
- Laminate Countertops
Flooring
- Carpet
- Vinyl
Bedrooms and Bathrooms
- 2 Bedrooms
- Main Floor Bedroom
- Walk-In Closet
- Mirrored Closets Doors
- 2 Full Bathrooms
Home Security
Parking
- 1 Open Parking Space
- 2 Parking Spaces
- 1 Carport Space
- Parking Available
- Guest Parking
- Assigned Parking
Outdoor Features
- Spa
- Exterior Lighting
Location
- Property is near a park
- Property is near public transit
Schools
- West Orange Elementary School
- Sierra Middle School
- Orange High School
Utilities
- Central Heating and Cooling System
- Overhead Utilities
Listing and Financial Details
- Tax Lot 1
- Assessor Parcel Number 93697033
Community Details
Overview
- 212 Units
- Huntington West Properties Association, Phone Number (714) 891-1522
- Maintained Community
- Greenbelt
Amenities
- Clubhouse
- Laundry Facilities
Recreation
- Community Pool
- Community Spa
Pet Policy
- Pet Restriction
Security
- Carbon Monoxide Detectors
- Fire and Smoke Detector
Ownership History
Purchase Details
Home Financials for this Owner
Home Financials are based on the most recent Mortgage that was taken out on this home.Purchase Details
Home Financials for this Owner
Home Financials are based on the most recent Mortgage that was taken out on this home.Purchase Details
Home Financials for this Owner
Home Financials are based on the most recent Mortgage that was taken out on this home.Purchase Details
Purchase Details
Purchase Details
Home Financials for this Owner
Home Financials are based on the most recent Mortgage that was taken out on this home.Purchase Details
Home Financials for this Owner
Home Financials are based on the most recent Mortgage that was taken out on this home.Purchase Details
Home Financials for this Owner
Home Financials are based on the most recent Mortgage that was taken out on this home.Purchase Details
Similar Home in Orange, CA
Home Values in the Area
Average Home Value in this Area
Purchase History
| Date | Type | Sale Price | Title Company |
|---|---|---|---|
| Grant Deed | $380,000 | First Amer Ttl Co Res Div | |
| Grant Deed | $355,000 | Lawyers Title | |
| Grant Deed | -- | Lawyers Title Co | |
| Grant Deed | $255,000 | Lawyers Title Insurance Corp | |
| Grant Deed | $168,000 | Pacific Coast Title Company | |
| Corporate Deed | -- | Stewart Title | |
| Trustee Deed | $160,484 | Stewart Title | |
| Grant Deed | $173,000 | Commonwealth Title | |
| Interfamily Deed Transfer | -- | Fidelity National Title Ins | |
| Interfamily Deed Transfer | -- | -- |
Mortgage History
| Date | Status | Loan Amount | Loan Type |
|---|---|---|---|
| Previous Owner | $284,000 | New Conventional | |
| Previous Owner | $201,000 | New Conventional | |
| Previous Owner | $204,000 | New Conventional | |
| Previous Owner | $100,000 | Credit Line Revolving | |
| Previous Owner | $167,700 | FHA | |
| Previous Owner | $90,000 | No Value Available | |
| Closed | $5,187 | No Value Available |
Property History
| Date | Event | Price | Change | Sq Ft Price |
|---|---|---|---|---|
| 04/01/2021 04/01/21 | Sold | $380,000 | 0.0% | $403 / Sq Ft |
| 02/24/2021 02/24/21 | Pending | -- | -- | -- |
| 02/24/2021 02/24/21 | Off Market | $380,000 | -- | -- |
| 02/24/2021 02/24/21 | For Sale | $349,900 | -7.9% | $371 / Sq Ft |
| 02/23/2021 02/23/21 | Off Market | $380,000 | -- | -- |
| 02/17/2021 02/17/21 | For Sale | $349,900 | -1.4% | $371 / Sq Ft |
| 07/23/2018 07/23/18 | Sold | $355,000 | +1.7% | $376 / Sq Ft |
| 06/22/2018 06/22/18 | Pending | -- | -- | -- |
| 06/13/2018 06/13/18 | For Sale | $349,000 | +36.9% | $370 / Sq Ft |
| 10/14/2014 10/14/14 | Sold | $255,000 | 0.0% | $270 / Sq Ft |
| 09/05/2014 09/05/14 | For Sale | $255,000 | -- | $270 / Sq Ft |
Tax History Compared to Growth
Tax History
| Year | Tax Paid | Tax Assessment Tax Assessment Total Assessment is a certain percentage of the fair market value that is determined by local assessors to be the total taxable value of land and additions on the property. | Land | Improvement |
|---|---|---|---|---|
| 2024 | $4,651 | $403,259 | $340,110 | $63,149 |
| 2023 | $4,547 | $395,352 | $333,441 | $61,911 |
| 2022 | $4,457 | $387,600 | $326,902 | $60,698 |
| 2021 | $4,187 | $365,851 | $306,274 | $59,577 |
| 2020 | $4,149 | $362,100 | $303,133 | $58,967 |
| 2019 | $4,098 | $355,000 | $297,189 | $57,811 |
| 2018 | $3,129 | $269,346 | $209,521 | $59,825 |
| 2017 | $3,003 | $264,065 | $205,413 | $58,652 |
| 2016 | $2,945 | $258,888 | $201,386 | $57,502 |
| 2015 | $2,901 | $255,000 | $198,361 | $56,639 |
| 2014 | $2,142 | $175,580 | $120,390 | $55,190 |
Agents Affiliated with this Home
-

Seller's Agent in 2021
Fred Sedighravesh
Keller Williams Realty Irvine
(949) 274-3733
9 in this area
239 Total Sales
-
M
Buyer's Agent in 2021
Marlon Austria
Realty World Bay Area Real Est
(650) 355-2121
1 in this area
64 Total Sales
-

Seller's Agent in 2018
Elizabeth Do
Keller Williams Realty
(714) 317-7243
22 in this area
722 Total Sales
-

Buyer's Agent in 2014
James Trinh
1 Vision Real Estate
(714) 926-1110
1 in this area
4 Total Sales
Map
Source: California Regional Multiple Listing Service (CRMLS)
MLS Number: PW14191661
APN: 936-970-33
- 700 W La Veta Ave Unit I3
- 700 W La Veta Ave Unit E4
- 700 W La Veta Ave Unit F2
- 700 W La Veta Ave Unit G8
- 700 W La Veta Ave Unit P15
- 700 W La Veta Ave Unit H7
- 611 S La Veta Park Cir Unit 229
- 611 S La Veta Park Cir Unit 228
- 528 W Culver Ave
- 522 W Culver Ave
- 408 W La Veta Ave
- 710 S Grable Cir
- 745 S Grable Cir
- 917 W Palmyra Ave
- 660 S Glassell St Unit 54
- 913 Clemensen Ave
- 266 S Foley Place Unit 268
- 2713 Larchmont Ave
- 428 S Orange St
- 155 S Pepper St
