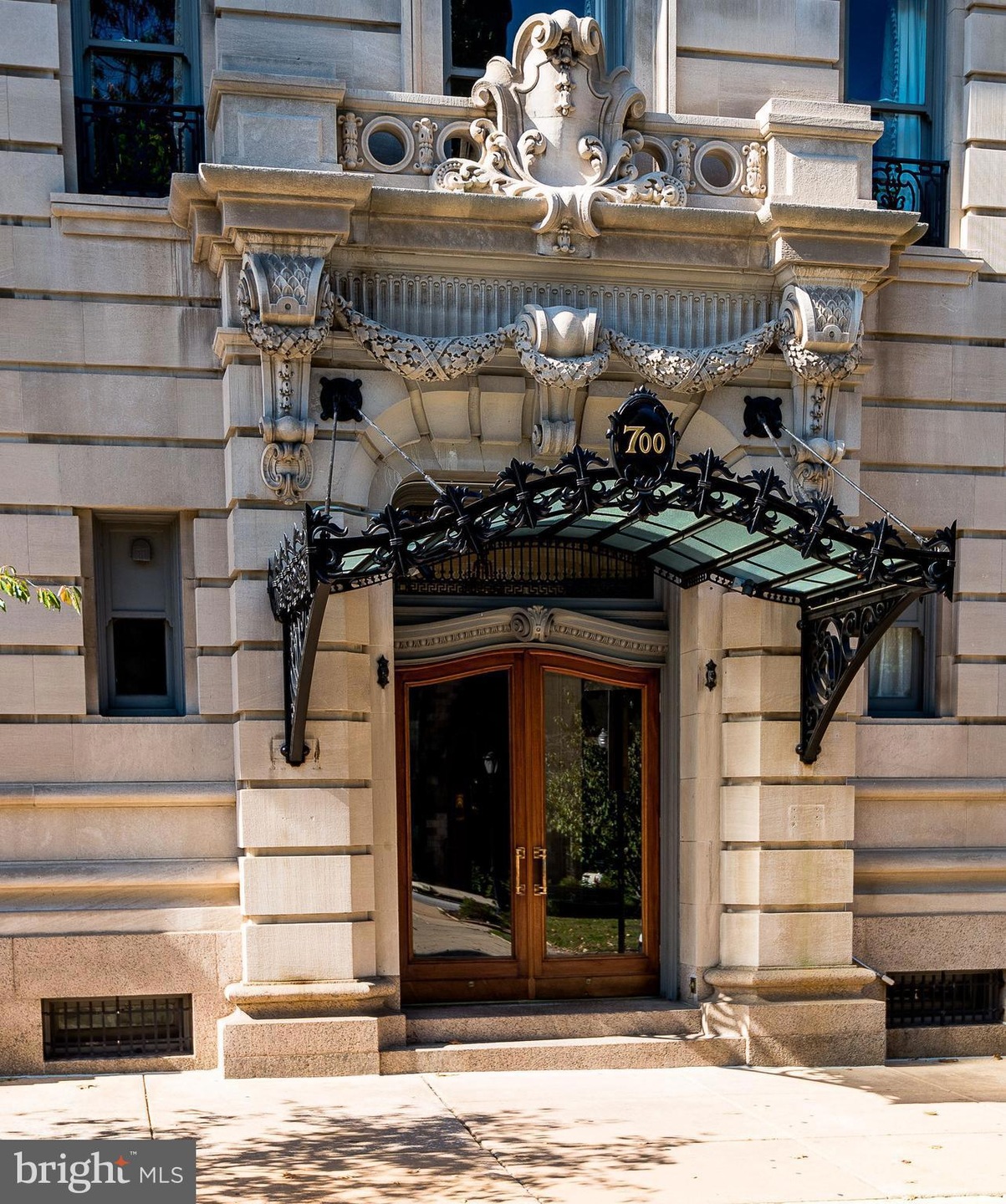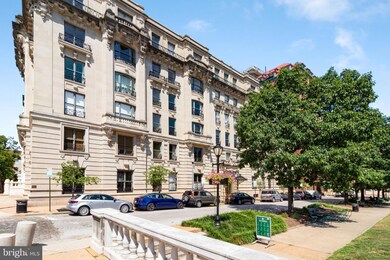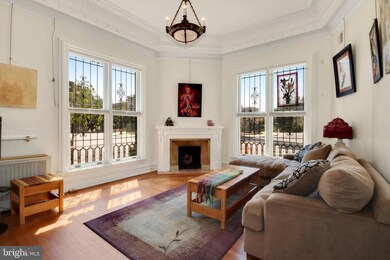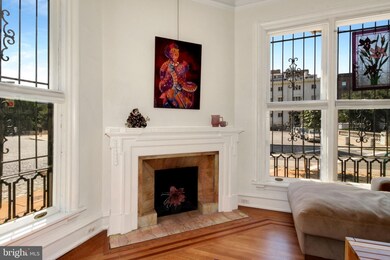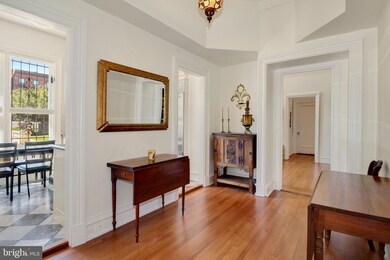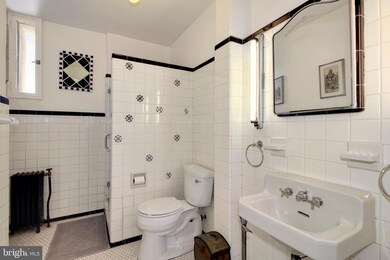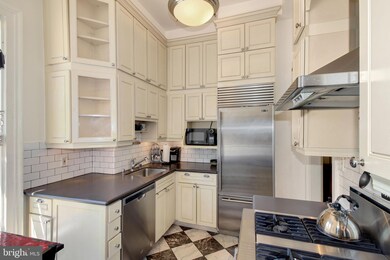
700 Washington Place Unit 1A Baltimore, MD 21201
Mount Vernon NeighborhoodHighlights
- Concierge
- 24-Hour Security
- Beaux Arts Architecture
- Fitness Center
- City View
- 1-minute walk to Mount Vernon Place
About This Home
As of October 2022Still Taking Offers! "Kick-Out" Clause in Effect. Premier Corner Apartment in Premier Beaux Arts Acclaimed "Washington Park Apartments". Located in the Heart of Historic Mount Vernon, This Bright Unit Boasts Gorgeous Moldings, French Pocket Doors, New Inlaid Hardwood Flooring, Floor to Ceiling Windows, 3 Original Decorative Fireplaces, Separate Dining Room, and Charming Table Space Kitchen with Custom Cabinetry.
Walls of Windows, to the East and South Seduce You to Enjoy the Views of the First Monument To George Washington, Cobblestone Street, Historic Parks with Fountains, The Walters Art Gallery, the Peabody and Mansions. This Cooperative Includes Taxes, Insurance, 24 Hour Door Person, Separate Storage, On Site Daily Custodial Service, and Reserve Fund.
Penn Station is Located Within Easy Access, As Is The Meyerhoff Symphony Hall Orchestra, Fine Dining, and Downtown Inner Harbor.
Property Details
Home Type
- Co-Op
Year Built
- Built in 1906
HOA Fees
- $1,244 Monthly HOA Fees
Parking
- On-Street Parking
Home Design
- Beaux Arts Architecture
- Brick Exterior Construction
- Plaster Walls
- Stone Siding
Interior Spaces
- Property has 1 Level
- Traditional Floor Plan
- Built-In Features
- Chair Railings
- Crown Molding
- Ceiling height of 9 feet or more
- Window Treatments
- Formal Dining Room
- Wood Flooring
- City Views
- Exterior Cameras
Kitchen
- Eat-In Kitchen
- Built-In Range
- Built-In Microwave
- Dishwasher
- Stainless Steel Appliances
- Disposal
Bedrooms and Bathrooms
- 2 Main Level Bedrooms
- 2 Full Bathrooms
Laundry
- Dryer
- Washer
Utilities
- Central Air
- Heating System Uses Oil
- Hot Water Heating System
- Oil Water Heater
Additional Features
- Doors are 32 inches wide or more
- Property is in very good condition
Listing and Financial Details
- Tax Lot 001
- Assessor Parcel Number 0311100524 001
Community Details
Overview
- Association fees include taxes, common area maintenance, custodial services maintenance, heat, insurance, management, reserve funds, sewer, snow removal, trash, water
- Mid-Rise Condominium
- Washington Park Apartments Condos
- Mount Vernon Place Historic District Subdivision
Amenities
- Concierge
- Doorman
- Laundry Facilities
- Elevator
- Community Storage Space
Recreation
- Fitness Center
Pet Policy
- Cats Allowed
Security
- 24-Hour Security
- Front Desk in Lobby
Similar Homes in Baltimore, MD
Home Values in the Area
Average Home Value in this Area
Property History
| Date | Event | Price | Change | Sq Ft Price |
|---|---|---|---|---|
| 10/31/2022 10/31/22 | Sold | $375,000 | -6.3% | -- |
| 08/10/2022 08/10/22 | For Sale | $400,000 | +50.9% | -- |
| 08/06/2012 08/06/12 | Sold | $265,000 | -11.4% | $158 / Sq Ft |
| 07/11/2012 07/11/12 | Pending | -- | -- | -- |
| 06/07/2012 06/07/12 | Price Changed | $299,000 | -6.6% | $178 / Sq Ft |
| 11/05/2011 11/05/11 | For Sale | $320,000 | -- | $190 / Sq Ft |
Tax History Compared to Growth
Agents Affiliated with this Home
-

Seller's Agent in 2022
Julie Canard
Long & Foster
(202) 236-2200
20 in this area
51 Total Sales
Map
Source: Bright MLS
MLS Number: MDBA2056448
APN: 11-10-0524 -001
- 700 Washington Place Unit 3B
- 700 Washington Place Unit 4B
- 700 Washington Place Unit 1F
- 3 W Mount Vernon Place Unit 1
- 8 W Madison St Unit 42
- 10 W Madison St
- 825 N Charles St
- 801 Park Ave Unit 2
- 529 N Charles St Unit 303
- 529 N Charles St Unit 101
- 16 W Read St
- 829 Park Ave
- 216 W Monument St
- 939 Saint Paul St
- 1001 Saint Paul St Unit 2D
- 1001 Saint Paul St Unit 3F
- 1001 Saint Paul St Unit 9F
- 1001 Saint Paul St Unit 7H
- 1014 N Charles St Unit 1014-2
- 118 W Mulberry St
