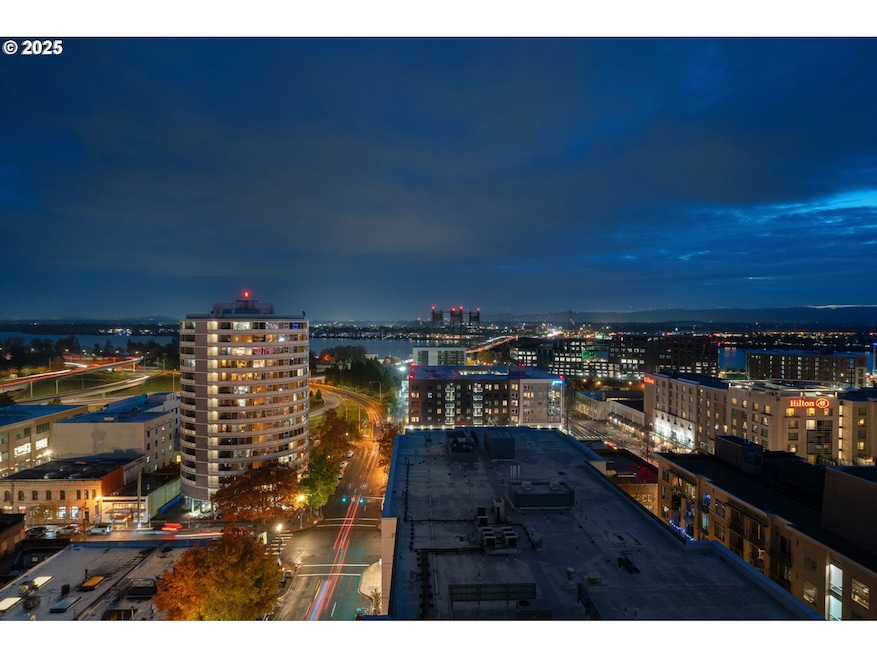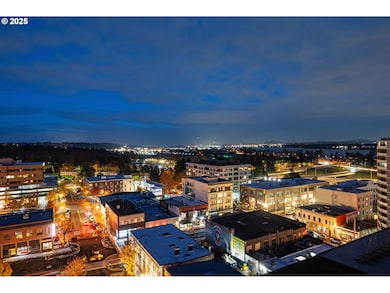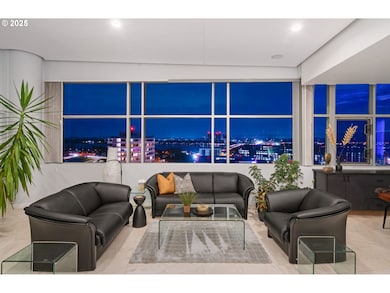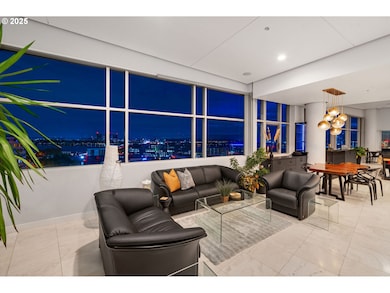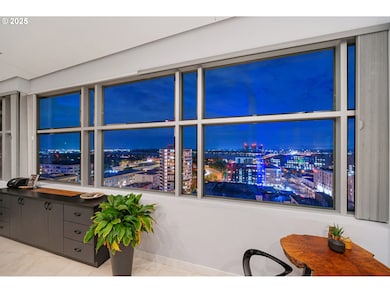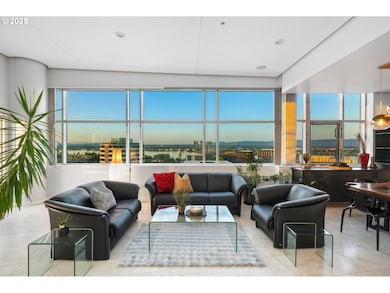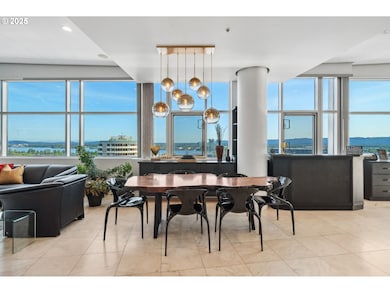700 Washington St Unit 1125 Vancouver, WA 98660
Downtown Vancouver NeighborhoodEstimated payment $12,504/month
Highlights
- Greenhouse
- Contemporary Architecture
- High Ceiling
- River View
- Marble Flooring
- 1-minute walk to Esther Short Park
About This Home
Rare opportunity to own a stunning penthouse in the heart of Vancouver Center with nearly 360-degree views of the Columbia River, city lights, and four mountains and enjoyed from four private balconies. This timeless, high-end remodel features a custom bar, surround sound, herringbone wood and steel barn doors, floating ceiling design, and a chef’s kitchen with Thermador appliances and two wine/beverage coolers. Lightly lived in and loaded with luxury, this home includes two prime deeded parking spaces, double-sized storage, and a high-speed elevator. Walk to the farmers market, waterfront, shops, and the river trail, and enjoy sunsets, concerts, and everything downtown Vancouver has to offer. Be sure to view the feature list for all custom upgrades.
Listing Agent
Keller Williams Realty Brokerage Phone: 360-831-4290 License #25413 Listed on: 05/09/2025

Property Details
Home Type
- Condominium
Est. Annual Taxes
- $10,426
Year Built
- Built in 2004
HOA Fees
- $1,722 Monthly HOA Fees
Parking
- 2 Car Attached Garage
- Deeded Parking
Property Views
- River
- City
- Mountain
Home Design
- Contemporary Architecture
- Flat Roof Shape
Interior Spaces
- 2,963 Sq Ft Home
- 1-Story Property
- High Ceiling
- Natural Light
- Family Room
- Living Room
- Dining Room
- Washer and Dryer
Kitchen
- Microwave
- Dishwasher
- Granite Countertops
- Disposal
Flooring
- Marble
- Tile
Bedrooms and Bathrooms
- 3 Bedrooms
- 2 Full Bathrooms
Accessible Home Design
- Accessibility Features
- Accessible Parking
Outdoor Features
- Balcony
- Covered Deck
- Greenhouse
Location
- Upper Level
Schools
- Hough Elementary School
- Discovery Middle School
- Hudsons Bay High School
Utilities
- Central Air
- Heat Exchanger
- Heating System Uses Gas
- Electric Water Heater
Listing and Financial Details
- Assessor Parcel Number 048170080
Community Details
Overview
- 33 Units
- Viewpoint At Vancouver Center Association, Phone Number (503) 488-2008
Amenities
- Elevator
Map
Home Values in the Area
Average Home Value in this Area
Tax History
| Year | Tax Paid | Tax Assessment Tax Assessment Total Assessment is a certain percentage of the fair market value that is determined by local assessors to be the total taxable value of land and additions on the property. | Land | Improvement |
|---|---|---|---|---|
| 2025 | $13,977 | $1,795,984 | -- | $1,795,984 |
| 2024 | $10,426 | $1,433,775 | -- | $1,433,775 |
| 2023 | $10,972 | $827,809 | $0 | $827,809 |
| 2022 | $11,332 | $1,179,948 | $0 | $1,179,948 |
| 2021 | $11,697 | $1,135,105 | $0 | $1,135,105 |
| 2020 | $11,013 | $1,103,728 | $0 | $1,103,728 |
| 2019 | $7,927 | $1,076,548 | $0 | $1,076,548 |
| 2018 | $9,935 | $802,643 | $0 | $0 |
| 2017 | $9,387 | $835,208 | $0 | $0 |
| 2016 | $9,680 | $823,614 | $0 | $0 |
| 2015 | $9,534 | $811,799 | $0 | $0 |
| 2014 | -- | $755,891 | $0 | $0 |
| 2013 | -- | $986,257 | $0 | $0 |
Property History
| Date | Event | Price | List to Sale | Price per Sq Ft | Prior Sale |
|---|---|---|---|---|---|
| 11/10/2025 11/10/25 | Price Changed | $1,890,000 | -2.8% | $638 / Sq Ft | |
| 09/24/2025 09/24/25 | Price Changed | $1,945,000 | -2.5% | $656 / Sq Ft | |
| 06/30/2025 06/30/25 | Price Changed | $1,995,000 | -6.1% | $673 / Sq Ft | |
| 06/21/2025 06/21/25 | Price Changed | $2,125,000 | -5.6% | $717 / Sq Ft | |
| 05/09/2025 05/09/25 | For Sale | $2,250,000 | +80.0% | $759 / Sq Ft | |
| 05/18/2018 05/18/18 | Sold | $1,250,000 | -30.6% | $422 / Sq Ft | View Prior Sale |
| 04/04/2018 04/04/18 | Pending | -- | -- | -- | |
| 11/20/2017 11/20/17 | For Sale | $1,800,000 | -- | $607 / Sq Ft |
Purchase History
| Date | Type | Sale Price | Title Company |
|---|---|---|---|
| Interfamily Deed Transfer | -- | None Available | |
| Warranty Deed | $1,250,000 | Wfg Natl Title Co Of Clark C | |
| Interfamily Deed Transfer | -- | None Available | |
| Special Warranty Deed | -- | None Available | |
| Warranty Deed | $1,100,000 | First American Title | |
| Bargain Sale Deed | -- | -- |
Mortgage History
| Date | Status | Loan Amount | Loan Type |
|---|---|---|---|
| Open | $750,000 | Adjustable Rate Mortgage/ARM | |
| Previous Owner | $300,000 | Purchase Money Mortgage |
Source: Regional Multiple Listing Service (RMLS)
MLS Number: 155286935
APN: 048170-080
- 700 Washington St
- 701 Columbia St Unit 602
- 701 Columbia St Unit 414
- 701 Columbia St Unit 702
- 400 W 8th St Unit 236
- 300 W 8th St Unit 220
- 300 W 8th St Unit 206
- 500 Broadway St Unit 502
- 590 Waterfront Way Unit 500
- 590 Waterfront Way Unit 901
- 590 Waterfront Way Unit 600
- 590 Waterfront Way Unit 604
- 590 Waterfront Way Unit 700
- 590 Waterfront Way Unit 1000
- 414 W 12th St
- 308 E 12th St Unit 308-B
- 409 E Mcloughlin Blvd
- 1902 Washington St
- 806 W Mcloughlin Blvd
- 1908 Grant St
- 608 Washington St
- 411 Columbia St
- 555 W 8th St
- 636 W 6th St
- 500 W Columbia Way
- 1119 C St
- 700 Waterfront Way
- 807 Jefferson St
- 305 E Mill Plain Blvd
- 1000 W Columbia Way
- 330 E Mill Plain Blvd
- 1110 W Columbia Way
- 1111 W Columbia Way
- 201 W 17th St
- 1700 Main St
- 2000-2012 Broadway St
- 2409 Broadway St
- 123 N Hayden Bay Dr Unit 123 N Hayden Bay Drive
- 1798 SE Columbia River Dr
- 3010 Kauffman Ave
