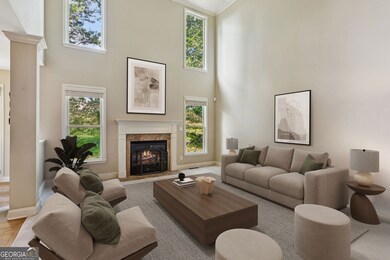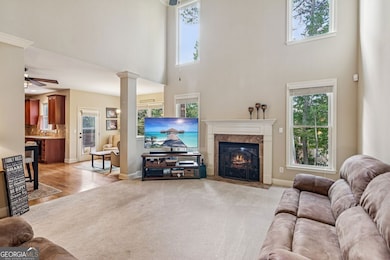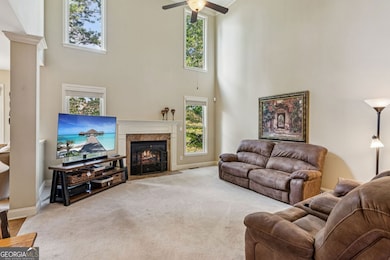700 Washington Way Cumming, GA 30040
Estimated payment $4,237/month
Highlights
- Fitness Center
- Clubhouse
- Vaulted Ceiling
- George W. Whitlow Elementary School Rated A
- Deck
- Traditional Architecture
About This Home
If you've been looking for a little more space & comfort while staying connected to everything Metro Atlanta has to offer, this home is worth the short drive north. This spacious 4-bed, 3-bath home features open, inviting living space in South Forsyth. A rocking-chair front porch sets the tone for relaxed living. Step inside to be greeted by a bright foyer framed by a home office with French doors on one side & a formal dining room with elegant crown molding on the other. The kitchen is the heart of the home with a large island, a breakfast nook & a butler's pantry connecting to the dining room - perfect for gatherings or casual mornings. The two-story living room fills with natural light, creating an airy, comfortable space that feels instantly welcoming. Upstairs, the oversized primary suite offers a peaceful retreat with his-&-hers closets & a well-appointed bath. Three secondary bedrooms are also upstairs - one with a private en-suite, another with a vaulted ceiling, all with generous space & light. The full unfinished daylight basement gives you room to grow - ideal for a media room, gym, in-law suite or creative studio. A large deck overlooks the fenced backyard, ready for cookouts, gatherings, or quiet evenings. Practical features include a deep garage with a 5-panel door, great for larger trucks or SUVs. The HVAC is newer (2022) for peace of mind. Within the community, you'll enjoy a clubhouse, Olympic-sized pool with zero-entry and mushroom fountain, plus tennis, pickleball, & basketball courts. Sidewalks & green space make it easy to get outside & connect. Located just minutes from GA-400, this home offers easy access back to Atlanta, while keeping you close to Northside Hospital, Cumming City Center, the Collection, Forsyth County schools, parks & the greenway. This home combines modern convenience, thoughtful design & amenities.
Listing Agent
BHHS Georgia Properties Brokerage Phone: License #387807 Listed on: 10/10/2025

Home Details
Home Type
- Single Family
Est. Annual Taxes
- $6,620
Year Built
- Built in 2006
Lot Details
- 8,276 Sq Ft Lot
- Privacy Fence
- Back Yard Fenced
- Level Lot
HOA Fees
- $67 Monthly HOA Fees
Parking
- 4 Car Garage
Home Design
- Traditional Architecture
- Brick Exterior Construction
- Slab Foundation
- Composition Roof
Interior Spaces
- 3-Story Property
- Crown Molding
- Vaulted Ceiling
- Ceiling Fan
- Fireplace With Gas Starter
- Window Treatments
- Living Room with Fireplace
- Home Office
Kitchen
- Breakfast Room
- Kitchen Island
Flooring
- Wood
- Carpet
Bedrooms and Bathrooms
- 4 Bedrooms
- Walk-In Closet
- Double Vanity
Laundry
- Laundry Room
- Laundry in Kitchen
Unfinished Basement
- Basement Fills Entire Space Under The House
- Interior and Exterior Basement Entry
- Stubbed For A Bathroom
- Natural lighting in basement
Outdoor Features
- Deck
Schools
- Otwell Middle School
- Forsyth Central High School
Utilities
- Central Air
- Underground Utilities
- Phone Available
- Cable TV Available
Listing and Financial Details
- Tax Lot 38
Community Details
Overview
- Association fees include tennis
- Liberty Subdivision
Amenities
- Clubhouse
Recreation
- Tennis Courts
- Community Playground
- Fitness Center
- Community Pool
Map
Home Values in the Area
Average Home Value in this Area
Tax History
| Year | Tax Paid | Tax Assessment Tax Assessment Total Assessment is a certain percentage of the fair market value that is determined by local assessors to be the total taxable value of land and additions on the property. | Land | Improvement |
|---|---|---|---|---|
| 2025 | $6,428 | $269,960 | $66,000 | $203,960 |
| 2024 | $6,428 | $262,132 | $66,000 | $196,132 |
| 2023 | $6,074 | $246,780 | $62,000 | $184,780 |
| 2022 | $5,635 | $158,204 | $34,000 | $124,204 |
| 2021 | $4,369 | $158,204 | $34,000 | $124,204 |
| 2020 | $4,217 | $152,696 | $34,000 | $118,696 |
| 2019 | $4,027 | $145,628 | $28,000 | $117,628 |
| 2018 | $3,935 | $142,280 | $28,000 | $114,280 |
| 2017 | $3,869 | $139,404 | $28,000 | $111,404 |
| 2016 | $3,897 | $140,404 | $29,000 | $111,404 |
| 2015 | $3,758 | $135,164 | $29,000 | $106,164 |
| 2014 | $3,027 | $114,336 | $0 | $0 |
Property History
| Date | Event | Price | List to Sale | Price per Sq Ft |
|---|---|---|---|---|
| 10/10/2025 10/10/25 | For Sale | $685,000 | -- | $208 / Sq Ft |
Purchase History
| Date | Type | Sale Price | Title Company |
|---|---|---|---|
| Warranty Deed | -- | -- | |
| Deed | $359,100 | -- | |
| Deed | $70,000 | -- |
Mortgage History
| Date | Status | Loan Amount | Loan Type |
|---|---|---|---|
| Open | $211,000 | New Conventional | |
| Previous Owner | $35,907 | New Conventional | |
| Previous Owner | $270,000 | No Value Available |
Source: Georgia MLS
MLS Number: 10622429
APN: 130-092
- 1785 Unity Loop
- 980 Patriot Trail
- 4914 Sherwood Way
- 4706 Piney Grove Rd
- 1030 Firethorne Pass
- 950 Firethorne Pass
- 3815 Castleberry Rd
- 3680 Castleberry Rd
- 3760 Castleberry Rd
- 3815 Glen Laurel Ct
- 3625 Maple Valley Dr Unit 4
- 3707 Delfaire Trace
- 5665 Sterling Ct
- 4470 Maple Valley Dr
- 5310 Kings Common Way
- 3450 Pinehurst Rd Unit 1
- 3495 Ridgefair Dr
- 5025 Sherwood Way
- 1022 Firethorne Pass
- 3686 Claredun Ct
- 1050 Greystone Summit Dr
- 4010 Ridgefair Dr
- 3707 Verde Glen Ln
- 3710 Verde Glen Ln
- 5740 Carrington Place
- 350 Bradley Park Ln
- 5940 Bentley Way
- 5790 Crestwick Way
- 5955 Bentley Way Unit 2
- 1600 Ronald Reagan Blvd
- 5775 Weddington Dr
- 6610 Waveland Dr
- 1960 Lexington Ln
- 2775 Gateview Ct
- 5980 Bennett Pkwy
- 2335 Keenland Ct






