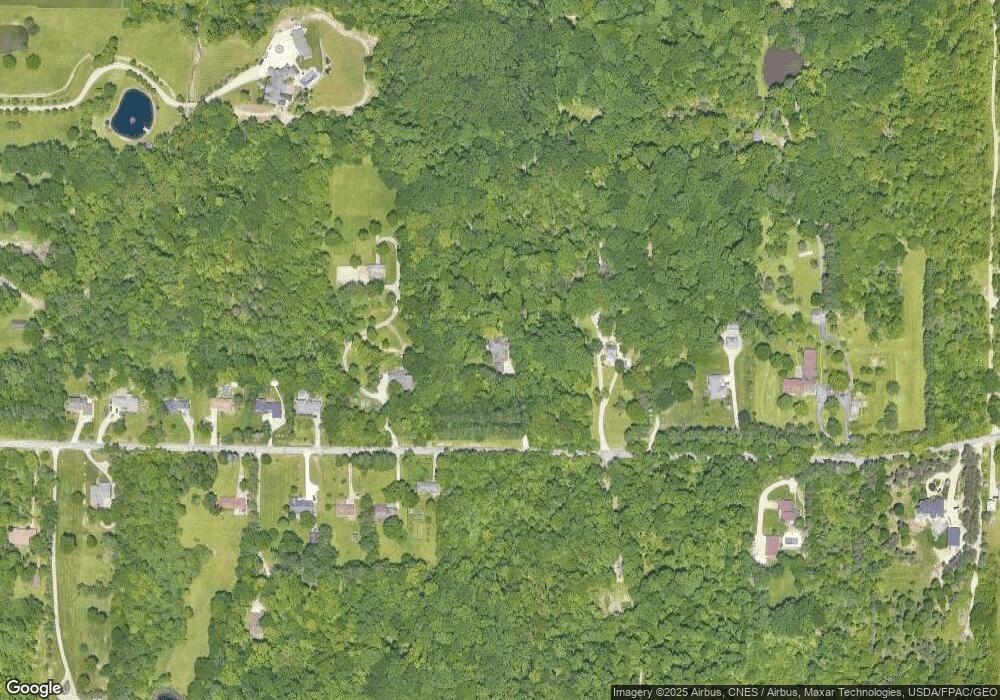7000 Cady Rd North Royalton, OH 44133
Estimated Value: $401,000 - $541,000
5
Beds
1
Bath
2,364
Sq Ft
$189/Sq Ft
Est. Value
About This Home
This home is located at 7000 Cady Rd, North Royalton, OH 44133 and is currently estimated at $446,512, approximately $188 per square foot. 7000 Cady Rd is a home located in Cuyahoga County with nearby schools including North Royalton Middle School, North Royalton High School, and Saint Albert the Great Roman Catholic School.
Create a Home Valuation Report for This Property
The Home Valuation Report is an in-depth analysis detailing your home's value as well as a comparison with similar homes in the area
Home Values in the Area
Average Home Value in this Area
Tax History Compared to Growth
Tax History
| Year | Tax Paid | Tax Assessment Tax Assessment Total Assessment is a certain percentage of the fair market value that is determined by local assessors to be the total taxable value of land and additions on the property. | Land | Improvement |
|---|---|---|---|---|
| 2024 | $6,649 | $123,830 | $24,780 | $99,050 |
| 2023 | $5,741 | $99,300 | $29,510 | $69,790 |
| 2022 | $5,729 | $99,300 | $29,510 | $69,790 |
| 2021 | $5,791 | $99,300 | $29,510 | $69,790 |
| 2020 | $5,026 | $83,440 | $24,780 | $58,660 |
| 2019 | $4,880 | $238,400 | $70,800 | $167,600 |
| 2018 | $4,933 | $83,440 | $24,780 | $58,660 |
| 2017 | $2,910 | $50,930 | $9,070 | $41,860 |
| 2016 | $2,728 | $50,930 | $9,070 | $41,860 |
| 2015 | $2,449 | $50,930 | $9,070 | $41,860 |
| 2014 | $2,449 | $46,310 | $8,230 | $38,080 |
Source: Public Records
Map
Nearby Homes
- 19345 Ridge Rd
- VL3 Hidden Ridge Rd
- SL 3 Hidden Ridge Rd
- 5469 Riverview Dr
- VL4 Hidden Ridge Rd
- 17440 Sawgrass Cir
- VL 2 Hidden Ridge Rd
- SL 2 Hidden Ridge Rd
- VL 5 Hidden Ridge Rd
- BUCHANAN Plan at Pine Hill
- HALEY Plan at Pine Hill
- CHAMP Plan at Pine Hill
- VANDERBURGH Plan at Pine Hill
- BELLEVILLE Plan at Pine Hill
- SEBASTIAN Plan at Pine Hill
- NORTHWOOD Plan at Pine Hill
- LYNDHURST Plan at Pine Hill
- BEDFORD Plan at Pine Hill
- CRESTWOOD Plan at Pine Hill
- BRENNAN Plan at Pine Hill
