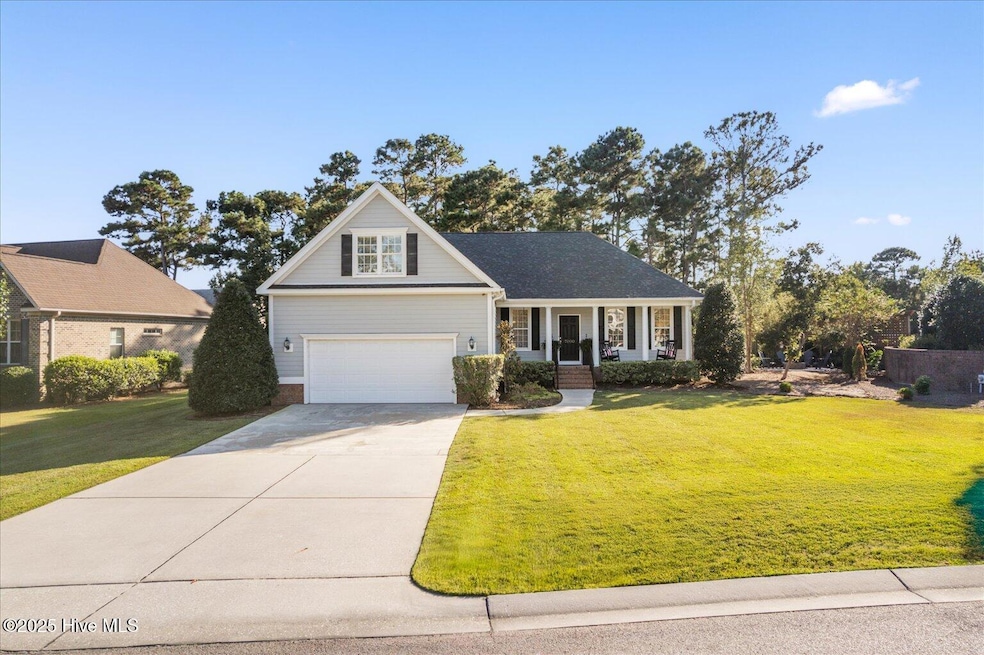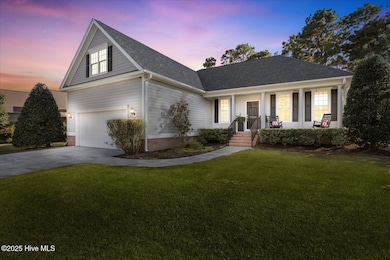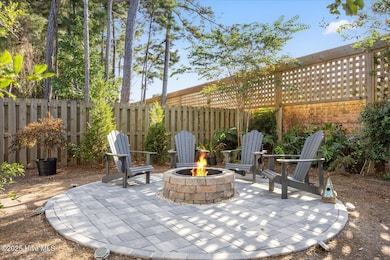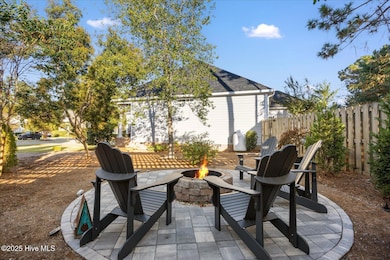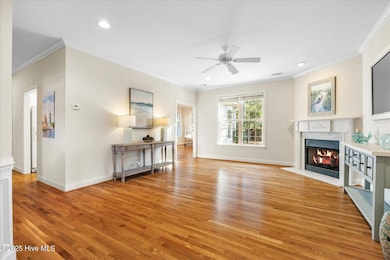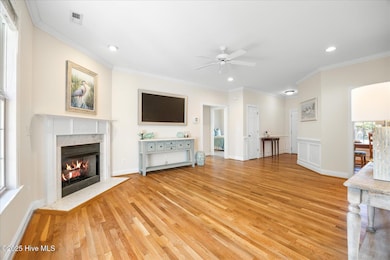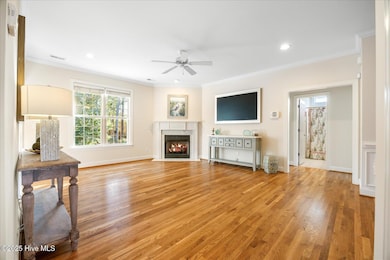7000 Cayman Ct Wilmington, NC 28405
Landfall NeighborhoodEstimated payment $4,162/month
Highlights
- Wood Flooring
- Main Floor Primary Bedroom
- Mud Room
- Wrightsville Beach Elementary School Rated A-
- Corner Lot
- Breakfast Area or Nook
About This Home
Located in a prime location near Mayfaire and Wrightsville Beach, 7000 Cayman Court delivers the lifestyle that makes Lucia Point so sought after.Set on a private .39-acre lot, this 2,157 sq. ft. home combines updated style with everyday function. Inside, the heart of the home features a bright living room, refinished hardwood floors, and a kitchen that flows into both a breakfast nook and formal dining room--perfect for gatherings.The primary suite offers a spacious bath and walk-in closet, while two additional bedrooms on the main floor add flexibility. Upstairs, a large bonus room delivers options for an office, playroom, or guest space.Step outside to your own backyard haven, surrounded by professional landscaping and mature plantings. Whether it's coffee on the patio, grilling with friends, or simply enjoying the peace and privacy, this home brings it all together.HVAC replaced Oct. 2022Fortified Roof replaced April 2021HardiPlank siding & exterior paint replaced Sep. 2021
Home Details
Home Type
- Single Family
Est. Annual Taxes
- $4,168
Year Built
- Built in 2002
Lot Details
- 0.39 Acre Lot
- Fenced Yard
- Property is Fully Fenced
- Wood Fence
- Corner Lot
- Irrigation
- Property is zoned R-15
HOA Fees
- $40 Monthly HOA Fees
Home Design
- Block Foundation
- Slab Foundation
- Wood Frame Construction
- Architectural Shingle Roof
- Stick Built Home
- Composite Building Materials
Interior Spaces
- 2,157 Sq Ft Home
- 2-Story Property
- Ceiling Fan
- Fireplace
- Blinds
- Mud Room
- Formal Dining Room
- Storage In Attic
Kitchen
- Breakfast Area or Nook
- Dishwasher
- Disposal
Flooring
- Wood
- Carpet
Bedrooms and Bathrooms
- 4 Bedrooms
- Primary Bedroom on Main
- 2 Full Bathrooms
- Walk-in Shower
Laundry
- Dryer
- Washer
Parking
- 4 Garage Spaces | 2 Attached and 2 Detached
- Front Facing Garage
- Garage Door Opener
- Driveway
Outdoor Features
- Patio
- Porch
Schools
- Wrightsville Beach Elementary School
- Noble Middle School
- New Hanover High School
Utilities
- Heat Pump System
- Electric Water Heater
- Municipal Trash
Listing and Financial Details
- Tax Lot 53
- Assessor Parcel Number R05100-003-059-000
Community Details
Overview
- Priestley Management Lucia Point Association, Phone Number (910) 233-2298
- Lucia Point Subdivision
- Maintained Community
Recreation
- Jogging Path
Security
- Resident Manager or Management On Site
Map
Home Values in the Area
Average Home Value in this Area
Tax History
| Year | Tax Paid | Tax Assessment Tax Assessment Total Assessment is a certain percentage of the fair market value that is determined by local assessors to be the total taxable value of land and additions on the property. | Land | Improvement |
|---|---|---|---|---|
| 2025 | $4,168 | $708,300 | $290,600 | $417,700 |
| 2024 | $3,865 | $444,200 | $132,000 | $312,200 |
| 2023 | $3,865 | $444,200 | $132,000 | $312,200 |
| 2022 | $3,776 | $444,200 | $132,000 | $312,200 |
| 2021 | $3,801 | $444,200 | $132,000 | $312,200 |
| 2020 | $3,655 | $347,000 | $114,200 | $232,800 |
| 2019 | $3,655 | $347,000 | $114,200 | $232,800 |
| 2018 | $3,655 | $347,000 | $114,200 | $232,800 |
| 2017 | $3,655 | $347,000 | $114,200 | $232,800 |
| 2016 | $3,121 | $281,700 | $81,600 | $200,100 |
| 2015 | $2,983 | $281,700 | $81,600 | $200,100 |
| 2014 | $2,856 | $281,700 | $81,600 | $200,100 |
Property History
| Date | Event | Price | List to Sale | Price per Sq Ft |
|---|---|---|---|---|
| 11/04/2025 11/04/25 | Price Changed | $714,900 | -1.4% | $331 / Sq Ft |
| 10/09/2025 10/09/25 | Price Changed | $724,900 | -4.5% | $336 / Sq Ft |
| 09/25/2025 09/25/25 | For Sale | $759,000 | -- | $352 / Sq Ft |
Purchase History
| Date | Type | Sale Price | Title Company |
|---|---|---|---|
| Interfamily Deed Transfer | -- | None Available | |
| Deed | $19,500 | -- | |
| Deed | $255,000 | -- | |
| Deed | $40,000 | -- | |
| Deed | -- | -- | |
| Deed | $200,000 | -- |
Source: Hive MLS
MLS Number: 100532756
APN: R05100-003-059-000
- 6813 Mayfaire Club Dr Unit 204
- 644 Village Park Dr Unit 207
- 648 Village Park Dr Unit A104
- 505 Sandcastle Ct
- 804 Bedminister Ln
- 322 Lance Dr
- 112 E Westwood Rd
- 707 Helmsdale Dr
- 706 Helmsdale Dr
- 815 Helmsdale
- 837 Bedminister Ln
- 712 Tanbridge Rd
- 7108 Abernathy Ct
- 633 Bedminister Ln
- 7125 Saybrook Dr Unit LT15
- 6831 Main St Unit 312
- 1336 S Moorings Dr
- 7006 Key Point Dr
- 6832 Main St Unit 217
- 6832 Main St Unit 328
- 531 Old MacCumber Station Rd
- 1813 Sir Tyler Dr
- 6832 Main St Unit 224
- 6832 Main St Unit 226
- 347 Arboretum Dr
- 4550 Atrium Ct
- 1027 Ashes Dr
- 346 Green Meadows Dr
- 26 Elisha Dr
- 1411 Parkview Cir
- 7113 Cape Harbor Dr
- 719 Arboretum Dr
- 7015 Ruth Ave
- 6032 Inland Greens Dr
- 6707 Low Bush Ct
- 1932 Prestwick Ln
- 612 Council St
- 505 Vorils Ln
- 303 Putnam Dr
- 7216 Morley Ct
