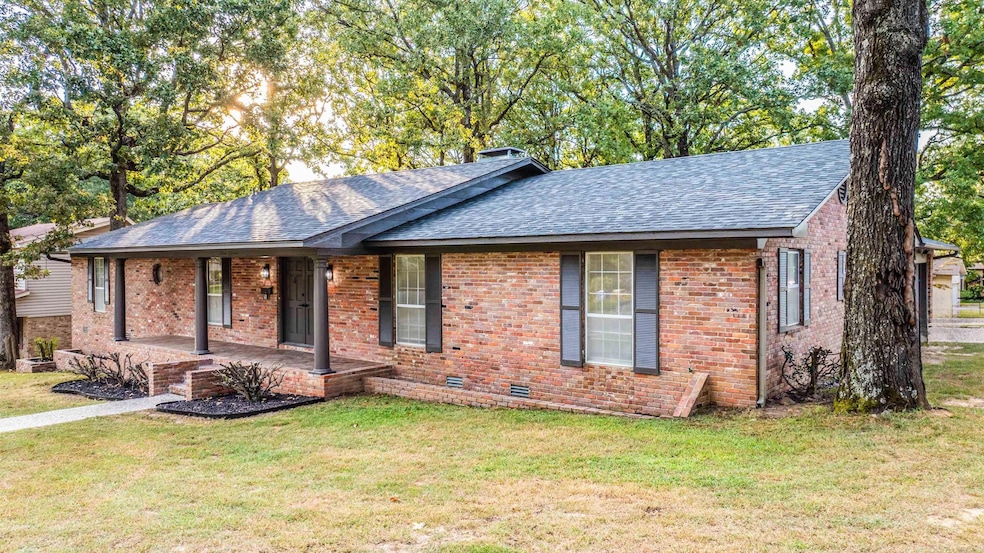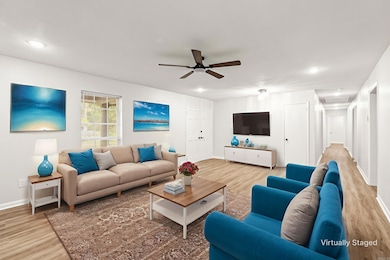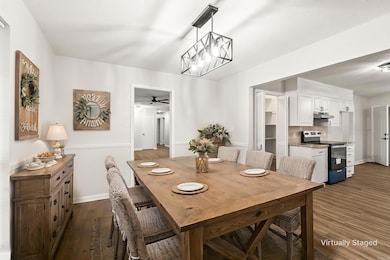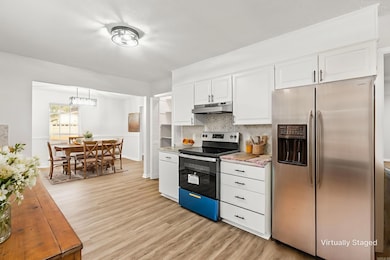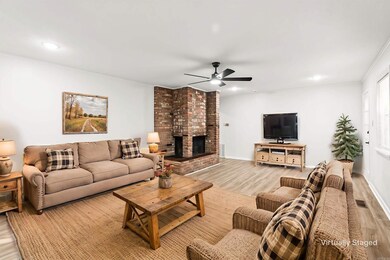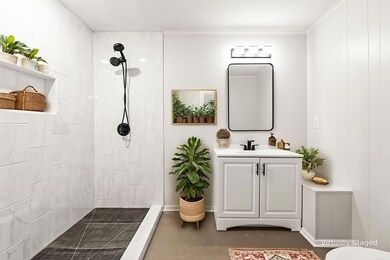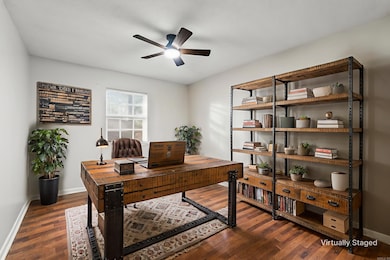7000 Comanche Dr North Little Rock, AR 72116
Indian Hills NeighborhoodEstimated payment $1,864/month
Highlights
- Traditional Architecture
- Separate Formal Living Room
- Formal Dining Room
- Marble Countertops
- Corner Lot
- Eat-In Kitchen
About This Home
ASK ABOUT OUR LEASE OPTION (COMBINED INCOME MUST EXCEED $96K) Welcome to your dream home! This stunning 5-bedroom, 2-bathroom sanctuary offers 2734 sq. ft. of impeccable design and comfort. Recently remodeled from top to bottom, this gem boasts a brand-new roof, a cozy fireplace, and chic tile & luxury vinyl plank floors throughout. The heart of the home—a gourmet kitchen—features all-new appliances and is ready to inspire culinary creativity. Pamper yourself in the tastefully updated bathrooms and revel in the generous master suite with its walk-in closet. The huge laundry room makes chores a breeze, while the side-entry 2-car garage adds convenience. Nestled on a perfectly level lot, you're just moments from Little Indian Lake #1, Indian Hills Elementary, and the upscale North Hills Country Club & Golf Course. With easy access to I-40 and I-57, your daily commute will be a breeze. This home isn't just a place—it's your next adventure. Come experience it today! ***See Agent Remarks***
Home Details
Home Type
- Single Family
Est. Annual Taxes
- $2,841
Year Built
- Built in 1969
Lot Details
- 0.28 Acre Lot
- Partially Fenced Property
- Chain Link Fence
- Brick Fence
- Corner Lot
- Level Lot
Home Design
- Traditional Architecture
- Brick Exterior Construction
- Combination Foundation
- Architectural Shingle Roof
Interior Spaces
- 2,734 Sq Ft Home
- 1-Story Property
- Sheet Rock Walls or Ceilings
- Ceiling Fan
- Wood Burning Fireplace
- Window Treatments
- Family Room
- Separate Formal Living Room
- Formal Dining Room
- Crawl Space
- Fire and Smoke Detector
Kitchen
- Eat-In Kitchen
- Electric Range
- Stove
- Plumbed For Ice Maker
- Dishwasher
- Marble Countertops
- Disposal
Flooring
- Tile
- Luxury Vinyl Tile
Bedrooms and Bathrooms
- 5 Bedrooms
- Walk-In Closet
- In-Law or Guest Suite
- 2 Full Bathrooms
- Walk-in Shower
Laundry
- Laundry Room
- Washer and Electric Dryer Hookup
Parking
- 2 Car Garage
- Side or Rear Entrance to Parking
Additional Features
- Patio
- Central Heating and Cooling System
Listing and Financial Details
- Assessor Parcel Number 33N0140203700
Map
Home Values in the Area
Average Home Value in this Area
Tax History
| Year | Tax Paid | Tax Assessment Tax Assessment Total Assessment is a certain percentage of the fair market value that is determined by local assessors to be the total taxable value of land and additions on the property. | Land | Improvement |
|---|---|---|---|---|
| 2025 | $2,841 | $54,384 | $8,800 | $45,584 |
| 2024 | $2,605 | $54,384 | $8,800 | $45,584 |
| 2023 | $2,605 | $54,384 | $8,800 | $45,584 |
| 2022 | $2,486 | $54,384 | $8,800 | $45,584 |
| 2021 | $2,368 | $35,450 | $4,700 | $30,750 |
| 2020 | $1,993 | $35,450 | $4,700 | $30,750 |
| 2019 | $1,993 | $35,450 | $4,700 | $30,750 |
| 2018 | $2,018 | $35,450 | $4,700 | $30,750 |
| 2017 | $2,018 | $35,450 | $4,700 | $30,750 |
| 2016 | $2,495 | $37,350 | $5,000 | $32,350 |
| 2015 | $2,495 | $37,350 | $5,000 | $32,350 |
| 2014 | $2,495 | $37,350 | $5,000 | $32,350 |
Property History
| Date | Event | Price | List to Sale | Price per Sq Ft | Prior Sale |
|---|---|---|---|---|---|
| 10/24/2025 10/24/25 | Price Changed | $310,900 | -1.6% | $114 / Sq Ft | |
| 09/25/2025 09/25/25 | Price Changed | $315,900 | -0.9% | $116 / Sq Ft | |
| 09/11/2025 09/11/25 | Price Changed | $318,900 | -0.3% | $117 / Sq Ft | |
| 08/15/2025 08/15/25 | For Sale | $319,900 | +88.2% | $117 / Sq Ft | |
| 06/20/2025 06/20/25 | Sold | $170,000 | -20.9% | $67 / Sq Ft | View Prior Sale |
| 06/10/2025 06/10/25 | Price Changed | $215,000 | -4.4% | $85 / Sq Ft | |
| 04/12/2025 04/12/25 | For Sale | $225,000 | -- | $89 / Sq Ft |
Purchase History
| Date | Type | Sale Price | Title Company |
|---|---|---|---|
| Warranty Deed | $170,000 | Beach Abstract & Guaranty | |
| Interfamily Deed Transfer | -- | None Available | |
| Warranty Deed | $178,000 | Professional Land Title Comp |
Mortgage History
| Date | Status | Loan Amount | Loan Type |
|---|---|---|---|
| Previous Owner | $177,500 | Purchase Money Mortgage |
Source: Cooperative Arkansas REALTORS® MLS
MLS Number: 25032771
APN: 33N-014-02-037-00
- 1908 Ponderosa Ct
- 5 Edenwood Ln
- 7303 Dakota Dr Unit 2
- 6401 Navajo Trail
- 2007 Dakota Dr
- 1617 Saratoga Dr
- 7 Edenwood Ln
- 1904 Osceola Dr
- 1901 Osceola Dr
- 2111 Seminole Trail
- 8 Minnehaha Ct
- 7100 Sequoyah Ln
- 7200 Sequoyah Ln
- 2404 Cedar Creek Rd
- 6205 Chippewa Dr
- 1209 Silverwood Trail
- 2100 Covington Dr
- 1115 Claycut Cir
- 1218 Mission Rd
- 1204 N Point Ln
- 1816 Osage Dr
- 1028 Kierre Dr
- 121 Illinois Bayou Dr
- 5205 Stratford Rd
- 4801 N Hills Blvd
- 2400 Mccain Blvd
- 107 Round Leaf Ct
- 4542 Edgemere Rd
- 8815 Woodbine Dr
- 5000 Summertree Dr
- 4404 Greenway Dr
- 6301 Camp Robinson Rd
- 408 Lindenhurst Dr
- 1001 Donovan Briley Blvd
- 5712 Wisteria Ct
- 501 Lindenhurst Dr
- 608 Libby Ln
- 3900 McCain Park Dr
- 431 Mccain Blvd
- 9105 Peach Tree Ln
