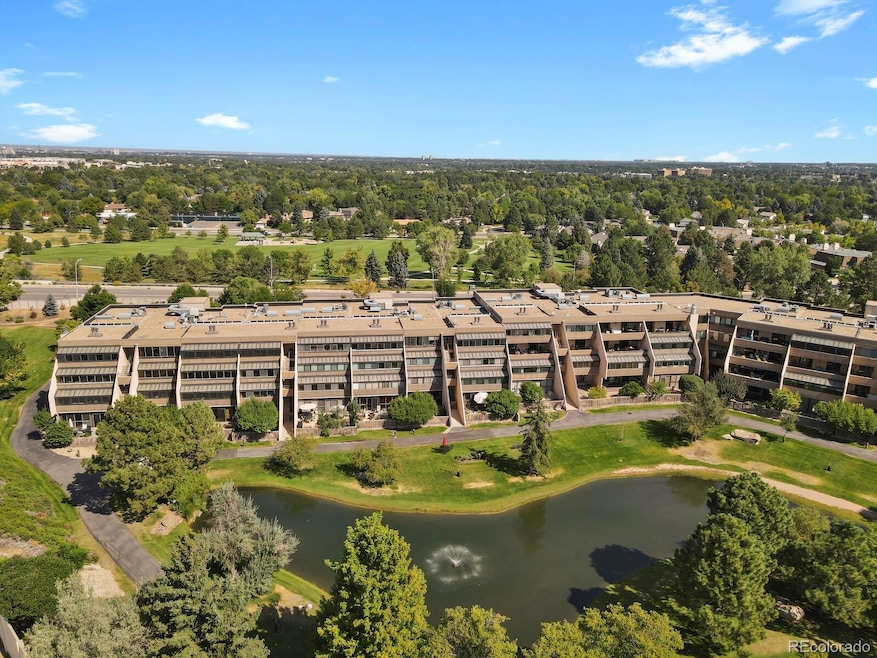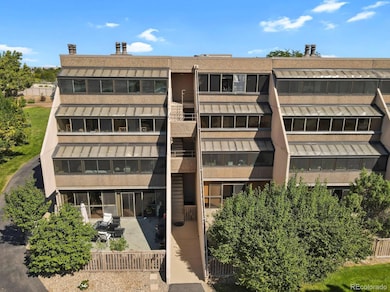7000 E Quincy Ave Unit A302 Denver, CO 80237
Hampden South NeighborhoodEstimated payment $3,083/month
Highlights
- Home fronts a pond
- Outdoor Pool
- Gated Community
- Thomas Jefferson High School Rated A-
- Primary Bedroom Suite
- 5-minute walk to Eastmoor Park
About This Home
Beautiful two bedroom, two bath, third floor south facing condo in the desirable luxury sanctuary of The Promontory in south Denver. The two big glass-enclosed lanais, one off the living area and the other off the two bedrooms, look out over big trees and the park-like grounds. There is a large pond with a fountain in the middle and walking paths all around it. All the rooms in the unit are very spacious and the entire home is immaculate and move-in ready. The galley style kitchen has hard surface counters, a pantry closet, and has a breakfast bar that is open to the informal dining area. There is a formal dining room and the enormous living room with fireplace has two sets of sliders to the bigger lanai. The primary suite is huge, has sliders to the second lanai, a big walk-in closet, and a five piece bath. The guest bedroom has a long wall closet and also has sliders to the lanai. The two deeded parking spaces in the underground garage are just steps from the elevator, plus there is a large private storage closet directly across the hall from the front door. The complex has a very nice outdoor pool, an off-leash dog area, plus a community room that can be used by residents. This is a gated community and security is carefully maintained. This condo is a good choice for those needing accessible living now or in the future. It is single story and the building elevator is very close to both the parking spaces below the building and the door to the condo on the third floor. The trash shoot is also very close to the condo front door. The unit is both pet and smoke-free. Please note that the HOA dues do include heat and hot water, along with all the normal things condo fees usually cover. The Promontory is in a convenient location just north of the DTC, with easy access to I-25, I-225, and both the Southmoor and Belleview light rail stations.
Listing Agent
HomeSmart Brokerage Email: LHANNIFAN@aol.COM,303-589-5494 License #100028309 Listed on: 05/19/2025

Property Details
Home Type
- Condominium
Est. Annual Taxes
- $2,180
Year Built
- Built in 1979
Lot Details
- Home fronts a pond
- Two or More Common Walls
- South Facing Home
- Property is Fully Fenced
HOA Fees
- $913 Monthly HOA Fees
Parking
- Subterranean Parking
- Lighted Parking
- Secured Garage or Parking
- Guest Parking
Home Design
- Contemporary Architecture
- Entry on the 3rd floor
- Concrete Block And Stucco Construction
Interior Spaces
- 1,995 Sq Ft Home
- 1-Story Property
- Open Floorplan
- Wired For Data
- Wood Burning Fireplace
- Double Pane Windows
- Window Treatments
- Living Room with Fireplace
- Dining Room
- Sun or Florida Room
- Utility Room
- Laundry Room
- Lake Views
Kitchen
- Self-Cleaning Oven
- Cooktop with Range Hood
- Microwave
- Dishwasher
- Corian Countertops
- Disposal
Flooring
- Carpet
- Tile
Bedrooms and Bathrooms
- 2 Main Level Bedrooms
- Primary Bedroom Suite
- Walk-In Closet
- 2 Full Bathrooms
Outdoor Features
- Outdoor Pool
- Balcony
- Covered Patio or Porch
- Outdoor Water Feature
- Exterior Lighting
Schools
- Southmoor Elementary School
- Hamilton Middle School
- Thomas Jefferson High School
Utilities
- Central Air
- Baseboard Heating
- 110 Volts
- Water Heater
- High Speed Internet
- Phone Available
- Cable TV Available
Additional Features
- Accessible Approach with Ramp
- Smoke Free Home
Listing and Financial Details
- Exclusions: Seller's personal property, washer and dryer.
- Assessor Parcel Number 7081-01-038
Community Details
Overview
- Association fees include heat, insurance, irrigation, ground maintenance, maintenance structure, security, sewer, snow removal, trash, water
- Promontory Condominium Association, Phone Number (303) 221-1117
- Mid-Rise Condominium
- Promontory Community
- Promontory Subdivision
- Community Parking
Amenities
- Clubhouse
- Community Storage Space
- Elevator
Recreation
- Community Pool
- Park
- Trails
Pet Policy
- Dogs and Cats Allowed
Security
- Security Service
- Controlled Access
- Gated Community
Map
Home Values in the Area
Average Home Value in this Area
Tax History
| Year | Tax Paid | Tax Assessment Tax Assessment Total Assessment is a certain percentage of the fair market value that is determined by local assessors to be the total taxable value of land and additions on the property. | Land | Improvement |
|---|---|---|---|---|
| 2024 | $2,180 | $27,520 | $2,160 | $25,360 |
| 2023 | $2,132 | $27,520 | $2,160 | $25,360 |
| 2022 | $2,228 | $28,020 | $6,060 | $21,960 |
| 2021 | $2,151 | $28,820 | $6,230 | $22,590 |
| 2020 | $2,071 | $27,910 | $6,240 | $21,670 |
| 2019 | $2,013 | $27,910 | $6,240 | $21,670 |
| 2018 | $1,750 | $22,620 | $3,140 | $19,480 |
| 2017 | $1,745 | $22,620 | $3,140 | $19,480 |
| 2016 | $1,476 | $18,100 | $2,316 | $15,784 |
| 2015 | $1,414 | $18,100 | $2,316 | $15,784 |
| 2014 | $1,194 | $14,380 | $2,611 | $11,769 |
Property History
| Date | Event | Price | List to Sale | Price per Sq Ft |
|---|---|---|---|---|
| 07/28/2025 07/28/25 | Price Changed | $375,000 | -6.3% | $188 / Sq Ft |
| 05/19/2025 05/19/25 | For Sale | $400,000 | -- | $201 / Sq Ft |
Purchase History
| Date | Type | Sale Price | Title Company |
|---|---|---|---|
| Interfamily Deed Transfer | -- | Fahtco | |
| Warranty Deed | $239,900 | Guardian Title Agency Llc |
Mortgage History
| Date | Status | Loan Amount | Loan Type |
|---|---|---|---|
| Closed | $138,400 | Purchase Money Mortgage |
Source: REcolorado®
MLS Number: 9741996
APN: 7081-01-038
- 7000 E Quincy Ave Unit A102
- 7000 E Quincy Ave Unit F317
- 7000 E Quincy Ave Unit B204
- 7255 E Quincy Ave Unit 305
- 7255 E Quincy Ave Unit 110
- 7201 E Quincy Ave Unit 102
- 7250 Eastmoor Dr Unit 223
- 7250 Eastmoor Dr Unit 121
- 7250 Eastmoor Dr Unit 203
- 3855 S Monaco St Unit 208
- 7420 E Quincy Ave Unit 304
- 4180 S Monaco Pkwy
- 6495 E Happy Canyon Rd Unit 163
- 7645 E Quincy Ave Unit 302
- 7495 E Quincy Ave Unit 205
- 7375 E Quincy Ave Unit 105
- 7455 E Quincy Ave Unit 204
- 7495 E Quincy Ave Unit 202
- 7455 E Quincy Ave Unit 105
- 7375 E Quincy Ave Unit 306
- 4363 S Quebec St
- 4300 S Monaco St
- 7420 E Quincy Ave Unit 204
- 7420 E Quincy Ave Unit Quincy
- 4380 S Monaco St
- 7500 E Quincy Ave
- 6495 E Happy Canyon Rd
- 7312 E Princeton Ave
- 4400 S Monaco St
- 7755 E Quincy Ave Unit T 22
- 7755 E Quincy Ave Unit A7-205
- 6180 E Quincy Ave
- 4500 S Monaco St
- 4552 S Ulster St
- 4665 S Monaco St
- 7645 E Napa Place
- 7571 E Technology Way
- 6715 E Union Ave
- 4811 S Niagara St
- 4855 S Quebec St






