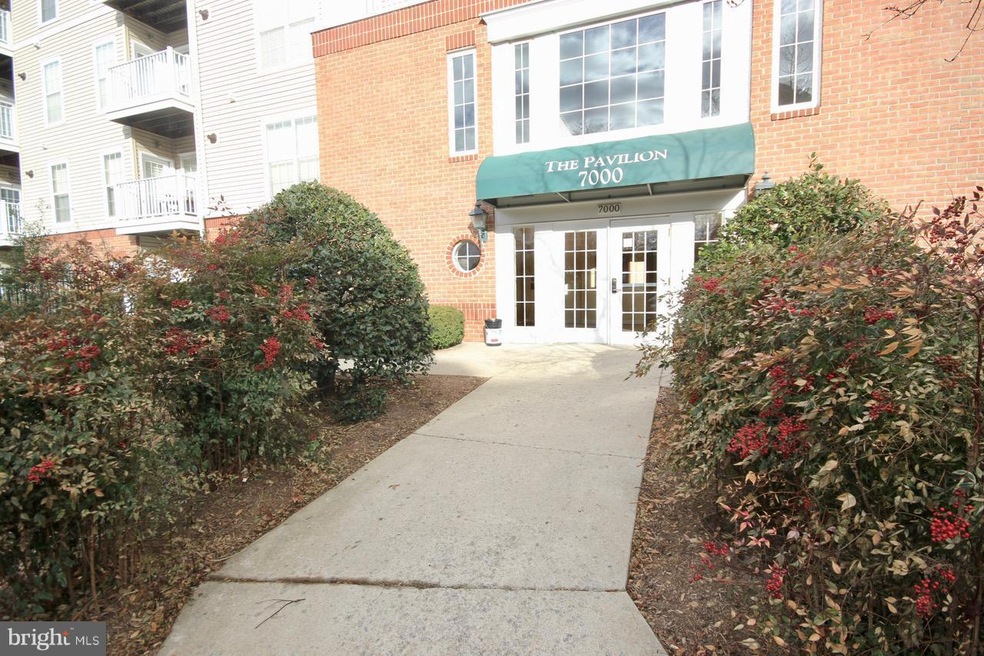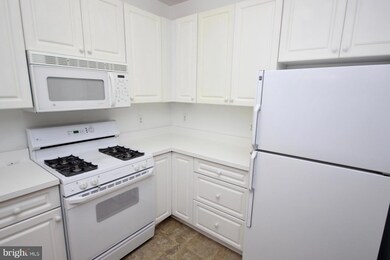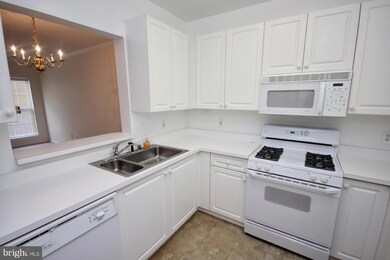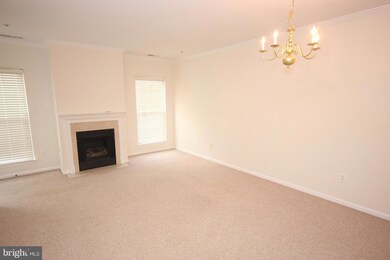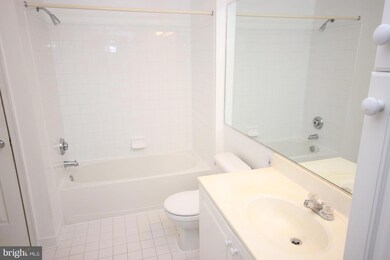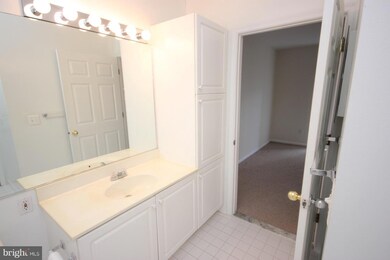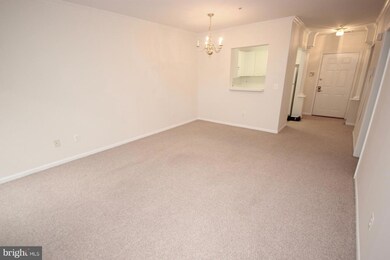The Pavillion 7000 Falls Reach Dr Unit 110 Floor 1 Falls Church, VA 22043
Highlights
- Traditional Floor Plan
- Rambler Architecture
- Elevator
- Haycock Elementary School Rated A
- Community Pool
- Crown Molding
About This Home
Newly painted all throughout & newly installed wall-to-wall carpet! Elevated Ground floor unit with balcony. Assigned parking lot across from unit. Superb location! Walk to WFC Metro, & Faslls Plaza Shopping (Giant, Staples, CVS), restaurants! EZ access to Rt7, 495, Tysons Corner, etc! ***Good credit a must! FICO Credit Score 670 or better. Gross Monthly Income equal to 3x Monthly Rent or Better. Maximum 2 income. **One-week advance notice required by condo management prior to desired moving date.**
***LOCKBOX ON BY 1:00 PM MONDAY, 11/17/2025***
Listing Agent
(202) 361-3838 slagdameo15@gmail.com Fairfax Realty Select License #587421 Listed on: 11/17/2025

Condo Details
Home Type
- Condominium
Est. Annual Taxes
- $3,741
Year Built
- Built in 1997
Lot Details
- Property is in very good condition
Parking
- Parking Lot
Home Design
- Rambler Architecture
- Entry on the 1st floor
- Brick Exterior Construction
Interior Spaces
- 755 Sq Ft Home
- Property has 1 Level
- Traditional Floor Plan
- Crown Molding
- Gas Fireplace
- Window Treatments
- Combination Dining and Living Room
- Carpet
Kitchen
- Gas Oven or Range
- Microwave
- Dishwasher
- Disposal
Bedrooms and Bathrooms
- 1 Main Level Bedroom
- En-Suite Bathroom
- 1 Full Bathroom
Laundry
- Laundry in unit
- Stacked Washer and Dryer
Utilities
- Central Heating and Cooling System
- Vented Exhaust Fan
- Natural Gas Water Heater
Listing and Financial Details
- Residential Lease
- Security Deposit $2,100
- $200 Move-In Fee
- Requires 1 Month of Rent Paid Up Front
- Tenant pays for light bulbs/filters/fuses/alarm care, frozen waterpipe damage, insurance, electricity, gas, heat, all utilities
- The owner pays for association fees, common area maintenance, real estate taxes
- Rent includes trash removal, pool maintenance, hoa/condo fee, water, sewer
- No Smoking Allowed
- 12-Month Min and 24-Month Max Lease Term
- Available 11/22/25
- $40 Application Fee
- $50 Repair Deductible
- Assessor Parcel Number 0404 42030110
Community Details
Overview
- Property has a Home Owners Association
- Association fees include exterior building maintenance, pool(s), reserve funds, snow removal
- High-Rise Condominium
- The Pavilion Condos
- Pavilion The Community
- The Pavilion Subdivision
Amenities
- Common Area
- Elevator
Recreation
Pet Policy
- No Pets Allowed
Map
About The Pavillion
Source: Bright MLS
MLS Number: VAFX2279356
APN: 0404-42030110
- 6927 Haycock Rd
- 2240 Highland Terrace
- 2238 Highland Ave
- 6956 Birch St
- 156 Haycock Rd Unit A6
- 6940 Spruce St
- 134 Birch St Unit A4
- 255 W Falls Station Blvd Unit 704
- 255 W Falls Station Blvd Unit PH3
- 255 W Falls Station Blvd Unit 1004
- 255 W Falls Station Blvd Unit PH8
- 255 W Falls Station Blvd Unit 609
- 255 W Falls Station Blvd Unit 314
- 255 W Falls Station Blvd Unit 607
- 255 W Falls Station Blvd Unit 302
- 255 W Falls Station Blvd Unit PH1
- 255 W Falls Station Blvd Unit PH4
- 255 W Falls Station Blvd Unit 610
- 255 W Falls Station Blvd Unit 911
- 255 W Falls Station Blvd Unit 206
- 2305 Village Crossing Rd Unit 303
- 255 W Falls Station Blvd Unit 701
- 136 W Falls Station Blvd
- 1033 W Broad St
- 105 Founders Ave
- 2044 Great Falls St
- 2051 Gervais Dr
- 110 Founders Ave
- 7221 Hyde Rd
- 1403 Ellison St
- 2100 Glenn Spring Ct
- 7229 Pimmit Ct
- 517 Great Falls St
- 607 Lincoln Ave
- 2292 Idylwood Station Ln
- 2251 Pimmit Dr
- 114 S Lee St
- 502 W Broad St Unit 209
- 2251 Pimmit Dr Unit FL9-ID7987A
- 2251 Pimmit Dr Unit FL1-ID8175A
