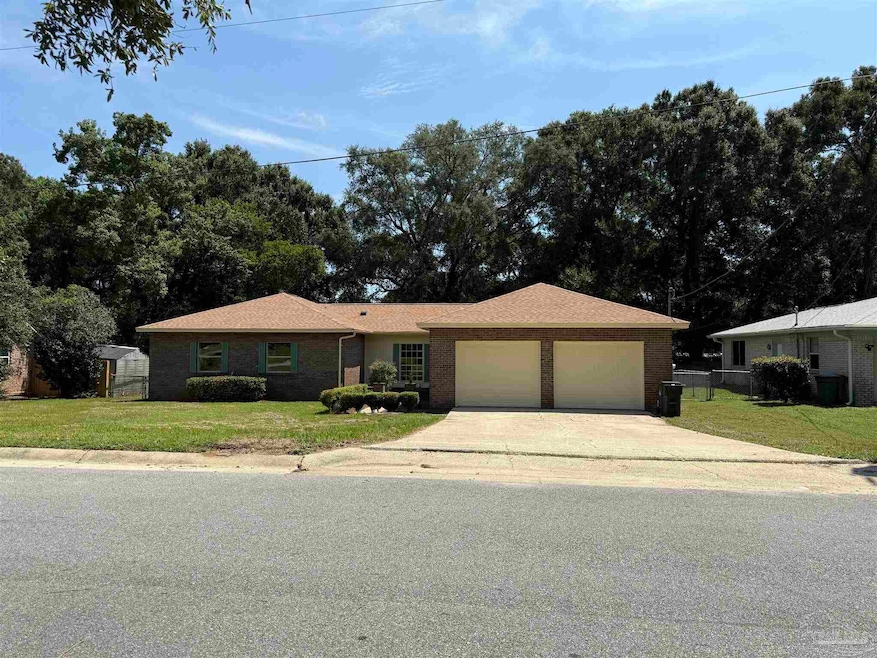7000 Forshalee St Pensacola, FL 32503
Estimated payment $1,400/month
Highlights
- Updated Kitchen
- No HOA
- Breakfast Area or Nook
- Granite Countertops
- Covered Patio or Porch
- Formal Dining Room
About This Home
COME MAKE THIS TOTALLY RENOVATED 3/2 BRICK YOUR NEW HOME. Seller will consider owner financing or lease option. New roof, freshly painted inside and out. Granite in the updated kitchen with new stainless range, hood, and dishwasher. All flooring is new. Wood laminate in foyer, great room, kitchen, and breakfast room. New tile in bathrooms and plush carpet in the bedrooms. Both baths are totally updated. Master has shower separate. Dressing area has a double vanity. New central h/a with 10 year warranty. Dressing area also has double closets as well as master has huge walk in closet. Storage galore. Over sized 2 car garage. Nice fenced rear yard. All located in a great subdivision convenient to shopping, dining, hospitals, airport, and interstate. This one is priced to move!
Home Details
Home Type
- Single Family
Est. Annual Taxes
- $125
Year Built
- Built in 1976
Lot Details
- 0.26 Acre Lot
- Privacy Fence
- Back Yard Fenced
- Interior Lot
Parking
- 2 Car Garage
Home Design
- Brick Exterior Construction
- Slab Foundation
- Shingle Roof
- Ridge Vents on the Roof
Interior Spaces
- 2,117 Sq Ft Home
- 1-Story Property
- Ceiling Fan
- Double Pane Windows
- Insulated Doors
- Formal Dining Room
- Inside Utility
- Washer and Dryer Hookup
- Fire and Smoke Detector
Kitchen
- Updated Kitchen
- Breakfast Area or Nook
- Self-Cleaning Oven
- ENERGY STAR Qualified Dishwasher
- Granite Countertops
Flooring
- Carpet
- Laminate
Bedrooms and Bathrooms
- 3 Bedrooms
- Remodeled Bathroom
- 2 Full Bathrooms
Eco-Friendly Details
- Energy-Efficient Insulation
- ENERGY STAR Qualified Equipment
Outdoor Features
- Covered Patio or Porch
Schools
- Holm Elementary School
- Ferry Pass Middle School
- Washington High School
Utilities
- Central Heating and Cooling System
- Baseboard Heating
- Electric Water Heater
- High Speed Internet
- Cable TV Available
Community Details
- No Home Owners Association
- Beauclerc Estates Subdivision
Listing and Financial Details
- Assessor Parcel Number 281S302000003003
Map
Home Values in the Area
Average Home Value in this Area
Tax History
| Year | Tax Paid | Tax Assessment Tax Assessment Total Assessment is a certain percentage of the fair market value that is determined by local assessors to be the total taxable value of land and additions on the property. | Land | Improvement |
|---|---|---|---|---|
| 2024 | $125 | $111,692 | -- | -- |
| 2023 | $125 | $108,439 | $0 | $0 |
| 2022 | $125 | $105,281 | $0 | $0 |
| 2021 | $125 | $102,215 | $0 | $0 |
| 2020 | $125 | $100,804 | $0 | $0 |
| 2019 | $125 | $98,538 | $0 | $0 |
| 2018 | $125 | $96,701 | $0 | $0 |
| 2017 | $125 | $94,713 | $0 | $0 |
| 2016 | $125 | $92,765 | $0 | $0 |
| 2015 | $100 | $92,121 | $0 | $0 |
| 2014 | $85 | $91,390 | $0 | $0 |
Property History
| Date | Event | Price | List to Sale | Price per Sq Ft | Prior Sale |
|---|---|---|---|---|---|
| 11/25/2025 11/25/25 | Price Changed | $264,900 | -1.9% | $125 / Sq Ft | |
| 11/06/2025 11/06/25 | Price Changed | $269,900 | -1.8% | $127 / Sq Ft | |
| 09/30/2025 09/30/25 | For Sale | $274,900 | +57.1% | $130 / Sq Ft | |
| 02/12/2025 02/12/25 | Sold | $175,000 | -5.4% | $83 / Sq Ft | View Prior Sale |
| 01/28/2025 01/28/25 | Price Changed | $185,000 | -14.0% | $87 / Sq Ft | |
| 01/11/2025 01/11/25 | Price Changed | $215,000 | -6.5% | $102 / Sq Ft | |
| 11/15/2024 11/15/24 | Price Changed | $230,000 | -6.1% | $109 / Sq Ft | |
| 08/22/2024 08/22/24 | For Sale | $245,000 | -- | $116 / Sq Ft |
Purchase History
| Date | Type | Sale Price | Title Company |
|---|---|---|---|
| Deed | $175,000 | Fisher Title Services Llc | |
| Interfamily Deed Transfer | -- | Attorney |
Source: Pensacola Association of REALTORS®
MLS Number: 671632
APN: 28-1S-30-2000-003-003
- 6970 Rhoda St
- 6235 Confederate Dr
- 6269 Confederate Dr
- 6208 Brosnaham Ave
- 7116 Dale St
- 112 Redbreast Ln
- 129 Redbreast Ln
- 7117 Dale St
- 118 Czar Ln
- 5921 Count Rd
- 6832 Tiki Ln
- 50 Fulton Ave Unit F
- 6702 White Oak Dr
- 6831 Tiki Ln
- 6817 Tiki Ln
- 117 Monarch Ln
- 40 Arthur Ln
- 105 Monarch Ln
- 5910 Duchess Rd
- 6406 Antietam Dr
- 7010 E Oakfield Rd
- 321 Monarch Ln
- 289 Monarch Ln
- 273 Monarch Ln
- 112 Swallowtail Ln
- 389 Monarch Ln
- 253 Monarch Ln
- 401 Monarch Ln
- 412 Monarch Ln
- 50 Fulton Ave
- 50 Fulton Ave Unit D15
- 6810 Tiki Ln Unit 4
- 6823 Tiki Ln Unit 4
- 6511 Antietam Dr
- 6305 Parakeet Trail
- 6406 Antietam Dr
- 6982 Burrell Ln
- 354 Cardinal Cove Ct
- 6030 Hilburn Rd
- 547 Shiloh Dr







