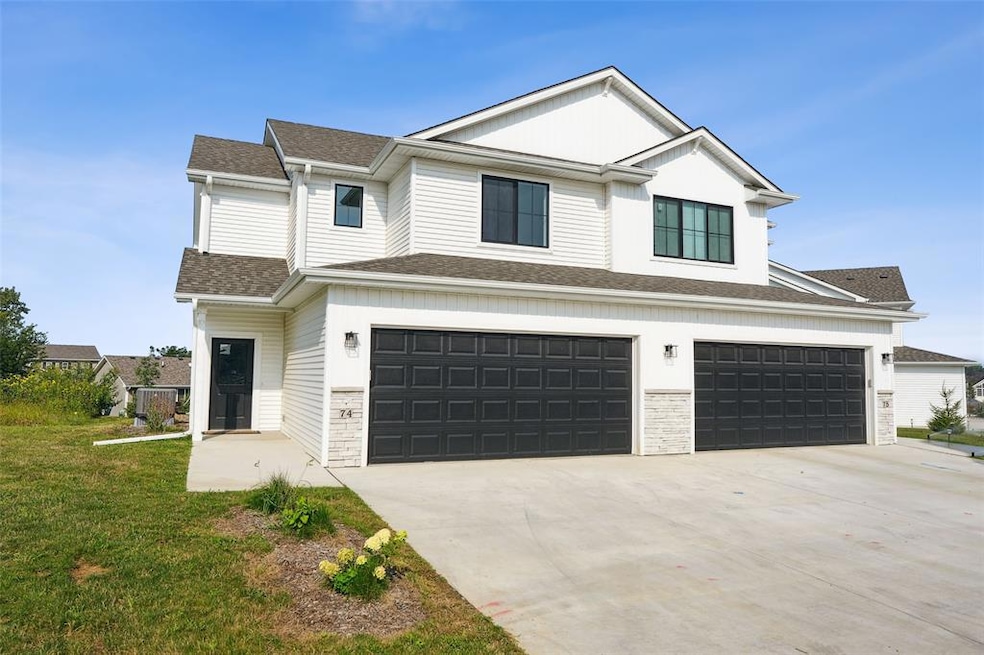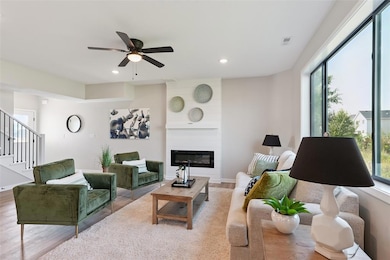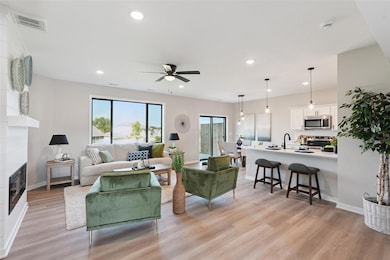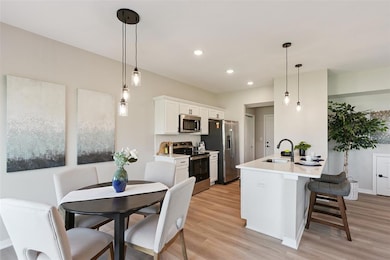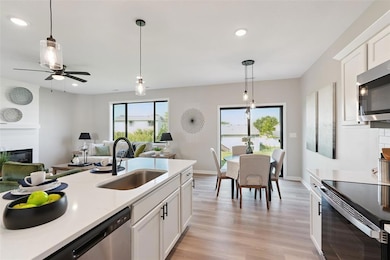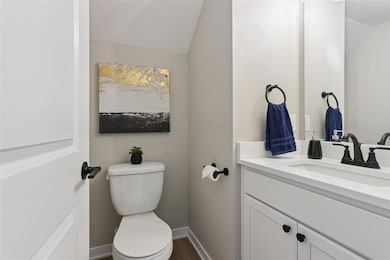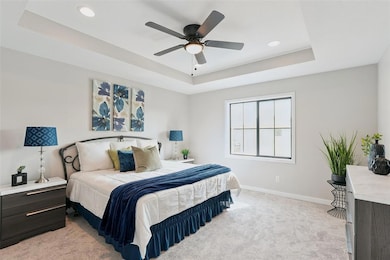7000 Lake Hill Dr Unit 74 Des Moines, IA 50320
Bloomfield/Allen NeighborhoodEstimated payment $1,992/month
Highlights
- Eat-In Kitchen
- Luxury Vinyl Plank Tile Flooring
- Family Room
- Patio
- Forced Air Heating and Cooling System
- Electric Fireplace
About This Home
Welcome to this stunning townhome located in Southeast Des Moines! Designed with comfort and style in mind, this home features an open-concept layout on the main floor, highlighted by 9 ft ceilings, luxury vinyl plank flooring, and large windows that flood the space with natural light. The spacious living area flows effortlessly into the dining space and modern kitchen, complete with quartz countertops, a pantry, and included stainless steel appliances. A sliding door leads to your private patio, perfect for relaxing or entertaining. Upstairs, the expansive owners suite offers trayed ceilings, a luxurious en suite bath with double vanities, quartz countertops, and a generous walk-in closet. Two additional bedrooms, a full bathroom, and a convenient upstairs laundry room provide the space and function today's lifestyle demands. This home blends thoughtful design, modern finishes, and unbeatable value all enhanced by a 9-year tax abatement! Schedule your showing today!
Townhouse Details
Home Type
- Townhome
Est. Annual Taxes
- $4,739
Year Built
- Built in 2024
HOA Fees
- $175 Monthly HOA Fees
Home Design
- Slab Foundation
- Asphalt Shingled Roof
- Vinyl Siding
Interior Spaces
- 1,597 Sq Ft Home
- 2-Story Property
- Electric Fireplace
- Family Room
Kitchen
- Eat-In Kitchen
- Stove
- Microwave
- Dishwasher
Flooring
- Carpet
- Luxury Vinyl Plank Tile
Bedrooms and Bathrooms
- 3 Bedrooms
Parking
- 2 Car Attached Garage
- Driveway
Additional Features
- Patio
- 2,020 Sq Ft Lot
- Forced Air Heating and Cooling System
Listing and Financial Details
- Assessor Parcel Number 05882186209
Community Details
Overview
- Summit Property Magt. Association, Phone Number (515) 745-1454
- Built by J Larson Homes LLC
Recreation
- Snow Removal
Map
Home Values in the Area
Average Home Value in this Area
Property History
| Date | Event | Price | List to Sale | Price per Sq Ft |
|---|---|---|---|---|
| 10/31/2025 10/31/25 | For Rent | $2,000 | 0.0% | -- |
| 06/17/2025 06/17/25 | For Sale | $269,900 | -- | $169 / Sq Ft |
Source: Des Moines Area Association of REALTORS®
MLS Number: 720398
- 7000 Lake Hill Dr Unit 24
- 6609 SW 30th St
- 7000 Lake Ridge Ave Unit 2
- 7000 Lake Ridge Ave Unit 4
- 7000 Lake Ridge Ave Unit 24
- 7000 Lake Ridge Ave Unit 69
- 7000 Lake Ridge Ave Unit 5
- 7036 Lake Ridge Ave
- 7040 Lake Ridge Ave
- 2910 Lake Hill Dr
- 2914 Lake Hill Dr
- 2915 Lake Hill Dr
- 2918 Lake Hill Dr
- 2907 Lake Hill Dr
- 2935 Lake Hill Dr
- 2931 Lake Hill Dr
- 2939 Lake Hill Dr
- 2930 Lake Hill Dr
- 2923 Lake Hill Dr
- 2942 Lake Hill Dr
- 7000 Lake Hill Dr
- 7000 Lake Hill Dr
- 5801 SE 24th St
- 2000 Meadow Ct Unit 501
- 2000 Meadow Ct Unit 212
- 2000 Meadow Ct Unit 509
- 2000 Meadow Ct Unit 207
- 2000 Meadow Ct Unit 506
- 2000 Meadow Ct Unit 410
- 2000 Meadow Ct Unit 505
- 2100 Meadow Chase Ln
- 2000 Meadow Chase Ln
- 2323 E Porter Ave Unit 80
- 2323 E Porter Ave
- 2314 E Porter Ave
- 4206 SE 23rd St
- 5515 SE 14th St
- 7109 SE 5th St
- 2201 E Rose Ave
- 6209 SE 5th St
