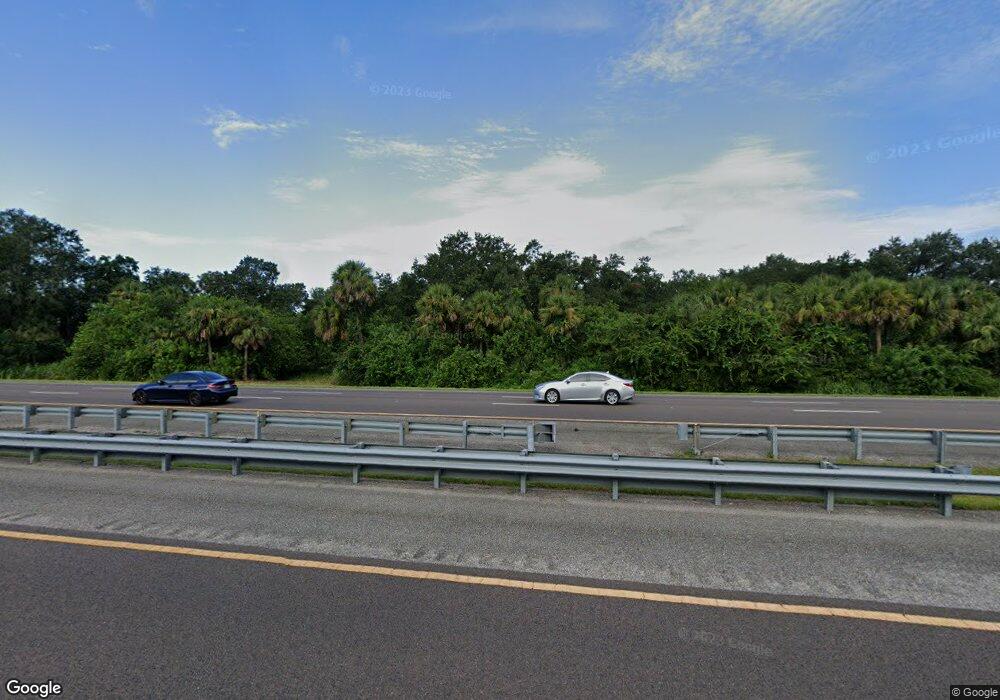Estimated Value: $208,000 - $221,438
2
Beds
2
Baths
1,002
Sq Ft
$215/Sq Ft
Est. Value
About This Home
This home is located at 7000 N Highway 1 Unit GG103, Cocoa, FL 32927 and is currently estimated at $215,110, approximately $214 per square foot. 7000 N Highway 1 Unit GG103 is a home located in Brevard County with nearby schools including Atlantis Elementary School, Space Coast Junior/Senior High School, and East Atlantic Prep of Brevard County.
Ownership History
Date
Name
Owned For
Owner Type
Purchase Details
Closed on
Apr 14, 2025
Sold by
Pryor Janis and Bass Janis Lynn
Bought by
Janis Bass Revocable Trust and Bass
Current Estimated Value
Purchase Details
Closed on
Aug 15, 2016
Sold by
Lijana Carmella Sue
Bought by
Bass Janis Lynn
Home Financials for this Owner
Home Financials are based on the most recent Mortgage that was taken out on this home.
Original Mortgage
$92,480
Interest Rate
3.42%
Mortgage Type
New Conventional
Purchase Details
Closed on
May 9, 2014
Sold by
Aaa 24 Hour Glass Windows & Doors Inc
Bought by
Lijana Carmella Sue and The Carmella Sue Lijana Revocable Trust
Purchase Details
Closed on
Apr 24, 2011
Sold by
Fannie Mae
Bought by
Aaa 24 Hour Glass Window & Doors Inc
Purchase Details
Closed on
Dec 17, 2009
Sold by
Guzman Aurea E and Guzman Wilfredo
Bought by
Federal National Mortgage Association
Purchase Details
Closed on
Jun 27, 2001
Sold by
Brenton Michael J and Brenton Marjorie A
Bought by
Guzman Wilfredo
Home Financials for this Owner
Home Financials are based on the most recent Mortgage that was taken out on this home.
Original Mortgage
$63,000
Interest Rate
7.14%
Mortgage Type
Purchase Money Mortgage
Create a Home Valuation Report for This Property
The Home Valuation Report is an in-depth analysis detailing your home's value as well as a comparison with similar homes in the area
Home Values in the Area
Average Home Value in this Area
Purchase History
| Date | Buyer | Sale Price | Title Company |
|---|---|---|---|
| Janis Bass Revocable Trust | $100 | None Listed On Document | |
| Janis Bass Revocable Trust | $100 | None Listed On Document | |
| Bass Janis Lynn | $115,600 | Prestige Title Of Brevard Ll | |
| Lijana Carmella Sue | $97,500 | Liberty Title Company | |
| Aaa 24 Hour Glass Window & Doors Inc | $45,150 | Liberty Title Company | |
| Federal National Mortgage Association | -- | None Available | |
| Guzman Wilfredo | $70,000 | -- |
Source: Public Records
Mortgage History
| Date | Status | Borrower | Loan Amount |
|---|---|---|---|
| Previous Owner | Bass Janis Lynn | $92,480 | |
| Previous Owner | Guzman Wilfredo | $63,000 |
Source: Public Records
Tax History Compared to Growth
Tax History
| Year | Tax Paid | Tax Assessment Tax Assessment Total Assessment is a certain percentage of the fair market value that is determined by local assessors to be the total taxable value of land and additions on the property. | Land | Improvement |
|---|---|---|---|---|
| 2025 | $1,131 | $98,240 | -- | -- |
| 2024 | $1,100 | $95,480 | -- | -- |
| 2023 | $1,100 | $92,700 | $0 | $0 |
| 2022 | $1,015 | $90,000 | $0 | $0 |
| 2021 | $1,019 | $87,720 | $0 | $0 |
| 2020 | $982 | $86,510 | $0 | $0 |
| 2019 | $932 | $84,570 | $0 | $0 |
| 2018 | $925 | $83,000 | $0 | $0 |
| 2017 | $920 | $81,300 | $0 | $81,300 |
| 2016 | $1,387 | $70,140 | $0 | $0 |
| 2015 | $1,317 | $62,700 | $0 | $0 |
| 2014 | $1,324 | $62,000 | $0 | $0 |
Source: Public Records
Map
Nearby Homes
- 7020 U S 1 Unit Ee-202
- 7000 N Highway 1 Unit 104
- 7000 N Highway 1 Unit Gg-205
- 7030 N Highway 1 Unit 101
- 7030 N Highway 1 Unit DD102
- 7030 N Highway 1 Unit DD205
- 7060 N Highway 1 Unit AA206
- 6760 N Highway 1 Unit 3204
- 453 Camel Cir
- 7210 N Highway 1 Unit 102
- 7240 N Highway 1 Unit 106
- 7170 N Highway 1 Unit 103
- 6900 N Highway 1 Unit 6307
- 1029 Illinois Rd
- 361 Payne Ave
- 1010 Illinois Rd
- 1015 Hibiscus St
- 977 Poinsetta St
- 641 Lindsay Ave
- 973 Poinsetta St
- 7010 N Highway 1 Unit Ff-104
- 7010 N Highway 1 Unit Ff-105
- 7000 N Highway 1 Unit 201
- 7000 N Highway 1 # Unit Gg-104
- 7010 N Highway 1 Unit FF-205
- 7000 N Highway 1
- 7010 N Highway 1 Unit 202
- 7000 N Highway 1
- 7000 N Highway 1 Unit GG106
- 7000 N Highway 1 Unit GG105
- 7000 N Highway 1 Unit GG104
- 7000 N Highway 1 Unit GG101
- 7010 N Highway 1 Unit FF205
- 7010 N Highway 1 Unit FF203
- 7010 N Highway 1 Unit FF202
- 7010 N Highway 1 Unit FF105
- 7010 N Highway 1 Unit FF103
- 7010 N Highway 1 Unit FF101
- 7010 N Highway 1 Unit FF206
- 7010 N Highway 1 Unit FF102
