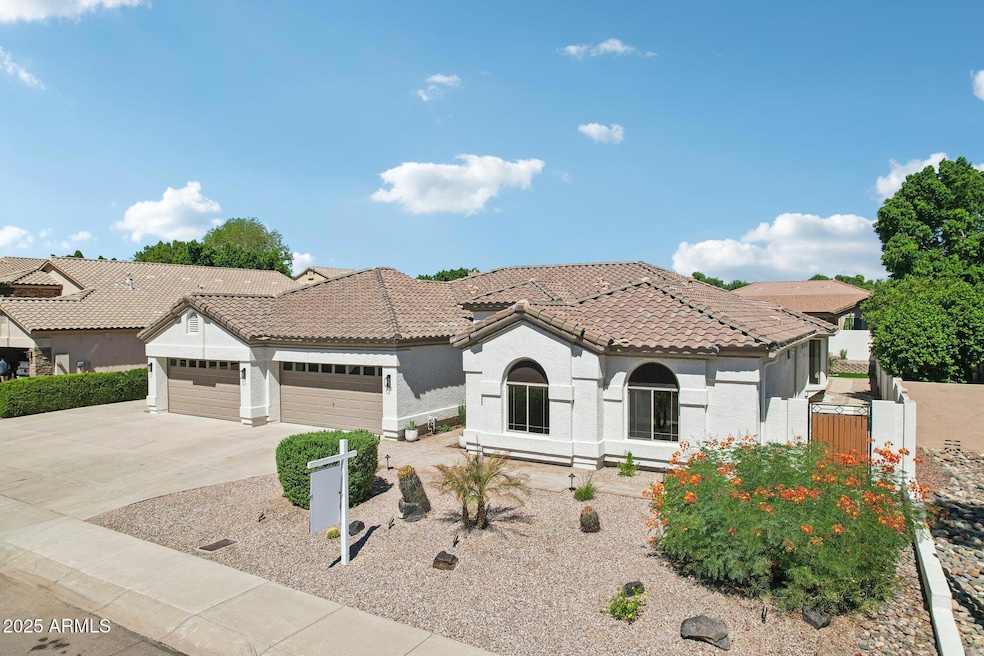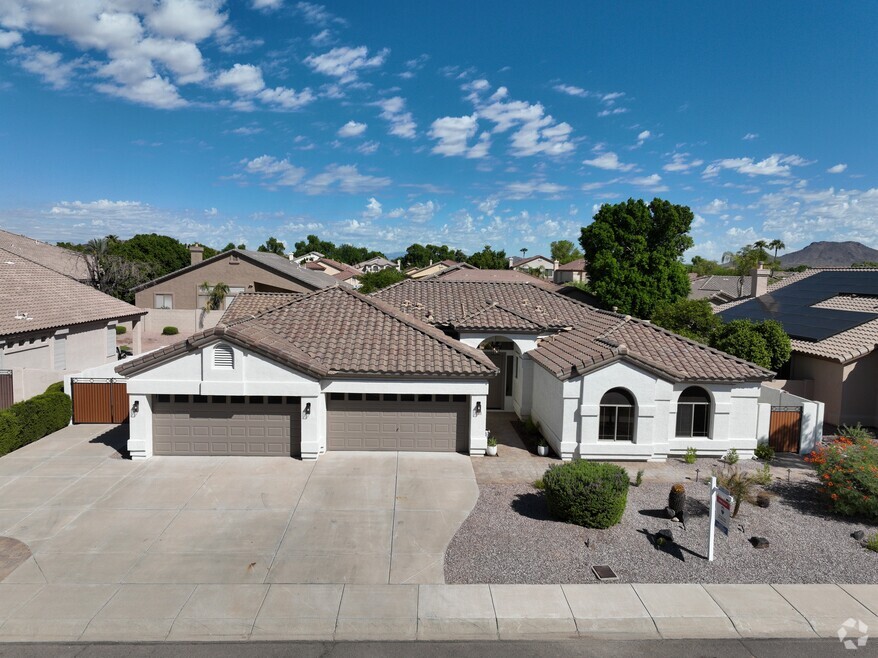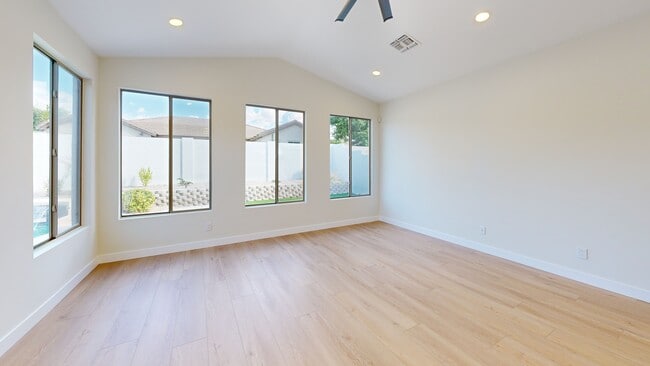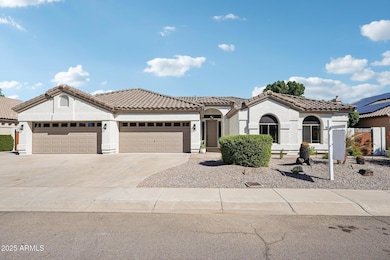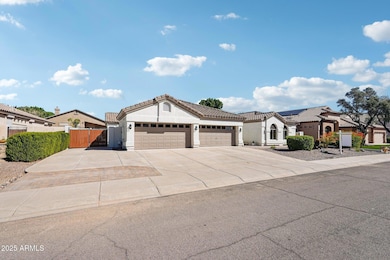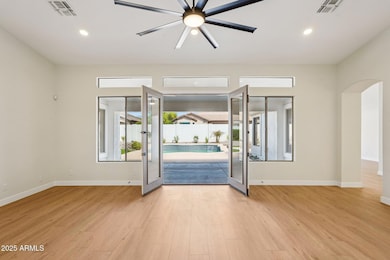
7000 W Firebird Dr Glendale, AZ 85308
Arrowhead NeighborhoodEstimated payment $6,349/month
Highlights
- Play Pool
- RV Gated
- Contemporary Architecture
- Sierra Verde Elementary School Rated A
- Community Lake
- Vaulted Ceiling
About This Home
***PRICE IMPROVEMENT COMPLETE REMODEL!!! Gorgeous remodeled 5-bedroom, 3.5-bath basement home with 4-car garage in Sierra Verde Estates. Features new roof (2025), fresh interior/exterior paint, updated lighting, plumbing, electrical fixtures, and new flooring. Soaring ceilings highlight the open layout and chef's kitchen with quartz countertops, stainless steel appliances, and premium dovetail cabinetry. Luxurious primary suite with a bonus room, spa tub with mosaic accents, tiled shower, and custom walk-in closet. Main living level offers two additional bedrooms, full bath, powder room, and updated laundry. Lower level features two bedrooms, full bath, and expansive media room. Backyard retreat: pool, covered patio, synthetic grass. Welcome to Sierra Verde Estates, where modern design meets timeless comfort. This stunning 5-bedroom, 3.5-bathroom basement home with a 4-car garage has been completely remodeled with no detail overlooked nor expense spared. A brand-new roof (2025), fresh interior and exterior paint, updated lighting, plumbing, and electrical fixtures and new flooring throughout set the stage for a bright, inviting open concept home with soaring ceilings. The chef's kitchen is the centerpiece, showcasing premium dovetail cabinetry, custom quartz countertops, new stainless steel appliances, and a large island that opens to the dining and family room. An additional formal living and dining room add to the home's exceptional flow and flexibility. The primary suite is a true retreat offering a unique attached bonus room, soaking tub, large shower with mosaic tile accents, lighted mirrors, double vanities and custom walk-in closet. Two additional bedrooms and a full bathroom plus a powder bath are located on the main floor, while the finished basement provides two more bedrooms, a full bath, and a spacious media/bonus room ideal for keeping the kids entertained. The backyard is equally impressive with a sparkling pool, covered patio, synthetic grass and low maintenance landscape. Additional highlights include a new gas water heater (2024), mini-split AC in the primary bonus room/addition, serviced HVAC systems, partial electrical upgrades, two new LiftMaster garage door openers, a 220V/30A outlet and work sink in the garage, and designer finishes throughout. Space to park behind a double gate. Nestled among community lakes, walking paths, and parks, this home is also just minutes from the 101 freeway, dining, shopping, hospitals, and Midwestern University.
Listing Agent
RE/MAX Professionals Brokerage Phone: 623-680-2081 License #SA548848000 Listed on: 09/08/2025

Home Details
Home Type
- Single Family
Est. Annual Taxes
- $5,933
Year Built
- Built in 1999
Lot Details
- 0.25 Acre Lot
- Desert faces the front of the property
- Block Wall Fence
- Artificial Turf
- Front and Back Yard Sprinklers
- Sprinklers on Timer
- Private Yard
HOA Fees
- $70 Monthly HOA Fees
Parking
- 4 Car Garage
- 5 Open Parking Spaces
- Electric Vehicle Home Charger
- Garage Door Opener
- RV Gated
Home Design
- Contemporary Architecture
- Spanish Architecture
- Roof Updated in 2025
- Wood Frame Construction
- Tile Roof
- Concrete Roof
- Stucco
Interior Spaces
- 4,207 Sq Ft Home
- 1-Story Property
- Vaulted Ceiling
- Double Pane Windows
- Washer and Dryer Hookup
- Finished Basement
Kitchen
- Kitchen Updated in 2025
- Eat-In Kitchen
- Breakfast Bar
- Built-In Microwave
- Kitchen Island
Flooring
- Floors Updated in 2025
- Carpet
Bedrooms and Bathrooms
- 5 Bedrooms
- Bathroom Updated in 2025
- 3.5 Bathrooms
- Dual Vanity Sinks in Primary Bathroom
- Soaking Tub
- Bathtub With Separate Shower Stall
Pool
- Pool Updated in 2025
- Play Pool
Outdoor Features
- Covered Patio or Porch
Schools
- Sierra Verde Steam Academy Elementary And Middle School
- Mountain Ridge High School
Utilities
- Cooling System Updated in 2025
- Zoned Heating and Cooling System
- Heating System Uses Natural Gas
- Plumbing System Updated in 2025
- Wiring Updated in 2025
- High Speed Internet
- Cable TV Available
Listing and Financial Details
- Tax Lot 27
- Assessor Parcel Number 200-21-142
Community Details
Overview
- Association fees include ground maintenance
- City Prop Management Association, Phone Number (602) 437-4777
- Built by Jackson Properties
- Sierra Verde Parcel C Subdivision
- Community Lake
Recreation
- Community Playground
- Bike Trail
3D Interior and Exterior Tours
Floorplans
Map
Home Values in the Area
Average Home Value in this Area
Tax History
| Year | Tax Paid | Tax Assessment Tax Assessment Total Assessment is a certain percentage of the fair market value that is determined by local assessors to be the total taxable value of land and additions on the property. | Land | Improvement |
|---|---|---|---|---|
| 2025 | $5,974 | $62,024 | -- | -- |
| 2024 | $5,878 | $59,070 | -- | -- |
| 2023 | $5,878 | $73,150 | $14,630 | $58,520 |
| 2022 | $5,735 | $58,450 | $11,690 | $46,760 |
| 2021 | $5,930 | $54,630 | $10,920 | $43,710 |
| 2020 | $5,865 | $50,980 | $10,190 | $40,790 |
| 2019 | $5,725 | $50,420 | $10,080 | $40,340 |
| 2018 | $5,594 | $47,480 | $9,490 | $37,990 |
| 2017 | $5,448 | $41,980 | $8,390 | $33,590 |
| 2016 | $5,222 | $42,350 | $8,470 | $33,880 |
| 2015 | $4,832 | $43,360 | $8,670 | $34,690 |
Property History
| Date | Event | Price | List to Sale | Price per Sq Ft |
|---|---|---|---|---|
| 10/30/2025 10/30/25 | Price Changed | $1,097,700 | -3.3% | $261 / Sq Ft |
| 10/10/2025 10/10/25 | For Sale | $1,135,000 | 0.0% | $270 / Sq Ft |
| 10/10/2025 10/10/25 | Off Market | $1,135,000 | -- | -- |
| 09/08/2025 09/08/25 | For Sale | $1,135,000 | -- | $270 / Sq Ft |
Purchase History
| Date | Type | Sale Price | Title Company |
|---|---|---|---|
| Warranty Deed | $640,000 | Magnus Title Agency | |
| Warranty Deed | -- | Stewart Title & Trust | |
| Warranty Deed | -- | Stewart Title & Trust |
Mortgage History
| Date | Status | Loan Amount | Loan Type |
|---|---|---|---|
| Previous Owner | $229,650 | Seller Take Back | |
| Closed | $198,735 | No Value Available |
About the Listing Agent

I am committed to helping you find your dream home, selling your property for the best possible price, and providing top-notch real estate services. I am dedicated to providing personalized attention and expert guidance to meet all of your real estate needs. Whether you are a first-time homebuyer or an experienced investor, I am here to help you navigate the complex and ever-changing real estate market. I pride myself on local knowledge, professionalism, and commitment to exceeding your
James' Other Listings
Source: Arizona Regional Multiple Listing Service (ARMLS)
MLS Number: 6921193
APN: 200-21-142
- 7022 W Quail Ave
- 21118 N 70th Dr
- 21134 N 69th Dr
- 21708 N 70th Dr
- 6811 W Monona Dr
- 6782 W Firebird Dr
- 7262 W Firebird Dr
- 7220 W Melinda Ln
- 7021 W Irma Ln
- 6891 W Via Del Sol Dr
- 21506 N 73rd Ave
- 6962 W Irma Ln
- 6858 W Potter Dr
- 6971 W Irma Ln
- 20986 N 66th Ln
- 7194 W Mohawk Ln
- 7193 W Mohawk Ln
- 6659 W Monona Dr
- 7435 W Trails Dr
- 7464 W Potter Dr
- 7180 W Trails Dr
- 7216 W Irma Ln
- 7309 W Mohawk Ln
- 20277 N 68th Dr
- 6626 W Monona Dr
- 20707 N 67th Ave
- 7453 W Melinda Ln
- 22026 N 73rd Ave
- 21927 N 74th Ln
- 21914 N 74th Ln
- 7415 W Crest Ln
- 20251 N 75th Ave
- 7592 W Crystal Rd
- 7101 W Beardsley Rd Unit 1052
- 21322 N 64th Ave
- 7125 W La Senda Dr
- 7700 W Aspera Blvd Unit 2099.1407726
- 7700 W Aspera Blvd Unit 1079.1407727
- 7700 W Aspera Blvd Unit 2019.1407725
- 7700 W Aspera Blvd Unit 3090.1407729
