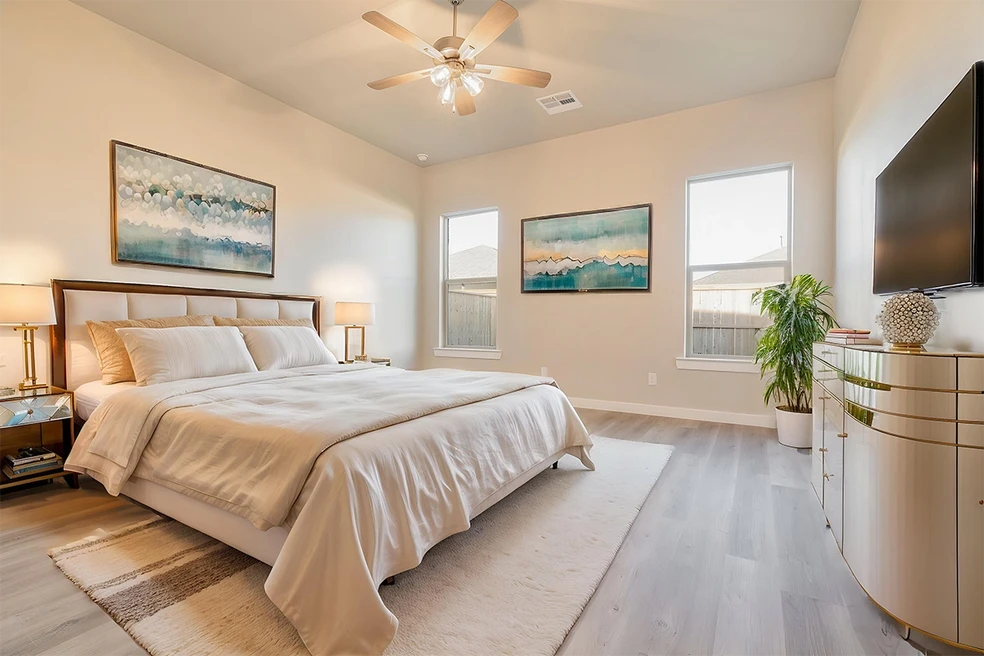
Estimated payment starting at $2,465/month
Highlights
- New Construction
- Primary Bedroom Suite
- Lawn
- North Ridge Elementary School Rated A
- Granite Countertops
- No HOA
About This Floor Plan
Experience livable luxury in our Jenny floor plan, where style and comfort intertwine at the most affordable price!
The Jenny floor plan features:
Brick exterior complemented by a stone and cedar accented front towerLuxury vinyl plank flooring in the home's common areasOpen-concept kitchen, living, and dining areaGranite or quartz countertops throughoutSpacious kitchen island with bar seatingStainless steel appliances including a double-oven and built-in microwave cabinetLarge enclosed pantryOversized utility room with counter space and storageBrick fireplacePremium plumbing and lighting fixturesSecluded master suite with garden tub, walk-in shower, his and hers vanities, and oversized walk-in closet with utility room accessSecluded guest bedroom with private bathroomCovered back patio
Builder Incentives
Flex DollarsUp to $14k
Sales Office
| Monday |
10:00 AM - 6:00 PM
|
| Tuesday |
10:00 AM - 6:00 PM
|
| Wednesday |
10:00 AM - 6:00 PM
|
| Thursday |
10:00 AM - 6:00 PM
|
| Friday |
10:00 AM - 6:00 PM
|
| Saturday |
10:00 AM - 6:00 PM
|
| Sunday |
Closed
|
Home Details
Home Type
- Single Family
HOA Fees
- No Home Owners Association
Parking
- 2 Car Attached Garage
- Front Facing Garage
Home Design
- New Construction
Interior Spaces
- 1-Story Property
- Recessed Lighting
- Fireplace
- Living Room
- Open Floorplan
- Dining Area
- Luxury Vinyl Plank Tile Flooring
Kitchen
- Double Oven
- Double Oven
- Built-In Oven
- Cooktop
- Built-In Microwave
- Dishwasher: Dishwasher
- Stainless Steel Appliances
- Kitchen Island
- Granite Countertops
- Quartz Countertops
- Disposal
Bedrooms and Bathrooms
- 4 Bedrooms
- Primary Bedroom Suite
- Walk-In Closet
- Jack-and-Jill Bathroom
- In-Law or Guest Suite
- 3 Full Bathrooms
- Granite Bathroom Countertops
- Quartz Bathroom Countertops
- Bathroom Fixtures
- Soaking Tub
- Walk-in Shower
Utilities
- Central Heating and Cooling System
- High Speed Internet
- Cable TV Available
Additional Features
- Covered Patio or Porch
- Lawn






