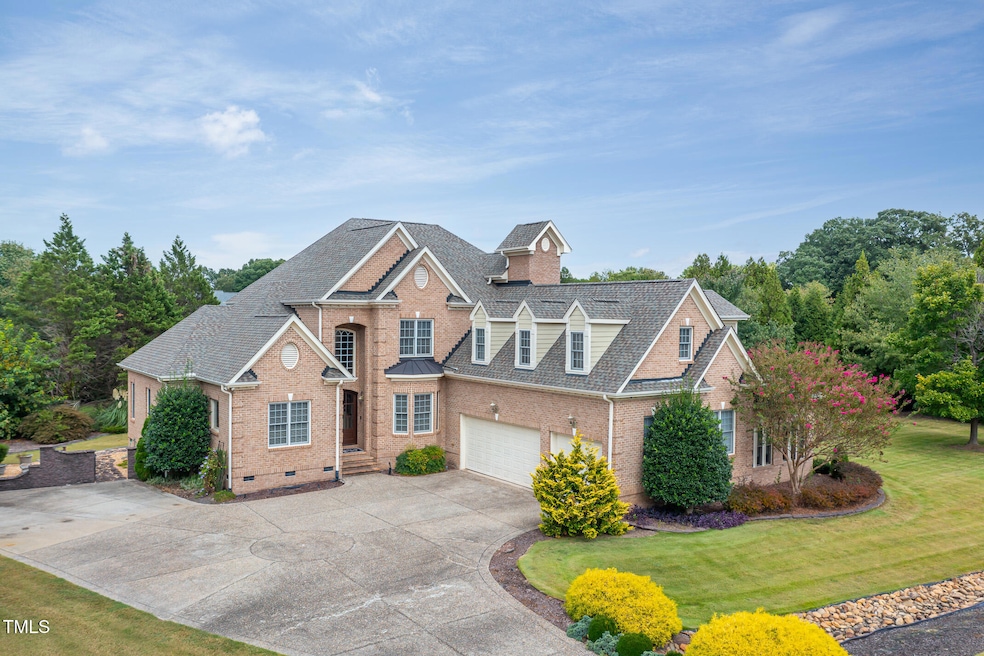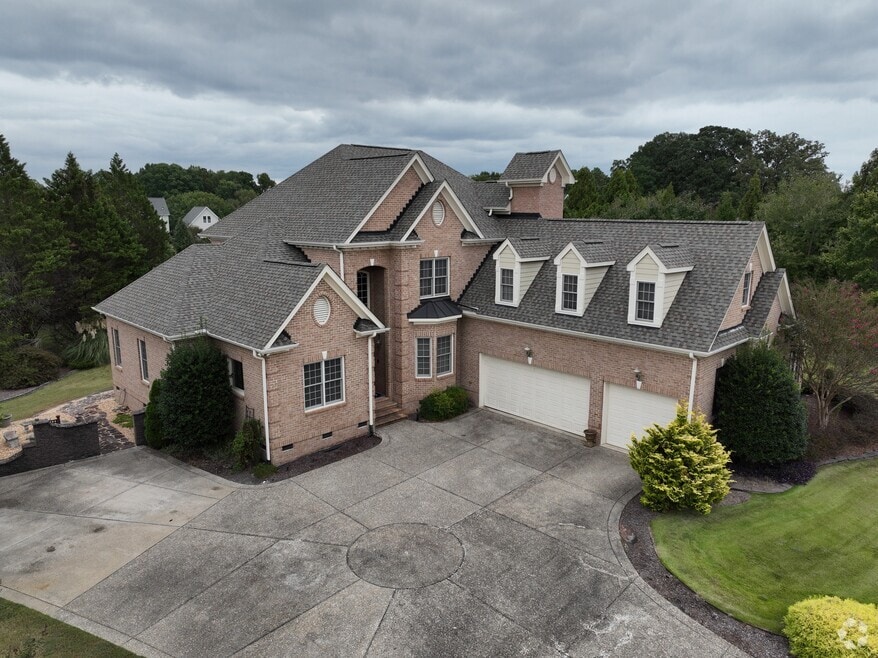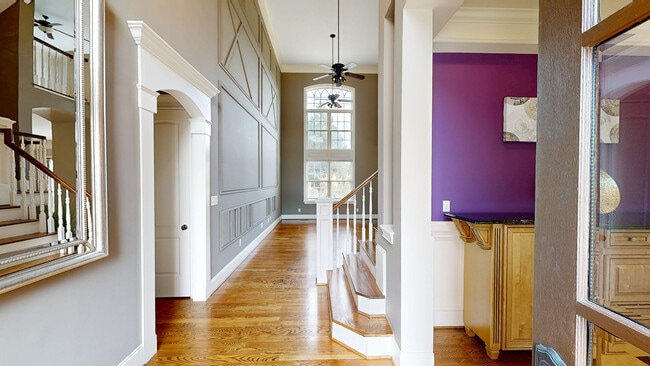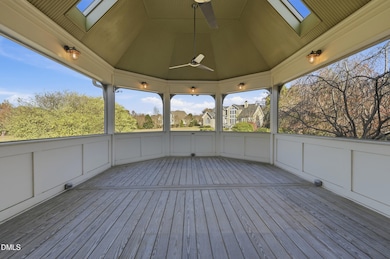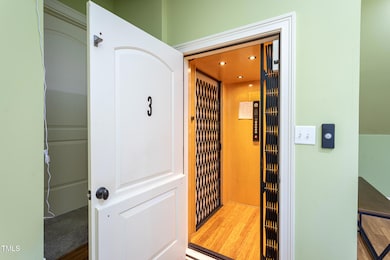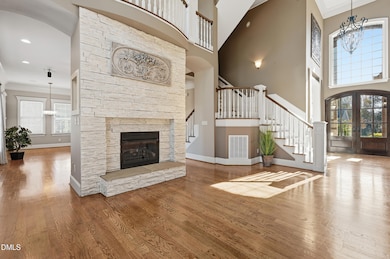
7001 Barham Hollow Dr Wake Forest, NC 27587
Estimated payment $6,369/month
Highlights
- Clubhouse
- Deck
- Radiant Floor
- Fireplace in Kitchen
- Transitional Architecture
- Cathedral Ceiling
About This Home
Multigenerational living becomes effortless in this thoughtfully designed estate, complete with its own in-law suite and private elevator. Recent upgrades add peace of mind, including a new tankless water heater installed in July 2025, a new roof from July 2023, and an EV charging station in the garage. The brick exterior and manicured grounds create a timeless first impression. Inside, scale and craftsmanship unfold room by room. The living room stuns with a stone dual-sided fireplace that reaches toward the balcony overlook, forming a dramatic centerpiece beneath soaring ceilings. The owner's suite provides a quiet retreat, entered through French doors into a spacious setting enhanced by a tray ceiling, layered crown molding, and soft recessed lighting. The spa bath offers separated vanities, a soaking tub wrapped in tile, and a tiled walk-in shower with dual shower heads. The kitchen invites gathering with a large island designed for cooking, connection, and conversation. Granite countertops, stainless steel appliances, and custom cabinetry blend function with beauty while opening to the hearth room and its shared fireplace. A formal dining room near the entry features a coffered ceiling that elevates every meal. The dedicated office, finished with built-in cabinetry, creates an ideal workspace. The dual staircase leads to a loft, Jack and Jill bedrooms with a shared bath, and an additional ensuite bedroom. The in-law suite functions as a private residence with direct access from the garage using the elevator for independent living. It includes a living room, kitchenette, walk-in closet with bench, and a luxury bath finished in marble tile, mosaic accents, a frameless zero-entry glass shower, and a stone-topped vanity. Beyond the garage are extra storage spaces and two bonus rooms perfect for hobbies, fitness, or creative work. Outdoor living is equally impressive. A pavilion-sized screened porch with ceiling fans extends your living space, and a bar deck with hot tub offers a place to unwind. Stone walkways, landscaped gardens, and expansive lawns complete the setting. This is more than a home. It is a place where elegance, character, and thoughtful design come to life.
Home Details
Home Type
- Single Family
Est. Annual Taxes
- $4,974
Year Built
- Built in 2005
Lot Details
- 0.98 Acre Lot
- Southwest Facing Home
- Landscaped
- Corner Lot
- Irrigation Equipment
- Garden
- Back and Front Yard
HOA Fees
- $57 Monthly HOA Fees
Parking
- 3 Car Attached Garage
- Workshop in Garage
- Private Driveway
- 4 Open Parking Spaces
Home Design
- Transitional Architecture
- Brick Exterior Construction
- Architectural Shingle Roof
Interior Spaces
- 4,250 Sq Ft Home
- 2-Story Property
- Built-In Features
- Bookcases
- Dry Bar
- Crown Molding
- Coffered Ceiling
- Smooth Ceilings
- Cathedral Ceiling
- Ceiling Fan
- Recessed Lighting
- Chandelier
- Double Sided Fireplace
- See Through Fireplace
- Gas Log Fireplace
- Propane Fireplace
- Entrance Foyer
- Living Room
- Dining Room
- Home Office
- Loft
- Screened Porch
- Storage
- Keeping Room
- Basement
- Crawl Space
- Fire and Smoke Detector
Kitchen
- Eat-In Kitchen
- Breakfast Bar
- Built-In Gas Oven
- Propane Cooktop
- Microwave
- Dishwasher
- Stainless Steel Appliances
- Kitchen Island
- Granite Countertops
- Fireplace in Kitchen
Flooring
- Wood
- Carpet
- Radiant Floor
- Concrete
- Tile
Bedrooms and Bathrooms
- 5 Bedrooms | 1 Primary Bedroom on Main
- Walk-In Closet
- In-Law or Guest Suite
- Double Vanity
- Separate Shower in Primary Bathroom
- Soaking Tub
- Bathtub with Shower
- Separate Shower
Laundry
- Laundry Room
- Sink Near Laundry
Attic
- Permanent Attic Stairs
- Unfinished Attic
Accessible Home Design
- Accessible Elevator Installed
Outdoor Features
- Deck
- Patio
- Rain Gutters
Schools
- Wakelon Elementary School
- Zebulon Middle School
- Rolesville High School
Utilities
- Forced Air Zoned Heating and Cooling System
- Heating System Uses Propane
- Power Generator
- Well
- Tankless Water Heater
- Septic Tank
Listing and Financial Details
- Assessor Parcel Number 1779692415
Community Details
Overview
- Charleston Mgt Association, Phone Number (919) 847-3003
- Barham Place Subdivision
- Electric Vehicle Charging Station
Amenities
- Clubhouse
Recreation
- Community Pool
3D Interior and Exterior Tours
Floorplans
Map
Home Values in the Area
Average Home Value in this Area
Tax History
| Year | Tax Paid | Tax Assessment Tax Assessment Total Assessment is a certain percentage of the fair market value that is determined by local assessors to be the total taxable value of land and additions on the property. | Land | Improvement |
|---|---|---|---|---|
| 2025 | $4,974 | $774,514 | $160,000 | $614,514 |
| 2024 | $4,830 | $774,514 | $160,000 | $614,514 |
| 2023 | $4,009 | $511,623 | $60,000 | $451,623 |
| 2022 | $3,715 | $511,623 | $60,000 | $451,623 |
| 2021 | $3,615 | $511,623 | $60,000 | $451,623 |
| 2020 | $3,555 | $511,623 | $60,000 | $451,623 |
| 2019 | $3,923 | $477,918 | $60,000 | $417,918 |
| 2018 | $3,606 | $477,918 | $60,000 | $417,918 |
| 2017 | $3,418 | $477,918 | $60,000 | $417,918 |
| 2016 | $3,349 | $477,918 | $60,000 | $417,918 |
| 2015 | $3,874 | $554,913 | $70,000 | $484,913 |
| 2014 | $3,662 | $493,505 | $70,000 | $423,505 |
Property History
| Date | Event | Price | List to Sale | Price per Sq Ft |
|---|---|---|---|---|
| 11/05/2025 11/05/25 | Price Changed | $1,120,000 | -6.3% | $264 / Sq Ft |
| 09/11/2025 09/11/25 | For Sale | $1,195,000 | -- | $281 / Sq Ft |
Purchase History
| Date | Type | Sale Price | Title Company |
|---|---|---|---|
| Warranty Deed | $465,000 | None Available | |
| Warranty Deed | $51,000 | -- |
Mortgage History
| Date | Status | Loan Amount | Loan Type |
|---|---|---|---|
| Closed | $200,000 | New Conventional | |
| Previous Owner | $381,312 | Construction |
About the Listing Agent

In a charming suburb of historic Philadelphia, Rob bought his first home in 1993. Rob was a self-starter & he’d just paid his way through a business degree by successfully balancing work & study. He excelled in business. And he loved people. And with that first transaction on Lawnside Avenue, Rob Zelem discovered his passion. It was then he knew he wanted to spend his life helping people make their dreams come true by way of home sweet home.
It was quite an unusual time to enter the real
Rob's Other Listings
Source: Doorify MLS
MLS Number: 10121336
APN: 1779.02-69-2415-000
- 6733 Oscar Barham Rd
- 5916 2 Pines Trail
- 15 Woodcrest Dr
- 136 Dixie Ln
- 0 S Us 401 Hwy
- 65 Linnett Ct
- 11633 Louisburg Rd
- 150 Williamston Ridge Dr
- 6404 Pulley Town Rd
- 5728 Stuarts Ridge Rd
- 5600 Thornburg Dr
- 20 Willows Den Ct
- 90 Eagle Chase Dr
- 4822 N Carolina 98
- 20 Richmond Place
- 5021 Mitchell Town Rd
- 6108 Hope Farm Ln
- 5017 Mitchell Town Rd
- 6104 Hope Farm Ln
- 5013 Mitchell Town Rd
- 236 Lily Oak Dr
- 405 N Main St
- 118 Brandi Dr
- 248 Shingle Oak Rd
- 368 Spelt Ct
- 1918 Rosedale Ridge Ave
- 304 Canyon Spring Trail
- 1821 Winter Jasmine Ln
- 1733 White Rose Ln
- 434 Belgian Red Way
- 10 Whispering Willow Cir
- 108 S Main St
- 6420 Winter Spring Dr
- 5549 Mill Dam Rd
- 812 Willow Tower Ct
- 205 Plott Hound Ln
- 228 Plott Hound Ln
- 1520 Foal Run Trail
- 336 Plott Hound Ln
- 214 Lennox Spring Dr
