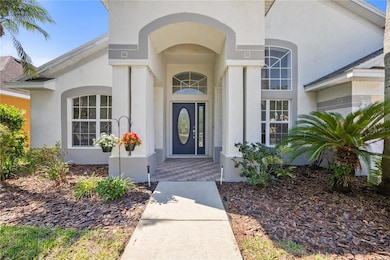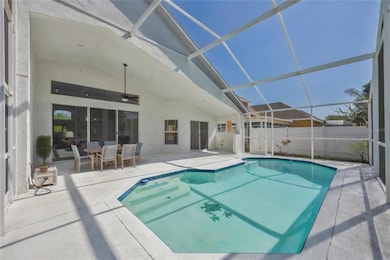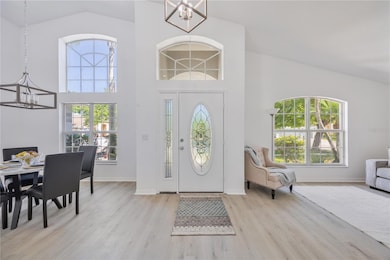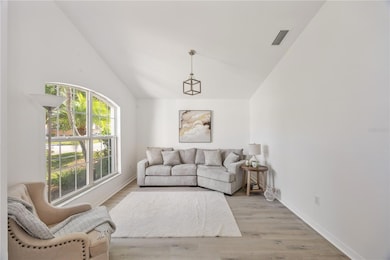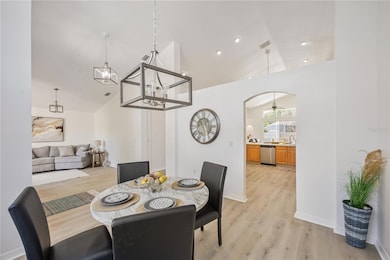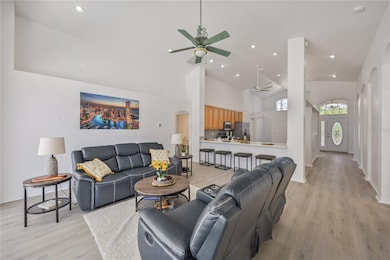7001 Cohasset Cir Riverview, FL 33578
Estimated payment $2,928/month
Highlights
- In Ground Pool
- Clubhouse
- Pool View
- Open Floorplan
- Cathedral Ceiling
- Stone Countertops
About This Home
Under contract-accepting backup offers. One or more photo(s) has been virtually staged. Major Price Adjustment!! — a beautifully updated pool home in the sought-after Lake St. Charles community, where comfort meets convenience in a resort-style setting.
Major upgrades offer peace of mind, including:
A/C replaced 3 years ago
Pool Pump (3 years old)
Updated Pool Deck and Lanai Screens (2 years old)
New Flooring and Quartz counters (2025)
Water Heater (2024)
Step inside to an airy, light-filled layout featuring brand-new luxury vinyl plank flooring, a split floor plan, and fresh modern finishes throughout. The stunning kitchen is a true highlight, with quartz countertops, a breakfast bar, pantry, and ample storage — perfect for both everyday meals and entertaining.
The spacious primary suite offers a spa-like retreat, complete with a soaking tub, separate walk-in shower, and an expansive walk-in closet sure to satisfy the most avid shopper. Additional living spaces include a formal dining room or flexible bonus area, a cozy sitting area, and an eat-in kitchen nook.
Outdoors, enjoy your private in-ground pool, surrounded by a newer pool deck (just 2 years old) and a lanai with upgraded screening 2 years ago — ideal for soaking up the Florida sunshine. The lanai is also plumbed and ready for a future outdoor kitchen, giving you the perfect setup for entertaining.
This home also boasts a 3 car garage with plenty of room for all your vehicles.
As a resident of Lake St. Charles, you’ll have access to a 70-acre lake, 2-mile paved nature trail, tennis courts, basketball courts, soccer/baseball fields, fishing docks, canoe launch, dog park, and a resort-style clubhouse featuring a pool, spa, kiddie splash zone, and lighted volleyball court — all surrounded by beautiful natural scenery and shaded walking paths.
Located minutes from I-75, Selmon Expressway, and I-4, this home provides easy access to Downtown Tampa, MacDill AFB, Tampa International Airport, and even Disney World. You’re also just around the corner from Westfield Brandon Mall, Top Golf, Bass Pro Shops, Winthrop Plaza, and more. Top-rated public schools and several tuition-free charter school options are nearby, including Bridgeprep Academy and Kids Community College.
Beautifully maintained and thoughtfully updated, this home checks every box. Don’t miss your chance to live the Florida lifestyle in Lake St. Charles — schedule your private showing today!
Listing Agent
TOMLIN, ST CYR & ASSOCIATES LLC Brokerage Phone: 813-636-0700 License #3557344 Listed on: 04/10/2025

Home Details
Home Type
- Single Family
Est. Annual Taxes
- $4,866
Year Built
- Built in 1999
Lot Details
- 7,700 Sq Ft Lot
- Lot Dimensions are 70x110
- North Facing Home
- Property is zoned PD
HOA Fees
- $10 Monthly HOA Fees
Parking
- 3 Car Attached Garage
Home Design
- Block Foundation
- Shingle Roof
- Stucco
Interior Spaces
- 2,327 Sq Ft Home
- 1-Story Property
- Open Floorplan
- Cathedral Ceiling
- Ceiling Fan
- Living Room
- Pool Views
- Laundry Room
Kitchen
- Range
- Microwave
- Dishwasher
- Stone Countertops
Flooring
- Tile
- Luxury Vinyl Tile
Bedrooms and Bathrooms
- 4 Bedrooms
- Split Bedroom Floorplan
- 3 Full Bathrooms
- Soaking Tub
Outdoor Features
- In Ground Pool
- Exterior Lighting
Schools
- Riverview Elementary School
- Giunta Middle School
- Spoto High School
Utilities
- Central Heating and Cooling System
- Thermostat
- Water Filtration System
- Cable TV Available
Listing and Financial Details
- Visit Down Payment Resource Website
- Legal Lot and Block 5 / 7
- Assessor Parcel Number U-18-30-20-2NT-000007-00005.0
- $1,500 per year additional tax assessments
Community Details
Overview
- Adriana Urbina Association, Phone Number (813) 501-3381
- Visit Association Website
- Lake St Charles Unit 3 Subdivision
Amenities
- Clubhouse
Recreation
- Tennis Courts
- Community Playground
- Community Pool
- Park
- Dog Park
Map
Home Values in the Area
Average Home Value in this Area
Tax History
| Year | Tax Paid | Tax Assessment Tax Assessment Total Assessment is a certain percentage of the fair market value that is determined by local assessors to be the total taxable value of land and additions on the property. | Land | Improvement |
|---|---|---|---|---|
| 2024 | $4,866 | $206,192 | -- | -- |
| 2023 | $4,730 | $200,186 | $0 | $0 |
| 2022 | $4,633 | $194,355 | $0 | $0 |
| 2021 | $4,210 | $188,694 | $0 | $0 |
| 2020 | $4,122 | $186,089 | $0 | $0 |
| 2019 | $4,019 | $181,905 | $0 | $0 |
| 2018 | $3,924 | $178,513 | $0 | $0 |
| 2017 | $3,854 | $225,105 | $0 | $0 |
| 2016 | $4,082 | $171,245 | $0 | $0 |
| 2015 | $4,112 | $170,055 | $0 | $0 |
| 2014 | $4,086 | $168,705 | $0 | $0 |
| 2013 | -- | $166,212 | $0 | $0 |
Property History
| Date | Event | Price | List to Sale | Price per Sq Ft |
|---|---|---|---|---|
| 10/10/2025 10/10/25 | Pending | -- | -- | -- |
| 09/30/2025 09/30/25 | Price Changed | $480,000 | -4.0% | $206 / Sq Ft |
| 08/21/2025 08/21/25 | Price Changed | $500,000 | -2.0% | $215 / Sq Ft |
| 07/18/2025 07/18/25 | Price Changed | $510,000 | -3.8% | $219 / Sq Ft |
| 06/27/2025 06/27/25 | Price Changed | $530,000 | -3.6% | $228 / Sq Ft |
| 04/10/2025 04/10/25 | For Sale | $550,000 | -- | $236 / Sq Ft |
Purchase History
| Date | Type | Sale Price | Title Company |
|---|---|---|---|
| Interfamily Deed Transfer | -- | Attorney | |
| Warranty Deed | $187,500 | -- |
Mortgage History
| Date | Status | Loan Amount | Loan Type |
|---|---|---|---|
| Open | $273,600 | New Conventional | |
| Closed | $50,000 | Credit Line Revolving | |
| Closed | $65,000 | New Conventional |
Source: Stellar MLS
MLS Number: TB8372996
APN: U-18-30-20-2NT-000007-00005.0
- 7004 Jamestown Manor Dr
- 7105 Bucks Ford Dr
- 7412 Mint Julep Dr
- 7406 Mint Julep Dr
- 6314 Gondola Dr
- 6327 Gondola Dr
- 7214 Bucks Ford Dr
- 10221 Ashley Oaks Dr Unit III
- 7136 Colony Pointe Dr
- 6601 Thackston Dr
- 7126 Colony Pointe Dr
- 10447 Golden Sands Ave
- 10434 Golden Sands Ave
- 10438 Golden Sands Ave
- 6607 Gates Pointe Way Unit 11
- 10320 Ashley Oaks Dr
- 6611 Thackston Dr
- 6816 Waterton Dr
- 7021 Colony Pointe Dr
- 6213 Venezia Place

