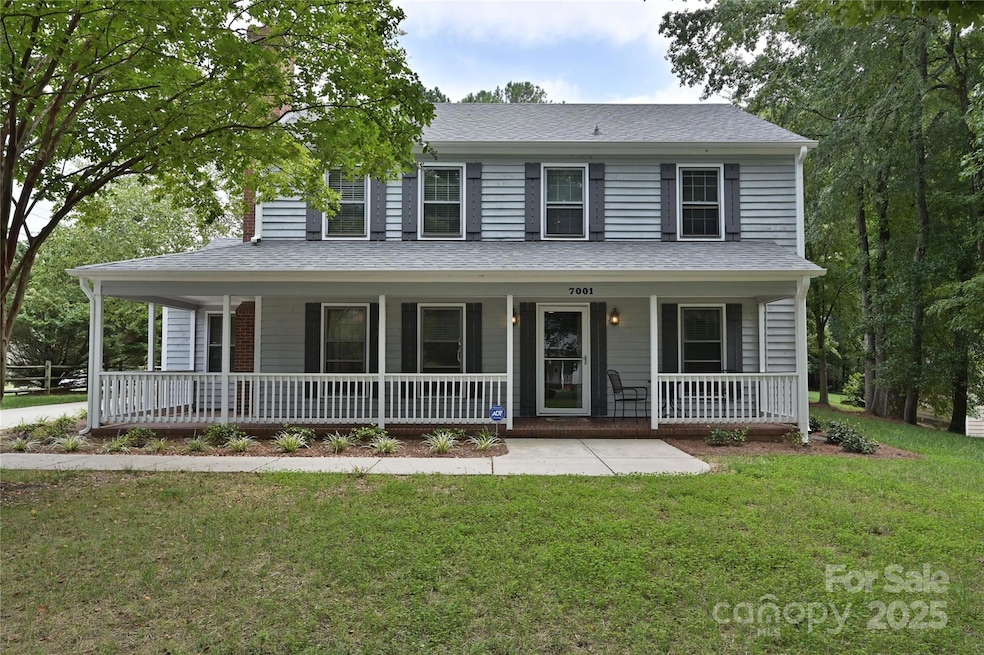7001 Graburn Rd Charlotte, NC 28226
McAlpine NeighborhoodEstimated payment $2,956/month
Highlights
- Wooded Lot
- Outdoor Fireplace
- Covered Patio or Porch
- Traditional Architecture
- Corner Lot
- Breakfast Bar
About This Home
Move-in ready and beautifully updated, this 4BR, 2.5BA home in sought-after Walnut Creek offers 2,204 sq ft of bright, inviting space on a private half-acre lot. Natural light pours through large windows, enhancing fresh paint throughout. 2024–2025 updates include a new roof, plush carpet, quartz kitchen counters, new toilets, new ceiling fans in each bedroom, updated cabinetry, and modern fixtures. The spacious kitchen opens to living and dining areas, perfect for gathering. A standout feature: the 16'x20' detached outbuilding with electricity, wall unit HVAC, fresh paint, and flooring—ideal for a gym, studio, or private office. Tucked in a quiet, established community near Ballantyne, Ballantyne Bowl, McAlpine Greenway, and top-rated hospitals, schools, shopping, and dining. Quick access to I-485. This $499,000 gem offers the perfect blend of comfort, updates, and location in South Charlotte. Book your showing today! One year warranty provided by seller.
Listing Agent
Keller Williams Ballantyne Area Brokerage Email: dave@longtabrealty.com License #225834 Listed on: 08/19/2025

Home Details
Home Type
- Single Family
Est. Annual Taxes
- $3,095
Year Built
- Built in 1977
Lot Details
- Lot Dimensions are 102x114x57x141x171
- Corner Lot
- Level Lot
- Wooded Lot
- Property is zoned R-12(CD)
Home Design
- Traditional Architecture
- Slab Foundation
- Composition Roof
- Wood Siding
Interior Spaces
- 2-Story Property
- Ceiling Fan
- Family Room with Fireplace
- Pull Down Stairs to Attic
Kitchen
- Breakfast Bar
- Self-Cleaning Oven
- Electric Range
- Dishwasher
- Disposal
Flooring
- Tile
- Vinyl
Bedrooms and Bathrooms
- 4 Bedrooms
Laundry
- Laundry Room
- Washer and Gas Dryer Hookup
Parking
- Detached Carport Space
- Driveway
Outdoor Features
- Covered Patio or Porch
- Outdoor Fireplace
- Outbuilding
Schools
- Endhaven Elementary School
- Quail Hollow Middle School
- Ballantyne Ridge High School
Utilities
- Forced Air Heating and Cooling System
- Heat Pump System
- Gas Water Heater
- Cable TV Available
Community Details
- Walnut Creek Subdivision
Listing and Financial Details
- Assessor Parcel Number 221-301-17
Map
Home Values in the Area
Average Home Value in this Area
Tax History
| Year | Tax Paid | Tax Assessment Tax Assessment Total Assessment is a certain percentage of the fair market value that is determined by local assessors to be the total taxable value of land and additions on the property. | Land | Improvement |
|---|---|---|---|---|
| 2025 | $3,095 | $388,500 | $76,000 | $312,500 |
| 2024 | $3,095 | $388,500 | $76,000 | $312,500 |
| 2023 | $2,989 | $388,500 | $76,000 | $312,500 |
| 2022 | $2,727 | $269,600 | $66,500 | $203,100 |
| 2021 | $2,716 | $269,600 | $66,500 | $203,100 |
| 2020 | $2,709 | $269,600 | $66,500 | $203,100 |
| 2019 | $2,693 | $269,600 | $66,500 | $203,100 |
| 2018 | $2,253 | $166,100 | $40,000 | $126,100 |
| 2017 | $2,213 | $166,100 | $40,000 | $126,100 |
| 2016 | $2,204 | $166,100 | $40,000 | $126,100 |
| 2015 | $2,192 | $166,100 | $40,000 | $126,100 |
| 2014 | $2,294 | $173,800 | $40,000 | $133,800 |
Property History
| Date | Event | Price | Change | Sq Ft Price |
|---|---|---|---|---|
| 08/19/2025 08/19/25 | For Sale | $499,000 | -- | $226 / Sq Ft |
Purchase History
| Date | Type | Sale Price | Title Company |
|---|---|---|---|
| Warranty Deed | $155,000 | -- | |
| Warranty Deed | $135,000 | -- |
Mortgage History
| Date | Status | Loan Amount | Loan Type |
|---|---|---|---|
| Open | $139,200 | No Value Available | |
| Previous Owner | $105,600 | No Value Available |
Source: Canopy MLS (Canopy Realtor® Association)
MLS Number: 4282498
APN: 221-301-17
- 6816 Porterfield Rd
- 11832 Laurel Grove Ln
- 11819 Lansbury Ct
- 6708 Vlosi Dr
- 6605 Point Comfort Ln Unit 103
- 6635 Vlosi Dr
- 6631 Vlosi Dr
- 6521 Point Comfort Ln
- 6523 Point Comfort Ln
- 6518 Point Comfort Ln
- 6610 Point Comfort Ln Unit 103
- 11222 Carmel Chace Dr Unit 101
- 11216 Carmel Chace Dr Unit 101
- 11120 Michelangelo Ct
- 11100 Painted Tree Rd
- 7317 Red Branch Ln
- 10963 Harrowfield Rd Unit 8045
- 11039 Harrowfield Rd Unit 8086
- 11015 Harrowfield Rd
- 11084 Harrowfield Rd
- 11810 Lansbury Ct
- 11514 Turn Stone Ct Unit 103
- 11330 Harrowfield Rd
- 11421 Painted Tree Rd
- 11208 Harrowfield Rd
- 10923 Harrowfield Rd
- 11157 Harrowfield Rd Unit 8193
- 11015 Harrowfield Rd
- 11534 April Day Ln
- 6818 Northbury Ln
- 6905 Poppy Hills Ln
- 11039 Cedar View Rd Unit 8318
- 12506 Atkins Circle Dr
- 11041 Cedar View Rd Unit 8321
- 11046 Running Ridge Rd Unit 8425
- 3570 Toringdon Way
- 10245 Rougemont Ln Unit ID1293789P
- 10301 Rougemont Ln Unit ID1293780P
- 10315 Rougemont Ln Unit ID1293784P
- 6800 Fishers Farm Ln






