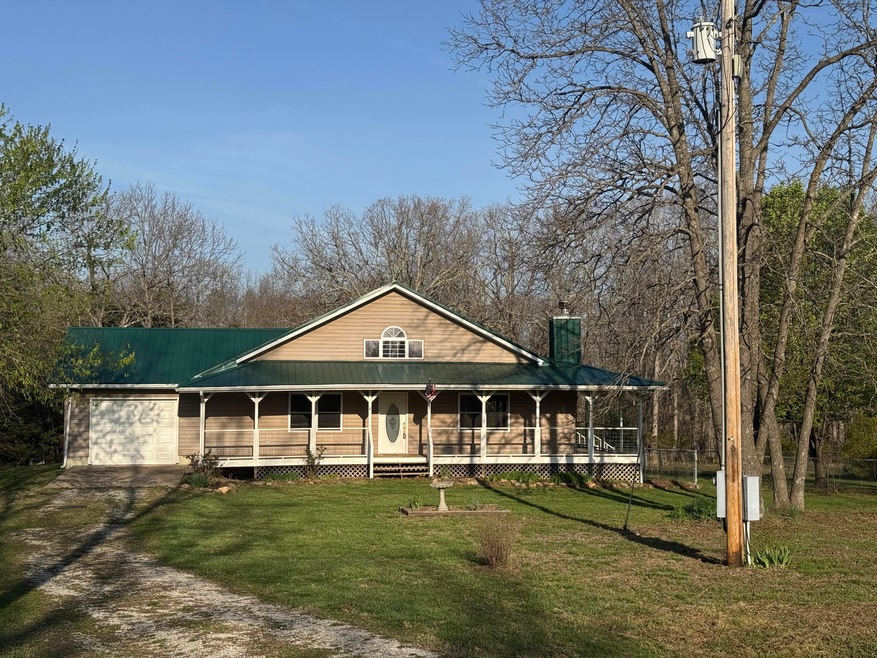7001 Kelsay Rd Hartville, MO 65667
Estimated payment $2,027/month
Highlights
- Panoramic View
- Secluded Lot
- No HOA
- Deck
- Hydromassage or Jetted Bathtub
- Wrap Around Porch
About This Lot
Welcome to your peaceful escape in the country. This 3-bedroom, 3-bath home offers 2,580 square feet of well-designed living space, set on quiet, secluded acreage. Built in 2002 and thoughtfully maintained, it's the perfect mix of comfort and practicality.
The main level features an open layout with a cozy living area centered around a wood-burning stone fireplace and large windows that let in plenty of natural light. The kitchen includes oak cabinetry, newer appliances, a generous pantry, and a laundry room with washer and dryer—everything you need, right where you need it.
The primary suite offers dual closets and a spacious bathroom with double vanities, a jetted tub, and a walk-in shower. A second main-level bedroom opens onto a covered back deck, ideal for enjoying the peaceful surroundings.
Downstairs, the walk-out basement includes a third bedroom with a full bath, a large open area for relaxing or entertaining, and a bonus room perfect for an office, hobby space, or non-conforming bedroom. There's also an 8'x25' storm shelter with plenty of potential for additional storage or safe room use.
Enjoy outdoor living with a covered front porch and fully fenced backyard. A 40'x70' shop adds incredible versatility, with concrete and gravel flooring, 15-foot sidewalls, electricity, pull-through access, and an overhead door—ready for projects, equipment, or business use.
The mostly level land is about 90% open, with the opportunity to add additional wooded acreage if desired.
Listing Agent
Whitetail Properties Real Estate License #2020003722 Listed on: 05/11/2025

Property Details
Property Type
- Land
Est. Annual Taxes
- $1,136
Year Built
- Built in 2002
Lot Details
- 6 Acre Lot
- Property fronts a county road
- Chain Link Fence
- Secluded Lot
- Few Trees
Interior Spaces
- 2,580 Sq Ft Home
- 2-Story Property
- Ceiling Fan
- Wood Burning Fireplace
- Living Room with Fireplace
- Panoramic Views
Kitchen
- Propane Cooktop
- Microwave
- Dishwasher
Bedrooms and Bathrooms
- 3 Bedrooms
- 3 Full Bathrooms
- Hydromassage or Jetted Bathtub
Laundry
- Dryer
- Washer
Partially Finished Basement
- Walk-Out Basement
- Basement Fills Entire Space Under The House
- Bedroom in Basement
Parking
- 2 Car Attached Garage
- Front Facing Garage
Schools
- Hartville Elementary School
- Hartville High School
Utilities
- Central Heating and Cooling System
- Outdoor Furnace
- Heating System Uses Wood
- Private Company Owned Well
- Septic Tank
Listing and Financial Details
- Assessor Parcel Number 13-5.0-15-0-000-003.00
Community Details
Overview
- No Home Owners Association
Recreation
- Deck
- Wrap Around Porch
- Storm Cellar or Shelter
Map
Home Values in the Area
Average Home Value in this Area
Tax History
| Year | Tax Paid | Tax Assessment Tax Assessment Total Assessment is a certain percentage of the fair market value that is determined by local assessors to be the total taxable value of land and additions on the property. | Land | Improvement |
|---|---|---|---|---|
| 2024 | $11 | $34,100 | $0 | $0 |
| 2023 | $1,136 | $34,100 | $0 | $0 |
| 2022 | $1,052 | $31,150 | $0 | $0 |
| 2021 | $1,037 | $31,160 | $0 | $0 |
| 2020 | $995 | $28,240 | $0 | $0 |
| 2019 | $1,000 | $28,240 | $0 | $0 |
| 2018 | $1,147 | $28,810 | $0 | $0 |
| 2017 | $1,153 | $28,810 | $0 | $0 |
| 2016 | $1,118 | $28,240 | $0 | $0 |
| 2015 | -- | $27,400 | $0 | $0 |
| 2013 | -- | $27,400 | $0 | $0 |
Property History
| Date | Event | Price | Change | Sq Ft Price |
|---|---|---|---|---|
| 05/24/2025 05/24/25 | Price Changed | $349,950 | -5.2% | $136 / Sq Ft |
| 05/11/2025 05/11/25 | For Sale | $369,000 | -42.3% | $143 / Sq Ft |
| 12/13/2024 12/13/24 | Sold | -- | -- | -- |
| 12/13/2024 12/13/24 | Sold | -- | -- | -- |
| 10/18/2024 10/18/24 | Pending | -- | -- | -- |
| 10/18/2024 10/18/24 | Pending | -- | -- | -- |
| 09/26/2024 09/26/24 | Price Changed | $639,900 | 0.0% | $185 / Sq Ft |
| 09/26/2024 09/26/24 | Price Changed | $639,900 | -1.5% | $185 / Sq Ft |
| 07/26/2024 07/26/24 | For Sale | $649,900 | 0.0% | $188 / Sq Ft |
| 07/26/2024 07/26/24 | For Sale | $649,900 | -- | $188 / Sq Ft |
Purchase History
| Date | Type | Sale Price | Title Company |
|---|---|---|---|
| Warranty Deed | -- | None Listed On Document |
Mortgage History
| Date | Status | Loan Amount | Loan Type |
|---|---|---|---|
| Open | $504,000 | New Conventional |
Source: Southern Missouri Regional MLS
MLS Number: 60294258
APN: 84-13-5.0-15-0-000-003.00
- 7025 Kelsay Rd
- 000 Coon Creek Rd
- Coon Creek Rd
- 000 Highway E
- 5765 Hwy E
- 5765 North Hwy E
- 000 Private Road Off Hwy E
- 0 Highway Z Unit 60264437
- 6950 Highway Z
- 0 Creek Rd Unit MAR24037432
- 7915 Highway Z
- 8100 Creek Rd
- Tbd State Hwy E
- Tbd Highway E
- 7084 Logan Rd
- 8785 Saint George Rd
- 357 E Rolla St
- 322 E Marshfield St
- Tract 5 State Highway 38
- Tract 3 State Highway 38






