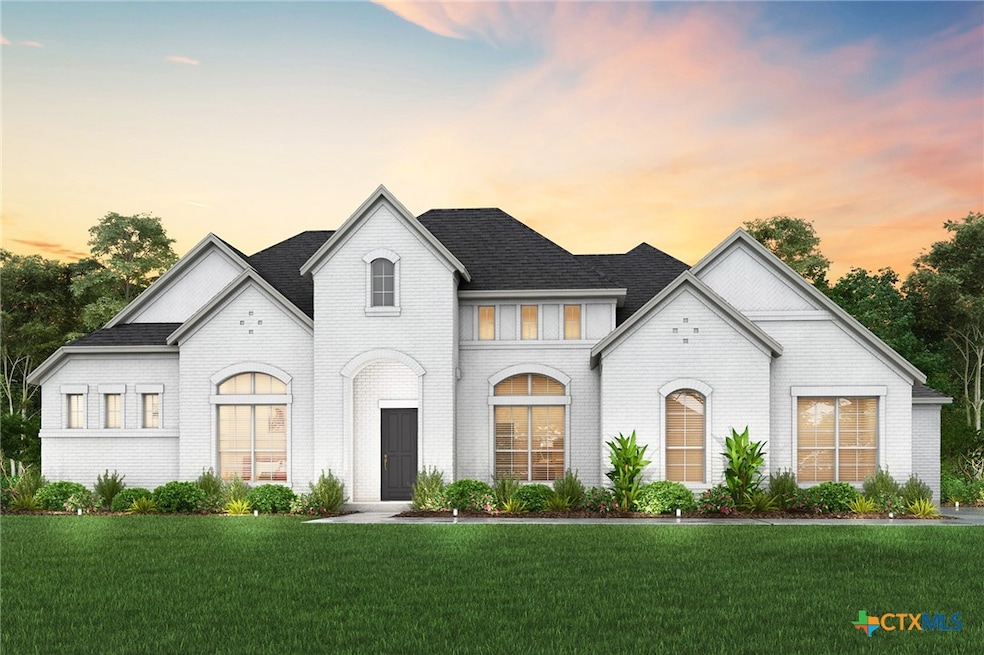
7001 Louis Qualls Ln Temple, TX 76502
Estimated payment $4,063/month
Highlights
- Contemporary Architecture
- Vaulted Ceiling
- Granite Countertops
- Belton High School Rated A-
- Wood Flooring
- Game Room
About This Home
This beautifully designed new construction home features an open-concept layout with 4 spacious bedrooms, 3 full bathrooms, a game room, a private study, and a 3-car side-entry garage. Standout details include soaring vaulted ceilings in both the family room and primary suite, a generous dining area that seamlessly connects the kitchen and living spaces, and a chef-inspired kitchen with a large island and abundant counter space. The luxurious primary suite offers a spa-like bathroom and an oversized walk-in closet. Step outside to an expansive covered patio—ideal for relaxing evenings or entertaining guests. Every inch of this home showcases stylish finishes and exceptional attention to detail. Located in Belton ISD and just 10 minutes from Baylor Scott & White Medical Center and the Veterans Hospital, this home offers the perfect blend of comfort, convenience, and craftsmanship.
Listing Agent
Vista Real Estate Group-Compass RE Texas, LLC Brokerage Phone: 407-927-2232 License #Z0815678 Listed on: 09/02/2025

Co-Listing Agent
Vista Real Estate Group-Compass RE Texas, LLC Brokerage Phone: 407-927-2232 License #0715042
Home Details
Home Type
- Single Family
Est. Annual Taxes
- $1,497
Year Built
- Built in 2025 | Under Construction
Lot Details
- 0.76 Acre Lot
- Back Yard Fenced
HOA Fees
- $46 Monthly HOA Fees
Parking
- 3 Car Attached Garage
Home Design
- Contemporary Architecture
- Brick Exterior Construction
- Slab Foundation
Interior Spaces
- 3,096 Sq Ft Home
- Property has 1 Level
- Vaulted Ceiling
- Electric Fireplace
- Game Room
- Walkup Attic
- Laundry Room
Kitchen
- Built-In Oven
- Electric Cooktop
- Dishwasher
- Kitchen Island
- Granite Countertops
- Disposal
Flooring
- Wood
- Carpet
- Ceramic Tile
Bedrooms and Bathrooms
- 4 Bedrooms
- Walk-In Closet
- 3 Full Bathrooms
- Garden Bath
- Walk-in Shower
Schools
- Southwest Elementary School
- Belton Middle School
- Belton High School
Utilities
- Central Heating and Cooling System
- Heat Pump System
Additional Features
- Covered Patio or Porch
- City Lot
Community Details
- Valor Estates Subdivision
Listing and Financial Details
- Legal Lot and Block 5 / 4
- Assessor Parcel Number 499488
- Seller Considering Concessions
Map
Home Values in the Area
Average Home Value in this Area
Tax History
| Year | Tax Paid | Tax Assessment Tax Assessment Total Assessment is a certain percentage of the fair market value that is determined by local assessors to be the total taxable value of land and additions on the property. | Land | Improvement |
|---|---|---|---|---|
| 2025 | $1,497 | $64,000 | $64,000 | -- |
| 2024 | $1,497 | $64,000 | $64,000 | -- |
| 2023 | $1,469 | $64,000 | $64,000 | $0 |
| 2022 | $1,130 | $45,000 | $45,000 | $0 |
| 2021 | $1,059 | $40,000 | $40,000 | $0 |
Property History
| Date | Event | Price | Change | Sq Ft Price |
|---|---|---|---|---|
| 09/02/2025 09/02/25 | For Sale | $719,900 | -- | $233 / Sq Ft |
Purchase History
| Date | Type | Sale Price | Title Company |
|---|---|---|---|
| Special Warranty Deed | -- | Allegiance Title |
Mortgage History
| Date | Status | Loan Amount | Loan Type |
|---|---|---|---|
| Open | $7,500,000 | New Conventional | |
| Closed | $489,375 | New Conventional |
Similar Homes in Temple, TX
Source: Central Texas MLS (CTXMLS)
MLS Number: 591524
APN: 499488
- 6915 Louis Qualls Ln
- 7002 Valor Trail
- Melbourne Plan at Valor Estates
- Florence Plan at Valor Estates
- Providence Plan at Valor Estates
- Jackson Plan at Valor Estates
- Madrid Plan at Valor Estates
- Barcelona Plan at Valor Estates
- Hartford Plan at Valor Estates
- Dublin Plan at Valor Estates
- Phoenix Plan at Valor Estates
- Athens Plan at Valor Estates
- Valencia Plan at Valor Estates
- Montreal Plan at Valor Estates
- Helena Plan at Valor Estates
- 6816 Felix McDaniel Dr
- 3223 Roy Goad Dr
- 3516 Valley Mist Ct
- 2805 Cibolo Creek Dr
- 6521 Gage Ct
- 3103 Pistoia Trail
- 6365 S 31st St Unit 203
- 8926 (8922 Witter LN Witter Ln
- 1913 Stratford Dr
- 5623 Blackstone Dr
- 4506 Walnut Rd
- 4513 Stagecoach Trail
- 4802 S 31st St
- 519 Wyndham Hill Pkwy
- 4819 Box Canyon Dr
- 1213 Waters Dairy Rd
- 267 Bainbridge Rd
- 263 Bainbridge Rd
- 4713 Stone Ridge Dr
- 3206 Magnolia Blvd
- 210 Highmore Ct
- 3701 Robinhood Dr
- 6300 Dorothy Muree Dr
- 4725 Hartrick Bluff Rd
- 901 Kacie Dr
