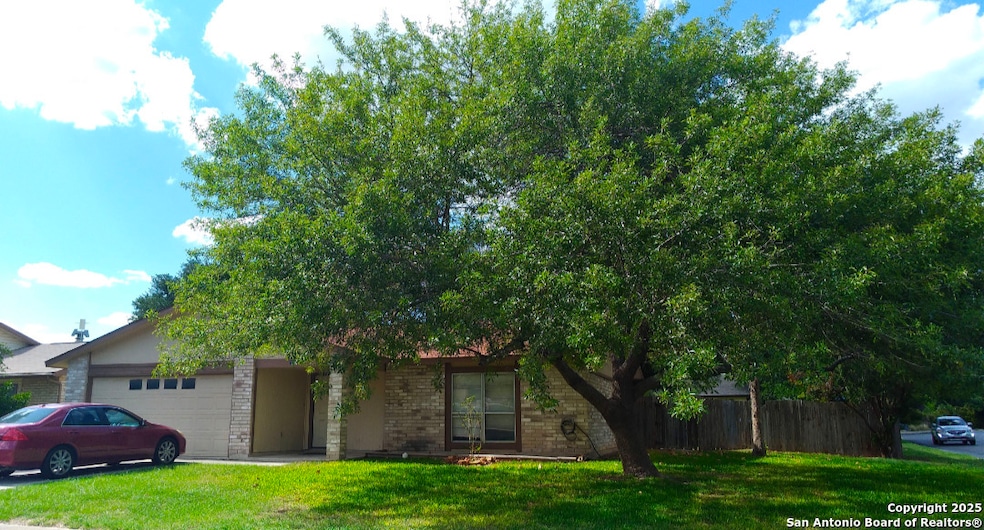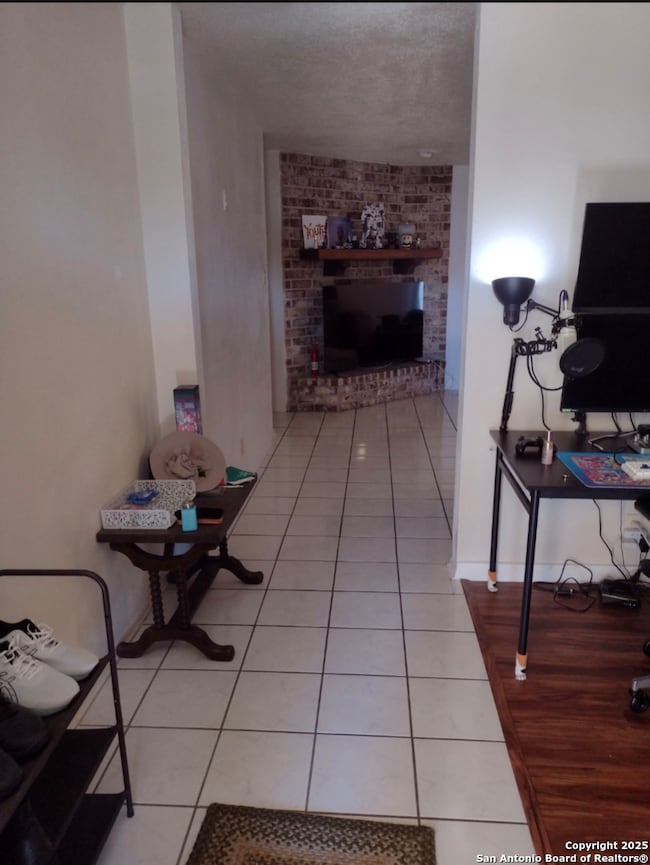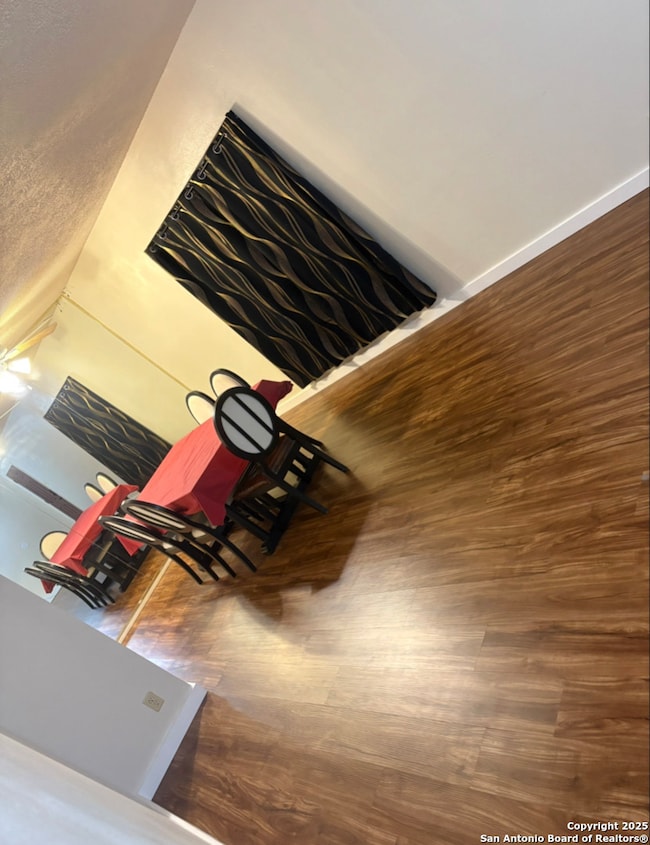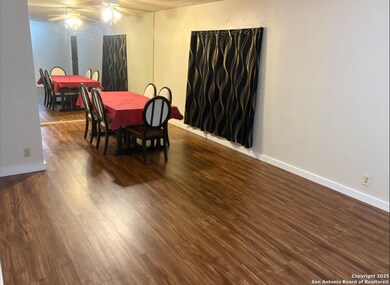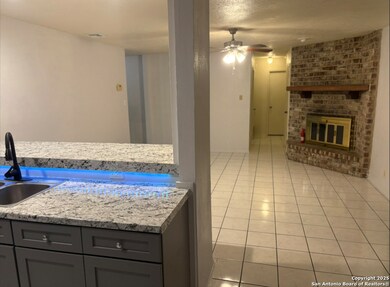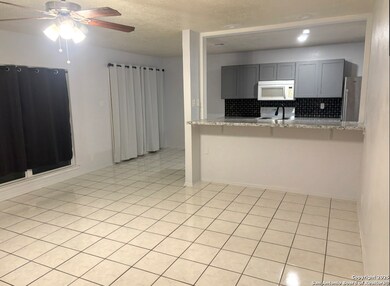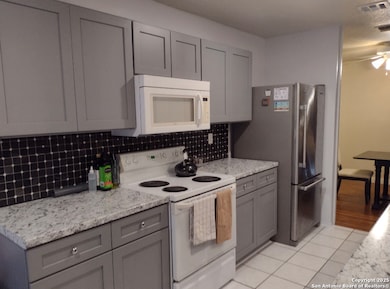7001 Spring Forest St San Antonio, TX 78249
Oxbow NeighborhoodEstimated payment $1,694/month
Highlights
- Mature Trees
- 1 Fireplace
- Tile Patio or Porch
- Brandeis High School Rated A
- 2 Car Attached Garage
- Ceramic Tile Flooring
About This Home
DON'T MISS THIS ONE! Your future sanctuary is a one story, 3/2/2, fully fenced, corner lot home located off Babcock between Hausman & DeZavala, near USAA & UTSA in the Oxbow neighborhood. Fantastic location! LVP flooring was installed in the living room, dining room, and all three bedrooms 6 months ago. The entire kitchen was updated as well to create a more open family room/kitchen area. New windows, new electrical panel, and newer water heater will start a Buyer off with peace of mind. The family room has a wonderful wood burning fireplace, perfect as we enter the cooler months. Mature trees in a wonderful neighborhood with a great park, basketball court, walk/bike and hiking trails, along with a fishing pond. And while HOAs serve a purpose, they can often be a hindrance to landlords. So for any possible investors, it definitely increases your profit margin having no HOA at this particular property. THIS IS A RARE GEM PRICED TO MOVE!
Home Details
Home Type
- Single Family
Est. Annual Taxes
- $5,015
Year Built
- Built in 1979
Lot Details
- 8,102 Sq Ft Lot
- Fenced
- Mature Trees
Parking
- 2 Car Attached Garage
Home Design
- Brick Exterior Construction
- Slab Foundation
Interior Spaces
- 1,512 Sq Ft Home
- Property has 1 Level
- 1 Fireplace
- Window Treatments
- Combination Dining and Living Room
- Ceramic Tile Flooring
- Washer Hookup
Kitchen
- Stove
- Microwave
- Dishwasher
Bedrooms and Bathrooms
- 3 Bedrooms
- 2 Full Bathrooms
Outdoor Features
- Tile Patio or Porch
- Exterior Lighting
- Outdoor Storage
Schools
- Carnahan Elementary School
- Stinson Middle School
- Brandeis High School
Utilities
- Central Heating and Cooling System
- Heating System Uses Natural Gas
Community Details
- Oxbow Subdivision
Listing and Financial Details
- Legal Lot and Block 16 / 17
- Assessor Parcel Number 161060170160
Map
Home Values in the Area
Average Home Value in this Area
Tax History
| Year | Tax Paid | Tax Assessment Tax Assessment Total Assessment is a certain percentage of the fair market value that is determined by local assessors to be the total taxable value of land and additions on the property. | Land | Improvement |
|---|---|---|---|---|
| 2025 | $3,505 | $219,000 | $72,730 | $146,270 |
| 2024 | $3,505 | $218,768 | $72,730 | $146,270 |
| 2023 | $3,505 | $198,880 | $72,730 | $157,270 |
| 2022 | $4,929 | $199,100 | $55,120 | $160,120 |
| 2021 | $4,640 | $181,000 | $45,660 | $135,340 |
| 2020 | $4,743 | $181,800 | $35,300 | $146,500 |
| 2019 | $4,618 | $172,380 | $28,630 | $143,750 |
| 2018 | $4,303 | $160,530 | $28,630 | $131,900 |
| 2017 | $3,957 | $147,340 | $28,630 | $118,710 |
| 2016 | $3,707 | $138,060 | $28,630 | $109,430 |
| 2015 | $2,985 | $127,500 | $23,580 | $103,920 |
| 2014 | $2,985 | $110,610 | $0 | $0 |
Property History
| Date | Event | Price | List to Sale | Price per Sq Ft |
|---|---|---|---|---|
| 11/17/2025 11/17/25 | For Sale | $242,000 | 0.0% | $160 / Sq Ft |
| 05/15/2015 05/15/15 | For Rent | $1,095 | 0.0% | -- |
| 05/15/2015 05/15/15 | Rented | $1,095 | +9.5% | -- |
| 06/05/2013 06/05/13 | Off Market | $1,000 | -- | -- |
| 03/06/2013 03/06/13 | Rented | $1,000 | 0.0% | -- |
| 02/23/2013 02/23/13 | For Rent | $1,000 | 0.0% | -- |
| 02/23/2013 02/23/13 | Rented | $1,000 | -- | -- |
Purchase History
| Date | Type | Sale Price | Title Company |
|---|---|---|---|
| Interfamily Deed Transfer | -- | None Available | |
| Interfamily Deed Transfer | -- | None Available | |
| Vendors Lien | -- | Trinity Title | |
| Vendors Lien | -- | Ltsa | |
| Warranty Deed | -- | -- |
Mortgage History
| Date | Status | Loan Amount | Loan Type |
|---|---|---|---|
| Open | $141,391 | FHA | |
| Previous Owner | $89,700 | Purchase Money Mortgage | |
| Previous Owner | $64,928 | FHA |
Source: San Antonio Board of REALTORS®
MLS Number: 1923354
APN: 16106-017-0160
- 7110 Spring Drops St
- 6942 Sunset Village Dr
- 6811 Spring Manor St
- 6815 Spring Lark St
- 6831 Spring Rose St
- 6822 Mountain Spring St
- 6738 Spring Lark Dr
- 11703 Spring Dale Dr
- 6635 Spring Hollow St
- 6630 Spring Hollow St
- 11222 Spring Rain
- 11150 Elk Park
- 7146 Spring Grove Dr
- 11211 Sutton Place
- 11211 Talbot Square
- 6719 Spring Rose St
- 11210 Spring Mint Dr
- 6775 Hickory Springs Dr
- 6622 Spring Haven St
- 6617 Spring Lark St
- 7001 Spring Leaf St
- 6967 Sunset Village Dr
- 6931 Spring Garden St
- 6734 Spring Front Dr
- 6858 Maple Springs St
- 11759 Spring Rain
- 11315 Spring Crest Dr
- 11735 Spring Song Dr
- 11771 Spring Song Dr
- 6806 Prue Rd
- 6605 Spring Lark St
- 6806 Prue Rd Unit 73
- 6806 Prue Rd Unit 46
- 6914 Terra Rye
- 6815 Terra Rye
- 10323 Country Vista
- 6736 Terra Rye
- 11307 Malapai Park
- 7302 Carriage Bay
- 6551 Spring Time Dr
