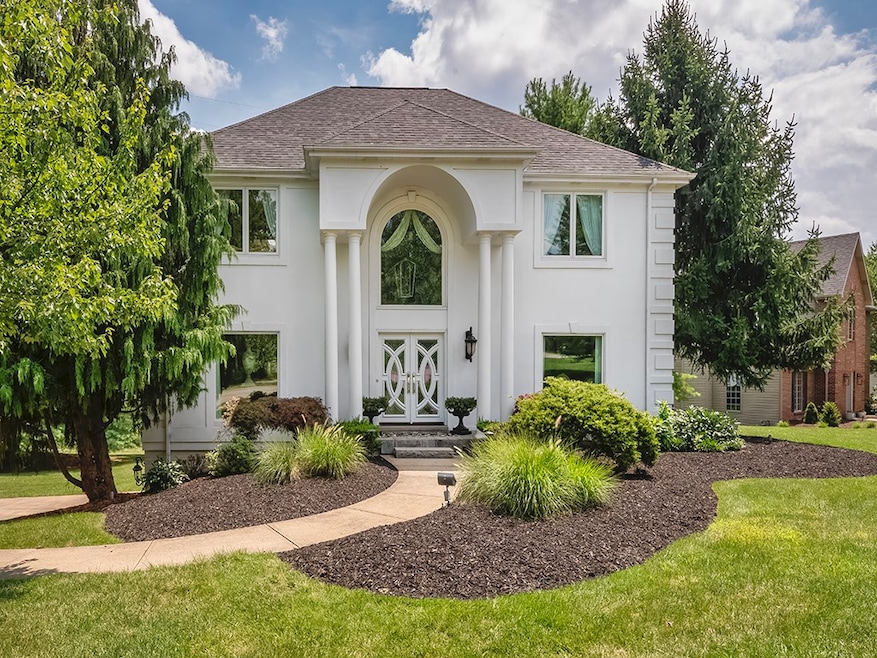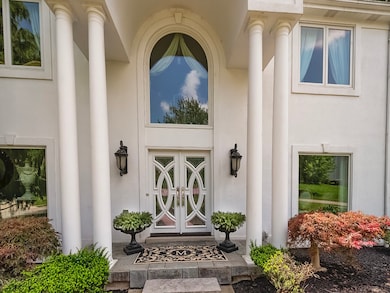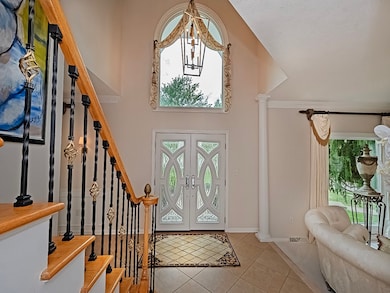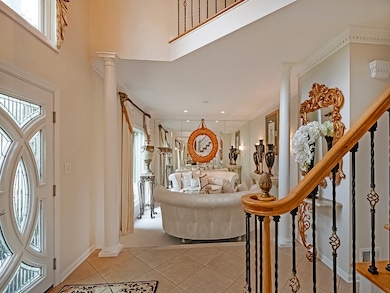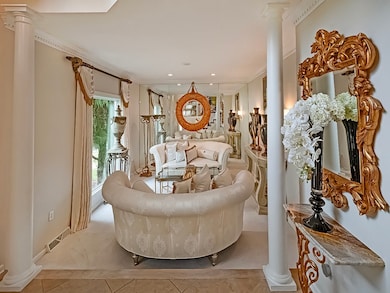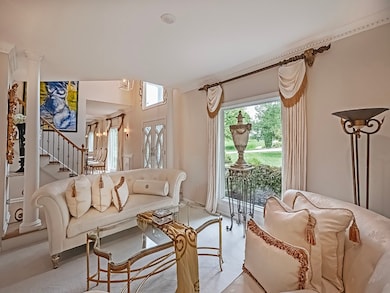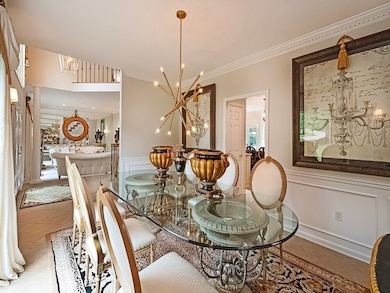7002 Eagle Rd Gibsonia, PA 15044
Estimated payment $4,099/month
Highlights
- French Provincial Architecture
- Wood Flooring
- 3 Car Attached Garage
- Mars Area Elementary School Rated A-
- Hydromassage or Jetted Bathtub
- Double Pane Windows
About This Home
Exquisite European Provincial with Stately 4-column 2St entryway. Custom Etched Glass Doors lead to a 2St foyer with Palladium window & iron-rail baluster staircase. Inviting formal LR & DR with mirrored walls, wainscoting, dentil crown moldings & floor to ceiling windows. Updated chef's kit, custom cabinetry, 48-inch commercial SS range & appliances, corbel range hood, stone backsplash & custom island. Marble/Wood floor-to-ceiling FP is a stunning focal point of the FR with HW floors. Second floor offers an elegant primary suite with trey ceiling, walk-in closet & spa-like bath with tumbled marble floors & walls, separate vanities, glass enclosed jetted shower & relaxing tub. Two additional bedrooms, laundry room & hall bath with custom vanity complete the 2nd level. LL game room with wet Bar/DW & full bath. Newer roof, new Anderson windows, Furnace/AC 2024, Rhino Shield Paint Exterior, Custom Wood Carriage Garage Doors. Perfect blend of location, lifestyle, luxury Treesdale Amenities
Listing Agent
HOWARD HANNA REAL ESTATE SERVICES License #Pennsylvania Listed on: 07/30/2025

Home Details
Home Type
- Single Family
Est. Annual Taxes
- $4,832
Year Built
- Built in 1996
Lot Details
- 0.5 Acre Lot
HOA Fees
- $90 Monthly HOA Fees
Home Design
- French Provincial Architecture
- Brick Exterior Construction
- Asphalt Roof
- Stucco
Interior Spaces
- 3,100 Sq Ft Home
- 2-Story Property
- Wet Bar
- Crown Molding
- Double Pane Windows
- Great Room with Fireplace
- Finished Basement
- Interior Basement Entry
- Laundry Room
Kitchen
- Convection Oven
- Stove
- Microwave
- Dishwasher
- Kitchen Island
- Disposal
Flooring
- Wood
- Carpet
- Ceramic Tile
Bedrooms and Bathrooms
- 3 Bedrooms
- Hydromassage or Jetted Bathtub
Parking
- 3 Car Attached Garage
- Garage Door Opener
Utilities
- Forced Air Heating and Cooling System
- Heating System Uses Gas
Community Details
- Treesdale Audubon Hills Subdivision
Map
Home Values in the Area
Average Home Value in this Area
Tax History
| Year | Tax Paid | Tax Assessment Tax Assessment Total Assessment is a certain percentage of the fair market value that is determined by local assessors to be the total taxable value of land and additions on the property. | Land | Improvement |
|---|---|---|---|---|
| 2025 | $4,832 | $34,420 | $4,490 | $29,930 |
| 2024 | $4,712 | $34,420 | $4,490 | $29,930 |
| 2023 | $4,569 | $34,420 | $4,490 | $29,930 |
| 2022 | $4,569 | $34,420 | $4,490 | $29,930 |
| 2021 | $4,569 | $34,420 | $0 | $0 |
| 2020 | $4,569 | $34,420 | $4,490 | $29,930 |
| 2019 | $4,569 | $34,420 | $4,490 | $29,930 |
| 2018 | $4,488 | $34,420 | $4,490 | $29,930 |
| 2017 | $4,488 | $34,420 | $4,490 | $29,930 |
| 2016 | $1,188 | $34,420 | $4,490 | $29,930 |
| 2015 | $698 | $34,420 | $4,490 | $29,930 |
| 2014 | $698 | $34,420 | $4,490 | $29,930 |
Property History
| Date | Event | Price | List to Sale | Price per Sq Ft |
|---|---|---|---|---|
| 02/16/2026 02/16/26 | Pending | -- | -- | -- |
| 10/21/2025 10/21/25 | Price Changed | $699,900 | -3.5% | $226 / Sq Ft |
| 10/04/2025 10/04/25 | Off Market | $725,000 | -- | -- |
| 10/01/2025 10/01/25 | For Sale | $725,000 | 0.0% | $234 / Sq Ft |
| 09/30/2025 09/30/25 | Price Changed | $725,000 | -9.3% | $234 / Sq Ft |
| 08/13/2025 08/13/25 | Price Changed | $799,000 | -6.0% | $258 / Sq Ft |
| 07/30/2025 07/30/25 | For Sale | $850,000 | -- | $274 / Sq Ft |
Purchase History
| Date | Type | Sale Price | Title Company |
|---|---|---|---|
| Warranty Deed | -- | None Listed On Document |
Source: West Penn Multi-List
MLS Number: 1714086
APN: 010-S12-A1-0000
- 1703 Pointe View Dr
- 1603 Pointe View Dr
- 304 Northglen Ct
- 248 Adams Pointe Blvd Unit 2
- 227 Adams Pointe Blvd Unit 3
- 219 Adams Pointe Blvd Unit 9
- 144 Broadstone Dr
- 1039 S Lake Dr
- 318 Village Dr
- 639 White Pine Dr
- 2017 Condor Ln
- 112 Southern Valley Ct
- 535 Pine Bluff Dr
- 154 Southern Valley Ct
- 410 Scharberry Ln
- 101 Brookshire Dr
- 410 Pinkerton Rd
- 775 Norwegian Spruce Dr
- 805 Mount Pleasant Rd
- 131 Birch Dr
Ask me questions while you tour the home.
