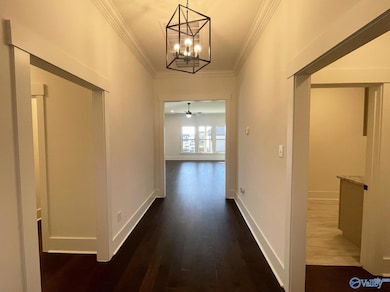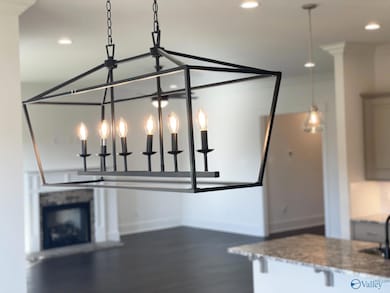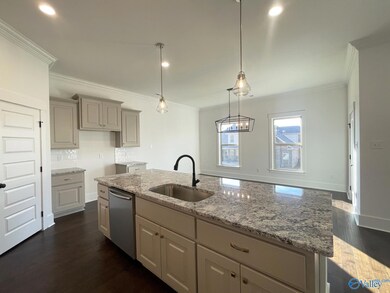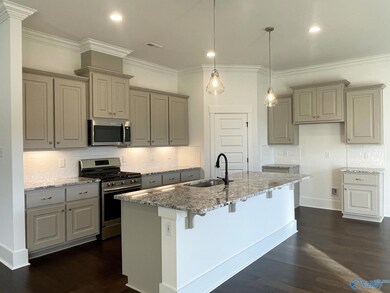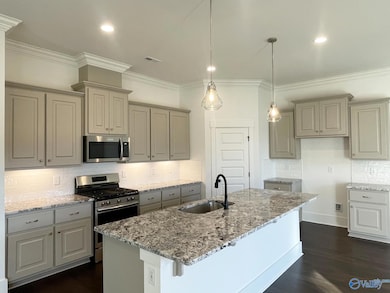
7002 Huddersfield Ln SE Gurley, AL 35748
Estimated payment $3,462/month
Highlights
- New Construction
- Open Floorplan
- Main Floor Primary Bedroom
- Hampton Cove Elementary School Rated A-
- Community Lake
- 1 Fireplace
About This Home
The CROCKER III S in High Park Estates at Mountain Preserve community offers a 5BR/3BA, open 2-story design with master on lower level and game room upstairs. Upgrades added (list attached). Features: double vanity, garden tub, separate custom tiled shower, and walk-in closet in master bath, kitchen island, walk-in pantry, pocket office, boot bench in mudroom, covered rear patio, recessed/pendant lights, custom backsplash, framed mirrors, landscaping with stone edging, stone address block, gutters, and more! Energy Efficient Features: gas kitchen appliance package, low E-3 tilt-in windows, tankless gas water heater, and more! Energy Star Partner.
Open House Schedule
-
Saturday, August 23, 20251:00 to 5:00 pm8/23/2025 1:00:00 PM +00:008/23/2025 5:00:00 PM +00:00MOVE-IN READY HOMES! Come check out these beautiful, new construction homes! Ask about our Summer Sale!Add to Calendar
-
Sunday, August 24, 20251:00 to 5:00 pm8/24/2025 1:00:00 PM +00:008/24/2025 5:00:00 PM +00:00MOVE-IN READY HOMES! Come check out these beautiful, new construction homes! Ask about our Summer Sale!Add to Calendar
Home Details
Home Type
- Single Family
Lot Details
- 0.32 Acre Lot
- Lot Dimensions are 10 x 58 x 35 x 125 x 100 x 150
HOA Fees
- $50 Monthly HOA Fees
Home Design
- New Construction
- Brick Exterior Construction
- Slab Foundation
Interior Spaces
- 3,275 Sq Ft Home
- Property has 2 Levels
- Open Floorplan
- 1 Fireplace
Kitchen
- Oven or Range
- Microwave
- Dishwasher
- Disposal
Bedrooms and Bathrooms
- 5 Bedrooms
- Primary Bedroom on Main
- 3 Full Bathrooms
Parking
- 2 Car Garage
- Side Facing Garage
- Garage Door Opener
Outdoor Features
- Covered Patio or Porch
Schools
- Hampton Cove Elementary School
- Huntsville High School
Utilities
- Central Heating and Cooling System
- Heating System Uses Natural Gas
- Tankless Water Heater
Listing and Financial Details
- Tax Lot 141
- Assessor Parcel Number NEW CONSTRUCTION
Community Details
Overview
- Hughes Properties Association
- Built by DSLD HOMES
- High Park Estates At Mountain Pr Subdivision
- Community Lake
Amenities
- Common Area
Map
Home Values in the Area
Average Home Value in this Area
Property History
| Date | Event | Price | Change | Sq Ft Price |
|---|---|---|---|---|
| 08/19/2025 08/19/25 | Pending | -- | -- | -- |
| 06/30/2025 06/30/25 | Price Changed | $529,200 | -0.6% | $162 / Sq Ft |
| 06/30/2025 06/30/25 | Price Changed | $532,200 | +0.6% | $163 / Sq Ft |
| 05/27/2025 05/27/25 | Price Changed | $529,200 | +1.0% | $162 / Sq Ft |
| 10/03/2024 10/03/24 | Price Changed | $524,200 | -0.9% | $160 / Sq Ft |
| 09/09/2024 09/09/24 | For Sale | $529,200 | -- | $162 / Sq Ft |
Similar Homes in the area
Source: ValleyMLS.com
MLS Number: 21870521
- 7006 Huddersfield Ln SE
- Charlotte III S Plan at Mountain Preserve - High Park Estates
- Crocker III S Plan at Mountain Preserve - High Park Estates
- Camphor III I Plan at Mountain Preserve - High Park Estates
- Marston IV H Plan at Mountain Preserve - High Park Estates
- Charlotte III H Plan at Mountain Preserve - High Park Estates
- Madison IV H Plan at Mountain Preserve - High Park Estates
- Jacob IV H Plan at Mountain Preserve - High Park Estates
- Crocker III H Plan at Mountain Preserve - High Park Estates
- Flora IV B Plan at Mountain Preserve - High Park Estates
- Camphor III H Plan at Mountain Preserve - High Park Estates
- Jefferson IV H Plan at Mountain Preserve - High Park Estates
- Adams IV H Plan at Mountain Preserve - High Park Estates
- 8903 Lockwood Ln
- 7008 High Park Trace SE
- 8885 Mountain Preserve Blvd SE
- Falkner III G Plan at Crystal Creek
- Oakstone V J Plan at Crystal Creek
- Violet IV G Plan at Crystal Creek
- Violet IV B Plan at Crystal Creek

