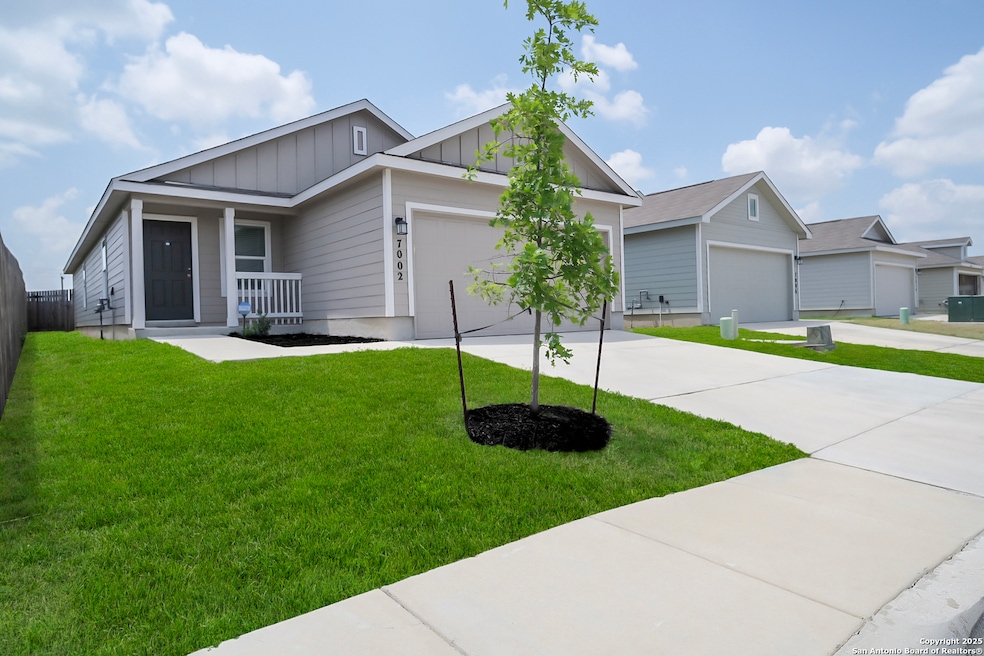7002 Satellite Way San Antonio, TX 78252
Lackland City Neighborhood
4
Beds
2
Baths
1,625
Sq Ft
4,400
Sq Ft Lot
Highlights
- Attic
- Game Room
- Double Pane Windows
- Solid Surface Countertops
- Covered Patio or Porch
- Walk-In Closet
About This Home
Home for rent and also for sale with an assumable loan at 4.25 percent interest rate. Schedule your showing this weekend for this opportunity to rent a 2-year old home in a gas community, with over 1600 sqft, near Lackland AFB. The community also has a brand-new pool and playground. This like-new home with 4 bedrooms and two full baths, provides features for your household's comfort, including: a two-car garage, walk-in closet, ring security devices, a double-door fridge, an instant water heater, and the benefits of even-heat cooking on your gas stove.
Home Details
Home Type
- Single Family
Est. Annual Taxes
- $3,522
Year Built
- Built in 2022
Lot Details
- 4,400 Sq Ft Lot
- Fenced
Home Design
- Slab Foundation
- Composition Roof
Interior Spaces
- 1,625 Sq Ft Home
- 1-Story Property
- Ceiling Fan
- Double Pane Windows
- Window Treatments
- Combination Dining and Living Room
- Game Room
- Vinyl Flooring
- Permanent Attic Stairs
Kitchen
- Stove
- Microwave
- Dishwasher
- Solid Surface Countertops
- Disposal
Bedrooms and Bathrooms
- 4 Bedrooms
- Walk-In Closet
- 2 Full Bathrooms
Laundry
- Laundry on main level
- Laundry Tub
- Washer Hookup
Home Security
- Security System Owned
- Fire and Smoke Detector
Parking
- 2 Car Garage
- Garage Door Opener
Outdoor Features
- Covered Patio or Porch
Schools
- Medio Creek Elementary School
- Southwest High School
Utilities
- Central Heating and Cooling System
- Heating System Uses Natural Gas
- Gas Water Heater
- Cable TV Available
Community Details
- Built by Lennar
- Crescent Hills Subdivision
Listing and Financial Details
- Rent includes fees, parking
- Assessor Parcel Number 152480800310
- Seller Concessions Offered
Map
Source: San Antonio Board of REALTORS®
MLS Number: 1890301
APN: 15248-080-0310
Nearby Homes
- 7119 Satellite Way
- 6911 Solar Ridge Unit 36038300
- 6911 Solar Ridge Unit 36038290
- 6911 Solar Ridge Unit 36038295
- 8602 Astral Place
- 7206 Satellite Way
- 8611 Astral Place
- 8823 Astral Place
- 7219 Tides Trail
- 8819 Astral Place
- 9015 Lunar Cove
- 7026 Palomino Bay
- 8451 Fortuna Valley
- 8443 Fortuna Valley
- 8434 Picoso Point
- 8514 Bayliss Point
- 8415 Fortuna Valley
- 8406 Mescal Pass
- 8403 Brazos Point
- 8403 Picoso Point
- 9007 Lunar Cove
- 6927 Stellar Cove
- 9107 Selene Place
- 9130 Excellence Dr
- 7150 Palomino Bay
- 8427 Brazos Point
- 8419 Miners Point
- 6819 Dulce Meadow
- 8122 Horizon Dale
- 7414 Perseus Brook
- 6018 Fishers Bend St
- 7527 Capella Cir
- 8990 Old Sky Harbor
- 8942 Old Sky Harbor
- 8010 Eclipse Bend
- 5942 Cape Ann St
- 9034 Oceanview Dr
- 8003 Charon Creek
- 7214 Pandora Way
- 5471 Seahorse Dr







