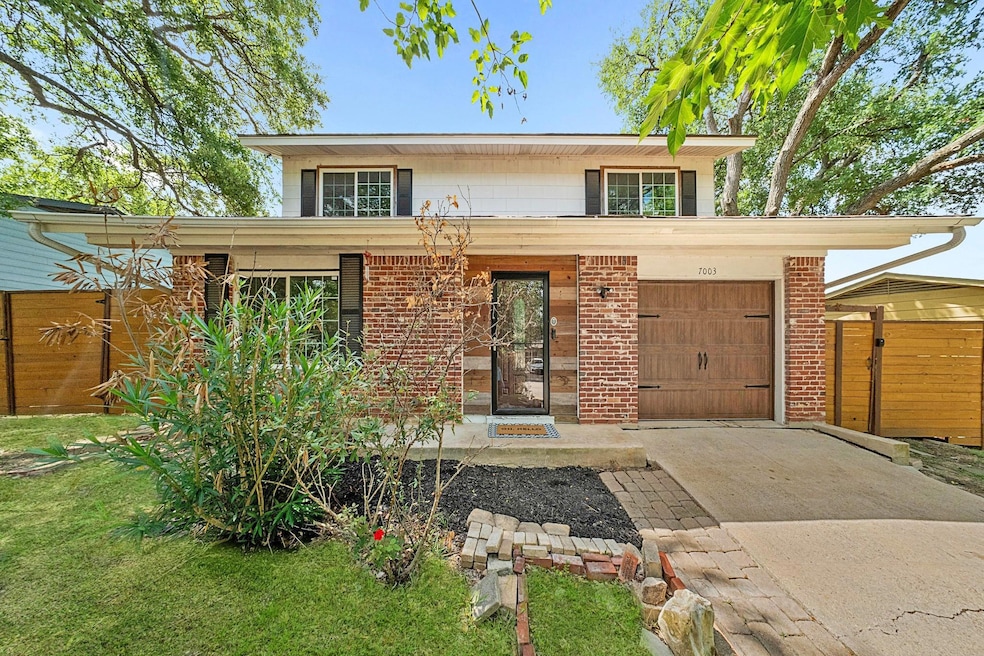
7003 Burnell Dr Austin, TX 78723
University Hills NeighborhoodEstimated payment $2,864/month
Highlights
- Wooded Lot
- Granite Countertops
- 1 Car Attached Garage
- Wood Flooring
- No HOA
- Eat-In Kitchen
About This Home
Welcome to 7003 Burnell Dr, a charming two-story home nestled in a serene, tree-lined street in Austin’s sought-after 78723 neighborhood. This 3-bedroom, 1.5-bathroom residence offers 1,498 sq ft of comfortable living space on a spacious 0.193-acre lot. Built in 1965, the home features timeless character, including wood and tile flooring, granite countertops, ceiling fans, and a cozy fireplace in the living room. The kitchen comes fully equipped with a dishwasher, disposal, and a free-standing gas range—ideal for both everyday living and entertaining. The spacious primary suite offers a peaceful retreat, complete with fresh paint, a ceiling fan and a two walk-in closets. A dedicated dining area and functional layout add to the home’s appeal. Outdoors, enjoy a private backyard shaded by mature trees, newer fence and an attached garage for added convenience. Located in Austin ISD, this home also offers quick access to popular areas like Mueller and Windsor Park, making it an ideal location for both tranquility and connectivity.
Listing Agent
Goodrich Realty LLC Brokerage Phone: (512) 270-1091 License #0727635 Listed on: 06/26/2025
Home Details
Home Type
- Single Family
Est. Annual Taxes
- $7,881
Year Built
- Built in 1965
Lot Details
- 8,420 Sq Ft Lot
- North Facing Home
- Wood Fence
- Level Lot
- Wooded Lot
- Back Yard Fenced
Parking
- 1 Car Attached Garage
- Front Facing Garage
Home Design
- Brick Exterior Construction
- Slab Foundation
- Composition Roof
Interior Spaces
- 1,498 Sq Ft Home
- 2-Story Property
- Ceiling Fan
- Living Room with Fireplace
Kitchen
- Eat-In Kitchen
- Free-Standing Gas Range
- Dishwasher
- Granite Countertops
- Disposal
Flooring
- Wood
- Tile
Bedrooms and Bathrooms
- 3 Bedrooms
- Dual Closets
- Walk-In Closet
Outdoor Features
- Patio
- Shed
Schools
- Winn Elementary School
- Webb Middle School
- Lyndon B Johnson High School
Utilities
- Central Heating and Cooling System
- Heating System Uses Natural Gas
Community Details
- No Home Owners Association
- University Hills Subdivision
Listing and Financial Details
- Assessor Parcel Number 02252504100000
- Tax Block 12
Map
Home Values in the Area
Average Home Value in this Area
Tax History
| Year | Tax Paid | Tax Assessment Tax Assessment Total Assessment is a certain percentage of the fair market value that is determined by local assessors to be the total taxable value of land and additions on the property. | Land | Improvement |
|---|---|---|---|---|
| 2025 | $6,737 | $397,656 | $254,437 | $143,219 |
| 2023 | $6,737 | $389,426 | $0 | $0 |
| 2022 | $6,992 | $354,024 | $0 | $0 |
| 2021 | $7,005 | $321,840 | $175,000 | $201,630 |
| 2020 | $6,275 | $292,582 | $175,000 | $117,582 |
| 2018 | $5,778 | $260,959 | $175,000 | $97,096 |
| 2017 | $5,291 | $237,235 | $120,000 | $164,997 |
| 2016 | $4,810 | $215,668 | $70,000 | $169,185 |
| 2015 | $3,846 | $196,062 | $70,000 | $146,894 |
| 2014 | $3,846 | $178,238 | $70,000 | $108,238 |
Property History
| Date | Event | Price | Change | Sq Ft Price |
|---|---|---|---|---|
| 08/11/2025 08/11/25 | Price Changed | $405,000 | -3.6% | $270 / Sq Ft |
| 06/26/2025 06/26/25 | For Sale | $420,000 | -- | $280 / Sq Ft |
Purchase History
| Date | Type | Sale Price | Title Company |
|---|---|---|---|
| Interfamily Deed Transfer | -- | None Available | |
| Vendors Lien | -- | Alamo Title Company |
Mortgage History
| Date | Status | Loan Amount | Loan Type |
|---|---|---|---|
| Open | $182,000 | New Conventional | |
| Closed | $30,000 | Construction | |
| Closed | $182,000 | Stand Alone First | |
| Closed | $106,000 | Credit Line Revolving | |
| Closed | $100,000 | Credit Line Revolving | |
| Closed | $79,448 | FHA |
Similar Homes in Austin, TX
Source: Unlock MLS (Austin Board of REALTORS®)
MLS Number: 9761873
APN: 225907
- 7004 Fred Morse Dr
- 3013 Val Dr
- 7300 Fred Morse Dr
- 7000 Bryn Mawr Cove
- 3301 Vintage Hills Cove
- 6801 Bryn Mawr Dr
- 6702 Langston Dr
- 6809 Willamette Dr
- 6806 Syracuse Cove
- 2704 Loyola Ln
- 7210 Geneva Dr
- 6800 Tulane Dr
- 7302 Hartnell Dr
- 6906 Manor Rd Unit A&B
- 2405 Loyola Ln
- 7404 Charlton Dr
- 7019 Creighton Ln
- 6507 Auburnhill St
- 6801 Kings Point
- 7103 Creighton Ln
- 6814 Langston Dr
- 6920 Bryn Mawr Dr
- 7004 Bryn Mawr Cove
- 7415 Vintage Hills Dr Unit D
- 3306 Vintage Hills Cove Unit C
- 3303 Vintage Hills Cove Unit C
- 6706 Tulsa Cove
- 6810 Willamette Dr
- 2802 Loyola Ln
- 3413 Lynridge Dr Unit B
- 3413 Lynridge Dr Unit A
- 3408 Lynridge Dr Unit A
- 3501 Rockhurst Ln
- 7402 Bucknell Dr
- 3500 Loyola Ln
- 2703 Northeast Dr Unit B
- 7224 Northeast Dr
- 7601 Springdale Rd
- 6402 Auburn Dr Unit A
- 3109 Jack Cook Dr Unit A






