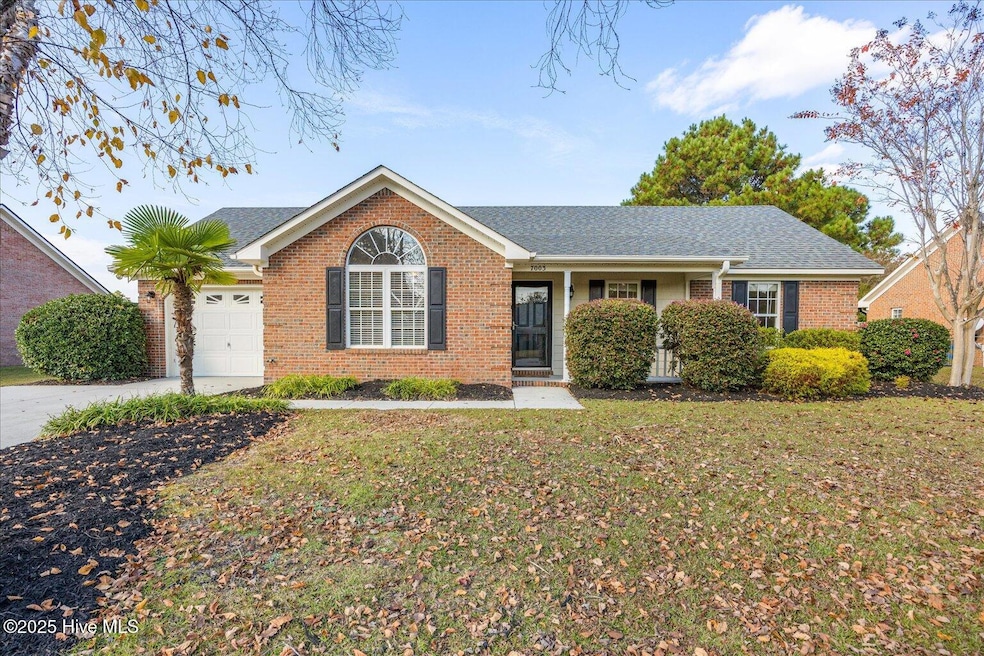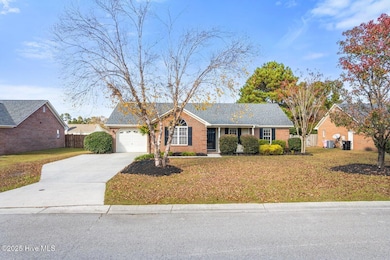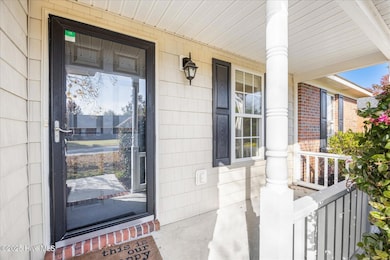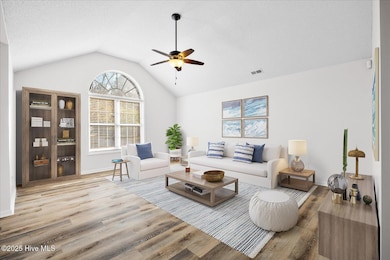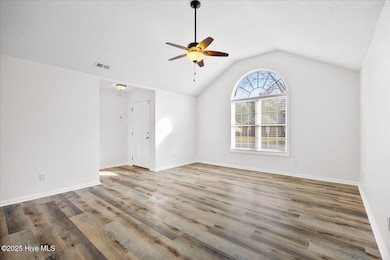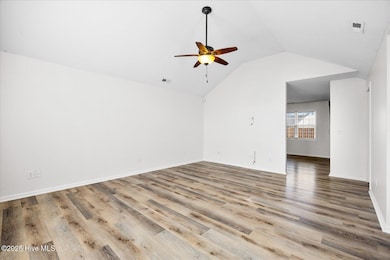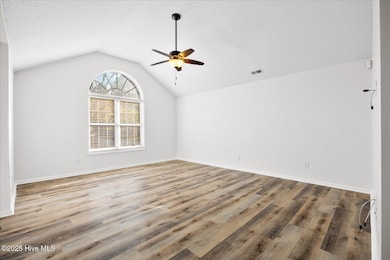7003 Springer Rd Wilmington, NC 28411
Estimated payment $2,082/month
Highlights
- Vaulted Ceiling
- Covered Patio or Porch
- Resident Manager or Management On Site
- Emma B. Trask Middle School Rated 9+
- Fenced Yard
- Tile Flooring
About This Home
Welcome home to this beautifully maintained three bedroom, two bathroom home offering 1,284 square feet of thoughtfully designed living space. On the inside of the home you will find brand new interior paint, luxury vinyl plank flooring throughout, and ceiling fans in every bedroom. The open concept design connects the living, dining, and kitchen areas, creating a bright and inviting space perfect for everyday living and entertaining.The spacious primary suite features vaulted ceilings, a large walk-in closet, and a private en suite bath. The kitchen offers generous counter space, stainless steel appliances, and ample cabinet storage. Every detail of this home has been carefully maintained and updated for lasting comfort and style.On the outside of the home, you will find a beautiful quarter-acre lot with plenty of space to relax, play, or garden. The mature landscaping enhances the curb appeal and charm. This home has an ideal location just 20 minutes to Wrightsville Beach, 15 minutes to downtown Wilmington and Wilmington International Airport, and 12 minutes to Mayfaire--offering the perfect blend of comfort, convenience, and coastal living!
Home Details
Home Type
- Single Family
Est. Annual Taxes
- $1,374
Year Built
- Built in 2001
Lot Details
- 0.27 Acre Lot
- Fenced Yard
- Wood Fence
- Property is zoned R-15
HOA Fees
- $20 Monthly HOA Fees
Home Design
- Brick Exterior Construction
- Slab Foundation
- Wood Frame Construction
- Shingle Roof
- Stick Built Home
Interior Spaces
- 1,284 Sq Ft Home
- 1-Story Property
- Vaulted Ceiling
- Ceiling Fan
- Blinds
- Combination Dining and Living Room
- Pull Down Stairs to Attic
- Dishwasher
Flooring
- Tile
- Luxury Vinyl Plank Tile
Bedrooms and Bathrooms
- 3 Bedrooms
- 2 Full Bathrooms
Laundry
- Dryer
- Washer
Parking
- 1 Car Attached Garage
- Driveway
Schools
- Murrayville Elementary School
- Trask Middle School
- Laney High School
Additional Features
- Covered Patio or Porch
- Heat Pump System
Listing and Financial Details
- Tax Lot 7045
- Assessor Parcel Number R03500-003-181-000
Community Details
Overview
- Cepco Association
- Quail Woods Subdivision
- Maintained Community
Security
- Resident Manager or Management On Site
Map
Home Values in the Area
Average Home Value in this Area
Tax History
| Year | Tax Paid | Tax Assessment Tax Assessment Total Assessment is a certain percentage of the fair market value that is determined by local assessors to be the total taxable value of land and additions on the property. | Land | Improvement |
|---|---|---|---|---|
| 2025 | $1,447 | $362,900 | $116,800 | $246,100 |
| 2024 | $1,292 | $233,200 | $64,700 | $168,500 |
| 2023 | $1,286 | $233,200 | $64,700 | $168,500 |
| 2022 | $1,298 | $233,200 | $64,700 | $168,500 |
| 2021 | $1,289 | $233,200 | $64,700 | $168,500 |
| 2020 | $1,025 | $162,000 | $40,000 | $122,000 |
| 2019 | $1,025 | $162,000 | $40,000 | $122,000 |
| 2018 | $1,025 | $162,000 | $40,000 | $122,000 |
| 2017 | $1,049 | $162,000 | $40,000 | $122,000 |
| 2016 | $1,089 | $157,200 | $40,000 | $117,200 |
| 2015 | $1,012 | $157,200 | $40,000 | $117,200 |
| 2014 | $995 | $157,200 | $40,000 | $117,200 |
Property History
| Date | Event | Price | List to Sale | Price per Sq Ft | Prior Sale |
|---|---|---|---|---|---|
| 11/22/2025 11/22/25 | Pending | -- | -- | -- | |
| 11/20/2025 11/20/25 | Price Changed | $369,990 | -1.3% | $288 / Sq Ft | |
| 11/10/2025 11/10/25 | For Sale | $374,990 | +138.8% | $292 / Sq Ft | |
| 01/07/2013 01/07/13 | Sold | $157,000 | -7.6% | $116 / Sq Ft | View Prior Sale |
| 12/10/2012 12/10/12 | Pending | -- | -- | -- | |
| 10/15/2012 10/15/12 | For Sale | $170,000 | -- | $125 / Sq Ft |
Purchase History
| Date | Type | Sale Price | Title Company |
|---|---|---|---|
| Warranty Deed | $157,000 | None Available | |
| Deed | $119,000 | -- | |
| Deed | $27,500 | -- | |
| Deed | -- | -- |
Mortgage History
| Date | Status | Loan Amount | Loan Type |
|---|---|---|---|
| Open | $160,204 | New Conventional |
Source: Hive MLS
MLS Number: 100540475
APN: R03500-003-181-000
- 1016 Jackson's Ridge Ct
- 6701 Murrayville
- 6609 Murrayville Rd
- 6713 Creek Ridge Rd
- 168 Greenview Ranch
- 7542 Quail Woods Rd
- 7141 Cameron Trace Dr
- 1303 Big Horn Ct
- 7311 Wolfhound Ct
- 1112 Sheffield Ct
- 226 Plantation W
- 7012 Brittany Lakes Dr
- 7417 Springwater Dr
- 7435 Springwater Dr
- 7437 Springwater Dr
- 7400 Springwater Dr
- 7439 Springwater Dr
- 7441 Springwater Dr
- Lot 184 Murrayville Rd
- 7443 Springwater Dr
