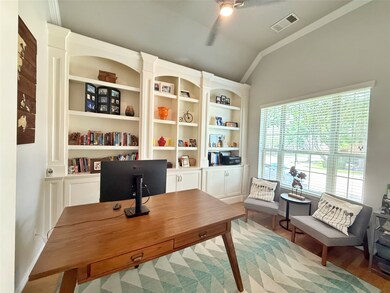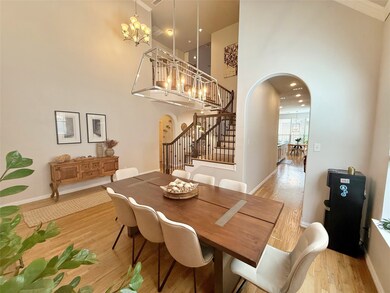7004 Denali Dr McKinney, TX 75070
Craig Ranch NeighborhoodHighlights
- In Ground Pool
- Traditional Architecture
- Double Oven
- Comstock Elementary School Rated A
- Wood Flooring
- 2 Car Attached Garage
About This Home
STUNNING former MODEL HOME of Stone Hollow community in McKinney with acclaimed Frisco ISD. Abundance of tasteful DESIGNER UPGRADES & BEAUTIFUL BACKYARD OASIS WITH OUTDOOR KITCHEN. This luxurious home boasts soaring ceilings, upscale lighting, crown molding & gorgeous hardwood floors throughout. Amazingly well kept 2-story home features on 1st floor 4 bedrooms, 3.5 bathrooms, designated study with incredible wall of built-ins, a half bath, and formal dining enhanced with very high ceilings connected to the gourmet kitchen by a convenient butler's pantry. Desirable white kitchen with stainless steel appliances, granite countertops, custom cabinetry, double oven, gas cooktop, extensive island with 3 pendant lights, & walk-in pantry. Large family room features stone fireplace, wood mantle, exquisite built-ins used as a dry bar area & windows overlooking backyard. Master retreat displays a spa-like bathroom with frameless shower, drop in garden tub, elongated vanity including makeup one & exceptional closet. Backyard oasis includes covered patio with built-in kitchen, BBQ grill, ceiling fan with lights and nice POOL with area decorated with surrounding designer landscaping. Upstairs you'll enjoy the media and game room combo, 3 bedrooms and 2 full bathrooms. Community close to golf, shopping & schools w easy commute routes. Required TAR application forms, copy of ID, credit scores of 650 or more, and 2 last paystubs for application. Preferred no pets. Pool maintenance is included in the rent, lawn care will be tenant's responsibility.
Listing Agent
Keller Williams Realty Allen Brokerage Phone: 214-326-9311 License #0674810 Listed on: 07/17/2025

Home Details
Home Type
- Single Family
Est. Annual Taxes
- $9,465
Year Built
- Built in 2014
Lot Details
- 5,314 Sq Ft Lot
HOA Fees
- $47 Monthly HOA Fees
Parking
- 2 Car Attached Garage
- Front Facing Garage
- Garage Door Opener
- On-Street Parking
Home Design
- Traditional Architecture
- Brick Exterior Construction
- Slab Foundation
- Composition Roof
Interior Spaces
- 3,215 Sq Ft Home
- 2-Story Property
- Ceiling Fan
- Metal Fireplace
- ENERGY STAR Qualified Windows
- Bay Window
- Electric Dryer Hookup
Kitchen
- Double Oven
- Gas Cooktop
- Microwave
- Dishwasher
- Disposal
Flooring
- Wood
- Carpet
Bedrooms and Bathrooms
- 4 Bedrooms
Home Security
- Home Security System
- Carbon Monoxide Detectors
- Fire and Smoke Detector
Eco-Friendly Details
- Energy-Efficient Appliances
- Energy-Efficient HVAC
- Energy-Efficient Insulation
- Energy-Efficient Thermostat
Pool
- In Ground Pool
- Gunite Pool
Schools
- Comstock Elementary School
- Emerson High School
Utilities
- Forced Air Zoned Heating and Cooling System
- Heating System Uses Natural Gas
- Underground Utilities
- Gas Water Heater
- Cable TV Available
Listing and Financial Details
- Residential Lease
- Property Available on 8/11/25
- Tenant pays for all utilities, insurance, pool maintenance
- 12 Month Lease Term
- Legal Lot and Block 15 / Q
- Assessor Parcel Number R1025500Q01501
Community Details
Overview
- Association fees include all facilities, management
- First Residential HOA
- Stone Hollow Add Ph One Subdivision
Recreation
- Community Playground
- Community Pool
Pet Policy
- No Pets Allowed
Map
Source: North Texas Real Estate Information Systems (NTREIS)
MLS Number: 20999981
APN: R-10255-00Q-0150-1
- 6813 Denali Dr
- 6904 Helena Way
- 3612 Green Mountain Place
- 7125 Cotton Seed Dr
- 3900 Ironstone Ln
- 7120 Wind Row Dr
- 6809 Gallatin St
- 3604 Mendocino Trail
- 6928 Planters Row Dr
- 7317 Plumas Place
- 5708 Pebble Ridge Dr
- 7104 Joshua Tree Trail
- 7209 Joshua Tree Trail
- 4421 Casa Grande Ln
- 4401 Querida Ave
- 6920 Humboldt Place
- 5808 Silver Leaf Dr
- 5804 Silver Leaf Dr
- 6412 Palo Alto St
- 6920 Willow Crest Dr
- 3604 Mendocino Trail
- 7137 Wind Row Dr
- 5804 Pebble Ridge Dr
- 6913 Planters Row Dr
- 7113 Planters Row Dr
- 5812 Quicksilver Dr
- 4409 Querida Ave
- 7320 Los Padres Place
- 7904 Blacktail Trail
- 4200 Del Rey Ave
- 3632 Vista Verde Trail
- 6925 Red Bluff Dr
- 4524 Del Rey Ave
- 8005 White Stallion Trail
- 6533 Mandalay Ct
- 7805 Rancho de la Osa Trail
- 6600 Mckinney Ranch Pkwy
- 4704 Corriente Vista Ln
- 4608 Temecula Creek Trail






