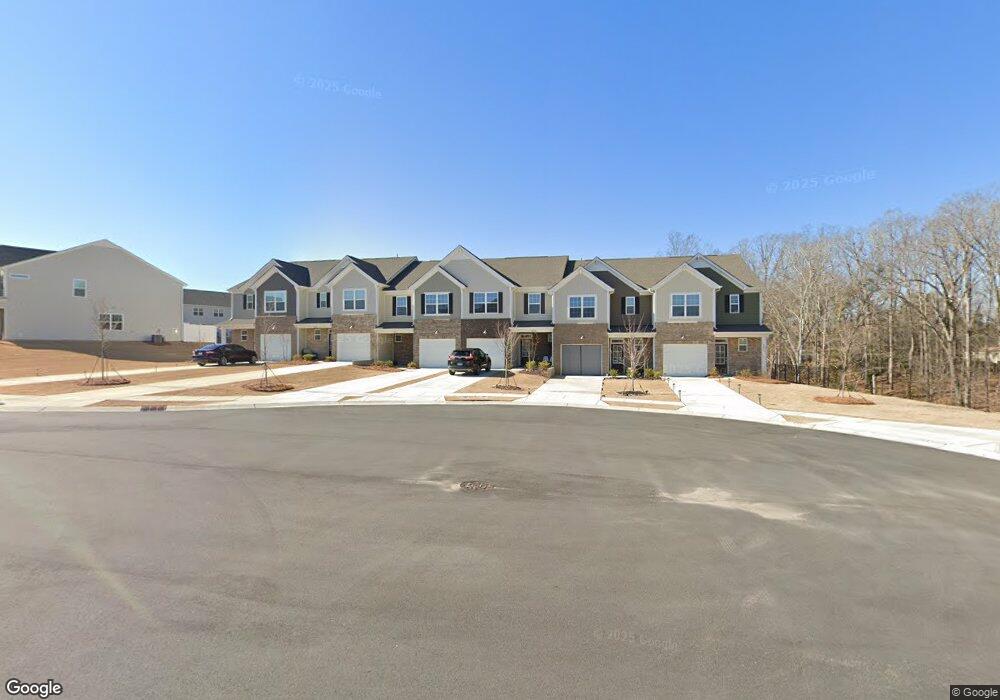7004 Everly Commons Ln Tega Cay, SC 29708
Estimated Value: $361,000 - $377,000
3
Beds
3
Baths
1,672
Sq Ft
$219/Sq Ft
Est. Value
About This Home
This home is located at 7004 Everly Commons Ln, Tega Cay, SC 29708 and is currently estimated at $366,862, approximately $219 per square foot. 7004 Everly Commons Ln is a home located in York County with nearby schools including Tega Cay Elementary School, Gold Hill Middle School, and Fort Mill High School.
Ownership History
Date
Name
Owned For
Owner Type
Purchase Details
Closed on
Oct 24, 2023
Sold by
Calatlantic Group Inc
Bought by
Kothakapu Naveen Kumar Reddy and Gillella Shravan Kumar
Current Estimated Value
Home Financials for this Owner
Home Financials are based on the most recent Mortgage that was taken out on this home.
Original Mortgage
$313,199
Outstanding Balance
$306,980
Interest Rate
7.31%
Mortgage Type
New Conventional
Estimated Equity
$59,882
Create a Home Valuation Report for This Property
The Home Valuation Report is an in-depth analysis detailing your home's value as well as a comparison with similar homes in the area
Home Values in the Area
Average Home Value in this Area
Purchase History
| Date | Buyer | Sale Price | Title Company |
|---|---|---|---|
| Kothakapu Naveen Kumar Reddy | $347,999 | None Listed On Document |
Source: Public Records
Mortgage History
| Date | Status | Borrower | Loan Amount |
|---|---|---|---|
| Open | Kothakapu Naveen Kumar Reddy | $313,199 |
Source: Public Records
Tax History Compared to Growth
Tax History
| Year | Tax Paid | Tax Assessment Tax Assessment Total Assessment is a certain percentage of the fair market value that is determined by local assessors to be the total taxable value of land and additions on the property. | Land | Improvement |
|---|---|---|---|---|
| 2025 | $3,463 | $13,568 | $2,400 | $11,168 |
| 2024 | $11,385 | $19,955 | $3,300 | $16,655 |
| 2023 | $1,759 | $3,300 | $3,300 | $0 |
Source: Public Records
Map
Nearby Homes
- 5038 Moss Pine Way
- 5036 Moss Pine Way
- 6009 Chelsea Oaks Ridge
- 3196 Torrence Branch Dr
- 6019 Chelsea Oaks Ridge
- 8007 Scarlet Maple Ln
- 1741 Wildwood Terrace Trail
- 1505 Hubert Graham Way
- 1491 Hubert Graham Way
- 5088 Duval Cir
- 4010 Caymen Bay Ct
- 5085 Duval Cir
- 5068 Duval Cir
- 808 Gable Oak Ln
- 804 Gable Oak Ln
- 711 Still Oak Trail
- 5021 Duval Cir
- 3014 River Falls Dr
- 5025 Duval Cir
- Elizabeth Plan at River Falls
- 7004 Everly Commons Ln Unit 2022
- 7000 Everly Commons Ln Unit 2020
- 7010 Everly Commons Ln Unit 2025
- 7005 Everly Commons Ln Unit 2017
- 7020 Everly Commons Ln Unit 2026
- 7007 Everly Commons Ln Unit 2016
- 5044 Moss Pine Way
- 5042 Moss Pine Way Unit 2013
- 7019 Everly Commons Ln Unit 2092
- 7023 Everly Commons Ln Unit 2031
- 7025 Everly Commons Ln Unit 2095
- 7032 Everly Commons Ln
- 7029 Everly Commons Ln Unit 2096
- 5032 Moss Pine Way Unit 2008
- 8040 Scarlet Maple Ln Unit 2034
- 7033 Everly Commons Ln Unit 2098
- 8046 Scarlet Maple Ln
- 6004 Chelsea Oaks Ridge Unit 2109
- 5022 Moss Pine Way
- 5024 Moss Pine Way
