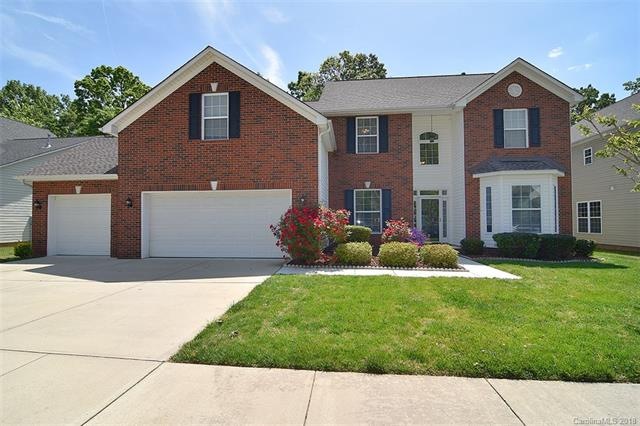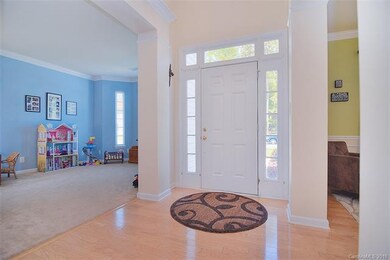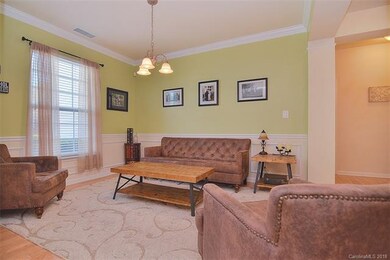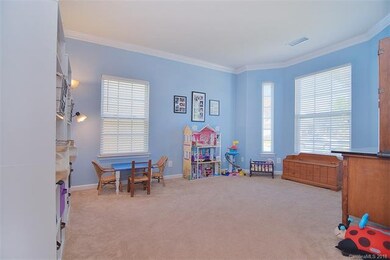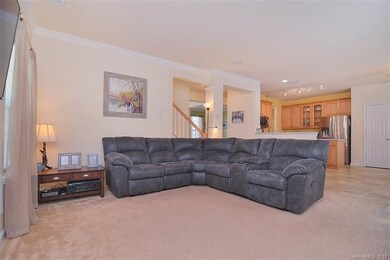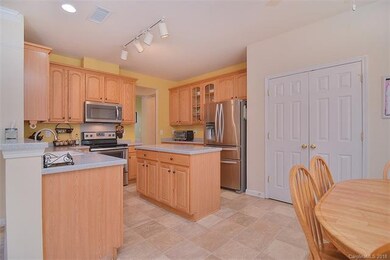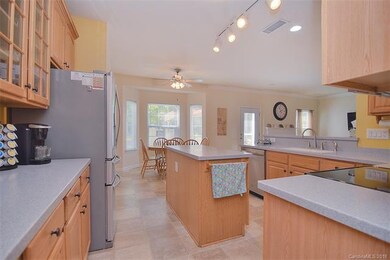
7004 Fine Robe Dr Indian Trail, NC 28079
Highlights
- Open Floorplan
- Wooded Lot
- Wood Flooring
- Hemby Bridge Elementary School Rated A
- Traditional Architecture
- Community Pool
About This Home
As of September 2020Welcome home to this flat, fenced in lot with mature trees! This home boast a brick front, 3 car garage with an oversized driveway. Theres plenty of room with this open floor plan that features a large master on the main with dual vanities, a walk-in closet, plus a huge second master up! You have plenty of cabinet space in this island kitchen with high-top bar and brand new stainless steel appliances and hardware. You can entertain company in the formal dining room or enjoy a casual meal in the light filled breakfast nook that can fit seating for 6-8. Whether its 5 bedrooms with a bonus room or 6 bedrooms that you need, this home can accomodate both. If you have little ones or furry friends the wooded backyard is the perfect retreat. Theres a walk out patio, shed, paver walkway that leads you through the shaded backyard, a shed for storage all nestled underneath mature trees and landscaping that will help this backyard feel private. Crismark features a pool and playground!
Last Agent to Sell the Property
Costello Real Estate and Investments LLC License #291185 Listed on: 05/04/2018

Last Buyer's Agent
Richard Short
Costello Real Estate and Investments LLC License #289848
Home Details
Home Type
- Single Family
Year Built
- Built in 2003
Lot Details
- Fenced
- Level Lot
- Wooded Lot
HOA Fees
- $35 Monthly HOA Fees
Parking
- Attached Garage
Home Design
- Traditional Architecture
- Slab Foundation
- Vinyl Siding
Interior Spaces
- Open Floorplan
- Tray Ceiling
- Fireplace
- Kitchen Island
Flooring
- Wood
- Tile
- Vinyl
Bedrooms and Bathrooms
- Walk-In Closet
Outdoor Features
- Shed
Listing and Financial Details
- Assessor Parcel Number 07-057-705
Community Details
Overview
- Crismark HOA Inc Association, Phone Number (704) 569-9669
Recreation
- Community Playground
- Community Pool
Ownership History
Purchase Details
Home Financials for this Owner
Home Financials are based on the most recent Mortgage that was taken out on this home.Purchase Details
Home Financials for this Owner
Home Financials are based on the most recent Mortgage that was taken out on this home.Purchase Details
Home Financials for this Owner
Home Financials are based on the most recent Mortgage that was taken out on this home.Purchase Details
Home Financials for this Owner
Home Financials are based on the most recent Mortgage that was taken out on this home.Purchase Details
Home Financials for this Owner
Home Financials are based on the most recent Mortgage that was taken out on this home.Purchase Details
Similar Homes in the area
Home Values in the Area
Average Home Value in this Area
Purchase History
| Date | Type | Sale Price | Title Company |
|---|---|---|---|
| Warranty Deed | $350,000 | None Available | |
| Warranty Deed | $328,000 | None Available | |
| Warranty Deed | $291,000 | Austin Title Llc | |
| Warranty Deed | $271,000 | None Available | |
| Warranty Deed | $247,000 | -- | |
| Warranty Deed | $500,500 | -- |
Mortgage History
| Date | Status | Loan Amount | Loan Type |
|---|---|---|---|
| Open | $316,951 | FHA | |
| Previous Owner | $329,500 | VA | |
| Previous Owner | $323,275 | VA | |
| Previous Owner | $232,800 | New Conventional | |
| Previous Owner | $243,810 | Unknown | |
| Previous Owner | $190,000 | Credit Line Revolving | |
| Previous Owner | $108,000 | Credit Line Revolving | |
| Previous Owner | $197,600 | Unknown |
Property History
| Date | Event | Price | Change | Sq Ft Price |
|---|---|---|---|---|
| 09/08/2020 09/08/20 | Sold | $350,000 | -4.1% | $103 / Sq Ft |
| 07/28/2020 07/28/20 | Pending | -- | -- | -- |
| 07/17/2020 07/17/20 | For Sale | $365,000 | +11.3% | $107 / Sq Ft |
| 06/22/2018 06/22/18 | Sold | $328,000 | +0.9% | $97 / Sq Ft |
| 05/08/2018 05/08/18 | Pending | -- | -- | -- |
| 05/04/2018 05/04/18 | For Sale | $325,000 | +11.7% | $96 / Sq Ft |
| 07/14/2017 07/14/17 | Sold | $291,000 | -1.7% | $84 / Sq Ft |
| 05/29/2017 05/29/17 | Pending | -- | -- | -- |
| 05/26/2017 05/26/17 | For Sale | $296,000 | -- | $86 / Sq Ft |
Tax History Compared to Growth
Tax History
| Year | Tax Paid | Tax Assessment Tax Assessment Total Assessment is a certain percentage of the fair market value that is determined by local assessors to be the total taxable value of land and additions on the property. | Land | Improvement |
|---|---|---|---|---|
| 2024 | $2,723 | $324,000 | $63,900 | $260,100 |
| 2023 | $2,701 | $324,000 | $63,900 | $260,100 |
| 2022 | $2,701 | $324,000 | $63,900 | $260,100 |
| 2021 | $2,701 | $324,000 | $63,900 | $260,100 |
| 2020 | $1,986 | $254,800 | $41,500 | $213,300 |
| 2019 | $2,511 | $254,800 | $41,500 | $213,300 |
| 2018 | $1,987 | $254,800 | $41,500 | $213,300 |
| 2017 | $2,643 | $254,800 | $41,500 | $213,300 |
| 2016 | $2,590 | $254,800 | $41,500 | $213,300 |
| 2015 | $2,109 | $254,800 | $41,500 | $213,300 |
| 2014 | $1,866 | $261,200 | $43,500 | $217,700 |
Agents Affiliated with this Home
-
John Ginolfi

Seller's Agent in 2020
John Ginolfi
Costello Real Estate and Investments LLC
(704) 659-3582
126 Total Sales
-
N
Buyer's Agent in 2020
Non Member
NC_CanopyMLS
-
R
Buyer's Agent in 2018
Richard Short
Costello Real Estate and Investments LLC
-
Debra Clontz

Seller's Agent in 2017
Debra Clontz
Debbie Clontz Real Estate LLC
(704) 450-3329
234 Total Sales
Map
Source: Canopy MLS (Canopy Realtor® Association)
MLS Number: CAR3387931
APN: 07-057-705
- 2003 Red Carpet Ct
- 2004 Crismark Dr
- 5002 Fine Robe Dr
- 8012 Red Lantern Rd
- 6568 Bridgemoor Dr
- 4003 Fine Robe Dr
- 4012 Crismark Dr
- 5102 Candleglow Ct
- 8306 Red Lantern Rd
- 6107 Follow the Trail
- 7902 Teakwood Rd
- 4004 Chimney Wood Trail
- 5003 Tremont Dr
- 2001 Thurston Dr
- 8309 Wynnview Rd
- 4006 Tremont Dr
- 2009 Atherton Dr
- 2008 Galena Chase Dr
- 2110 Capricorn Ave
- 5105 Forest Knoll Ct
