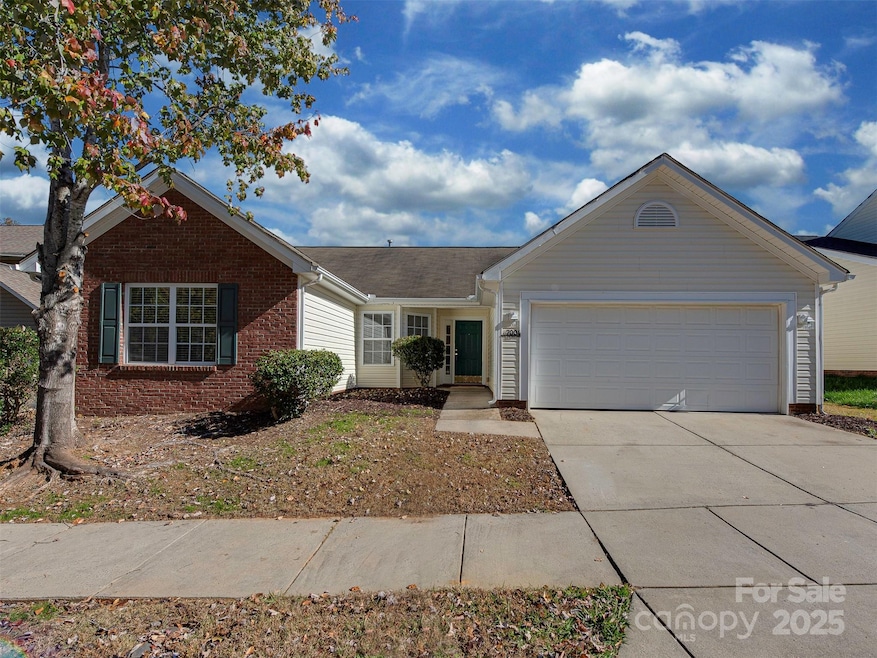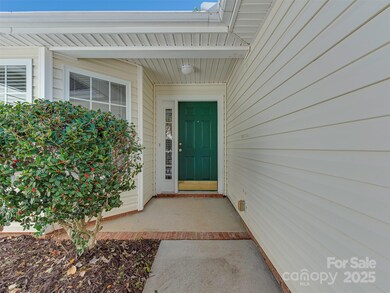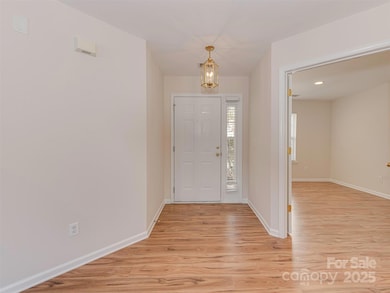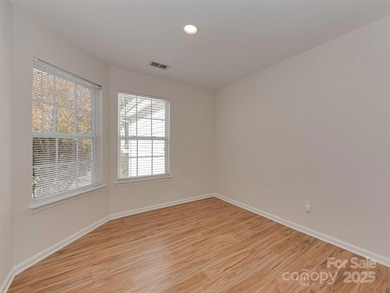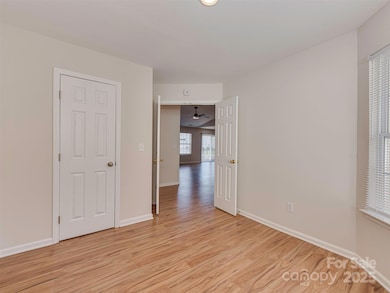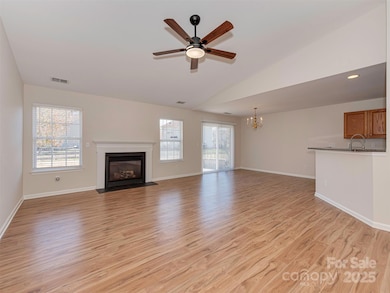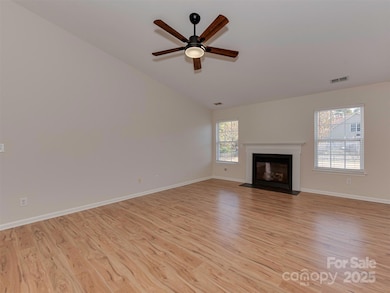7004 Paddle Wheel Ln Unit 696 Indian Trail, NC 28079
Estimated payment $2,242/month
Highlights
- Hot Property
- Open Floorplan
- Vaulted Ceiling
- Hemby Bridge Elementary School Rated A
- A-Frame Home
- Cul-De-Sac
About This Home
Single story home tacked into one of the most family friendly neighborhoods in the Crismark subdivision in Indian Trail, this charming home offers and inviting functional layout, as you walking thru the front door you are greeted with an open floor plan and vaulted ceiling, fireplace, spacious kitchen and dining area that opens to the back yard. down the hallway you will find the primary suite which has and large walking closet, double vanities and the three bedrooms as well as a full bathroom, laundry area in hallway. 2 car garage attached, access thru the kitchen door.
Finished garage walls and ceiling plus new painting, large flat back yard for your all entertainment needs. Crismark Community offers fantastic amenities including pools, tennis court, playground and club house.
Convenient access to I-485, US-74, takes you anywhere you need to go in the Charlotte area, Nearby hospitals, restaurants, grocery stores.
Don't miss out on this hart to find lovely ranch style property.
Listing Agent
Century 21 Providence Realty Brokerage Email: Century21Lidia@yahoo.com License #309004 Listed on: 11/15/2025
Home Details
Home Type
- Single Family
Est. Annual Taxes
- $2,076
Year Built
- Built in 2005
Lot Details
- Lot Dimensions are 68x138
- Cul-De-Sac
- Property is zoned AQ0
HOA Fees
- $46 Monthly HOA Fees
Parking
- 2 Car Attached Garage
- Front Facing Garage
- Garage Door Opener
- Parking Garage Space
Home Design
- A-Frame Home
- Slab Foundation
- Composition Roof
- Vinyl Siding
Interior Spaces
- 1,715 Sq Ft Home
- 1-Story Property
- Open Floorplan
- Vaulted Ceiling
- Living Room with Fireplace
- Laminate Flooring
- Carbon Monoxide Detectors
- Washer and Dryer
Kitchen
- Electric Oven
- Electric Range
- Convection Microwave
- Dishwasher
- Disposal
Bedrooms and Bathrooms
- 4 Main Level Bedrooms
- Walk-In Closet
- 2 Full Bathrooms
Accessible Home Design
- No Interior Steps
Schools
- Hemby Bridge Elementary School
- Porter Ridge Middle School
- Porter Ridge High School
Utilities
- Central Heating and Cooling System
- Vented Exhaust Fan
- Gas Water Heater
Community Details
- Crismark Subdivision
- Mandatory home owners association
Listing and Financial Details
- Assessor Parcel Number 07057891
Map
Home Values in the Area
Average Home Value in this Area
Tax History
| Year | Tax Paid | Tax Assessment Tax Assessment Total Assessment is a certain percentage of the fair market value that is determined by local assessors to be the total taxable value of land and additions on the property. | Land | Improvement |
|---|---|---|---|---|
| 2024 | $2,076 | $245,400 | $52,000 | $193,400 |
| 2023 | $2,058 | $245,400 | $52,000 | $193,400 |
| 2022 | $2,058 | $245,400 | $52,000 | $193,400 |
| 2021 | $2,058 | $245,400 | $52,000 | $193,400 |
| 2020 | $1,277 | $163,800 | $31,500 | $132,300 |
| 2019 | $1,633 | $163,800 | $31,500 | $132,300 |
| 2018 | $1,277 | $163,800 | $31,500 | $132,300 |
| 2017 | $1,718 | $163,800 | $31,500 | $132,300 |
| 2016 | $1,680 | $163,800 | $31,500 | $132,300 |
| 2015 | $1,356 | $163,800 | $31,500 | $132,300 |
| 2014 | $1,305 | $182,630 | $43,500 | $139,130 |
Property History
| Date | Event | Price | List to Sale | Price per Sq Ft |
|---|---|---|---|---|
| 11/15/2025 11/15/25 | For Sale | $383,900 | -- | $224 / Sq Ft |
Purchase History
| Date | Type | Sale Price | Title Company |
|---|---|---|---|
| Warranty Deed | $310,000 | None Listed On Document | |
| Interfamily Deed Transfer | -- | None Available | |
| Warranty Deed | $169,500 | None Available |
Mortgage History
| Date | Status | Loan Amount | Loan Type |
|---|---|---|---|
| Previous Owner | $85,035 | Fannie Mae Freddie Mac |
Source: Canopy MLS (Canopy Realtor® Association)
MLS Number: 4316333
APN: 07-057-891
- 4004 Chimney Wood Trail
- 3114 Less Traveled Trail
- 1009 Atherton Dr
- 4006 Tremont Dr
- 5516 Gold Crest Dr
- 4012 Crismark Dr
- 5014 Scaleybark Ct
- 2003 Red Carpet Ct
- 5020 Scaleybark Ct
- 5002 Fine Robe Dr
- 2501 Ivy Run Dr
- 8012 Red Lantern Rd
- 2001 Thurston Dr
- 2332 Ivy Run Dr
- 2325 Ivy Run Dr
- 8207 Beacon Hills Rd
- 6313 Mill Grove Rd
- 909 Kayla Ct
- 16116 Deepwood Place
- 1004 Moose Trail
- 3116 Less Traveled Trail
- 4003 Paddle Wheel Ln
- 2010 Cornflower Ln
- 3003 Early Rise Ave
- 4003 Saphire Ln
- 6102 Lighted Way Ln
- 7000 Dacian Ln
- 3011 Saphire Ln
- 5006 Lazy Day Ln
- 2001 Moonstone Ln
- 2004 Centerview Dr
- 5000 Scaleybark Ct
- 15901 Lawing Ct
- 2005 City Lights Dr
- 2419 Ivy Run Dr
- 2309 Ivy Run Dr
- 8102 Hunley Ridge Rd
- 8201 Hemby Wood Dr
- 7009 Gatwick Ln
- 2023 Westminster Ln
