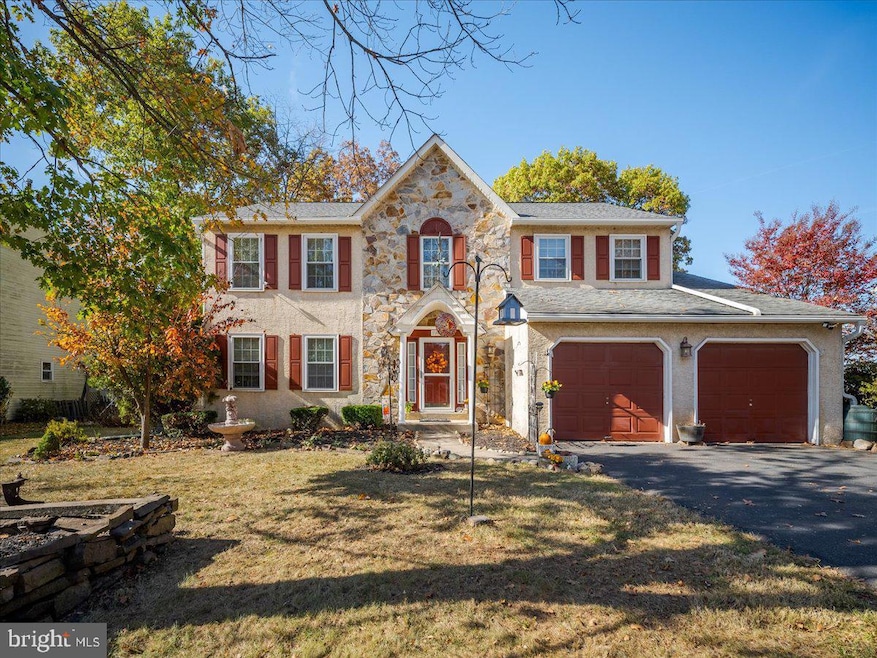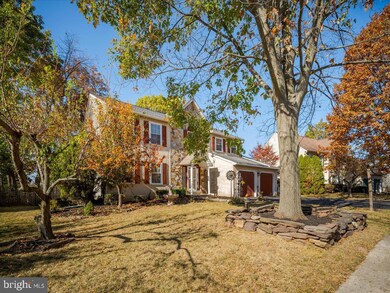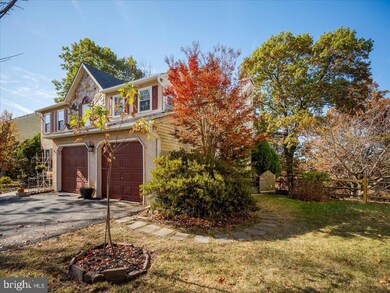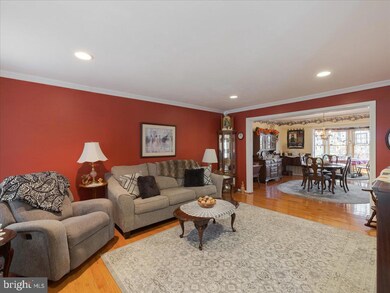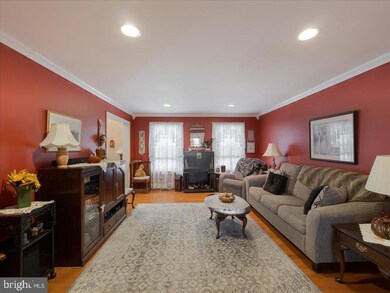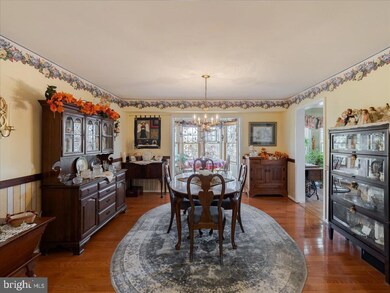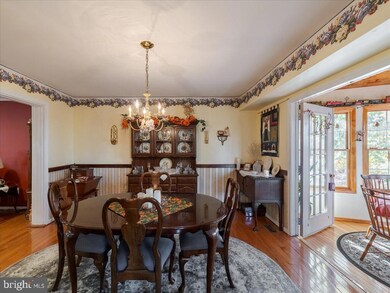
7004 Shawnee Cir Collegeville, PA 19426
Lower Providence Township NeighborhoodHighlights
- Colonial Architecture
- Wood Burning Stove
- No HOA
- Skyview Upper Elementary School Rated A-
- Wood Flooring
- Upgraded Countertops
About This Home
As of February 2025Enjoy beautiful Sunsets in this lovely home from the yard, deck, or windows in the back
of the house. This 4 bedroom 2.5 bath home is in the Methacton School District. When
entering this spacious home you will walk into a 2 story foyer with hardwood flooring. It
is a great place to welcome your family and friends. To the left of the foyer is a large living room
which has crown molding and opens into the dining room and attached to the dining
room is a bonus room where you can have breakfast or dinner overlooking the beautiful valley
and many wonderful sunsets. The bonus room has windows on three sides. Then you can
walk into the large kitchen which has wooden cabinets, gas stove, built in microwave, garbage
disposal, refrigerator, dishwasher, extra deep sink and granite counters. It also is an eat in
kitchen. The kitchen opens into the family room. The family room features new carpet, gas log fireplace and sliding doors onto the deck which offers beautiful views of the yard and valley. The main level also has a coat closet, powder room, laundry room, and access to the garage and basement. On the second level there are four bedrooms. Three of the bedrooms have hardwood flooring and the fourth has carpeting. They are all large sized rooms with nice sized closets. There is a full hall bath with a tub/shower. The primary suite has a new bathroom, stand-up shower, double sink, and an extra-large linen closet. The bedroom itself is very large and includes pull-down stairs to enter the attic. The attic is a great storage area that has built in shelves and much of it has a wood floor and carpet over the wood. There is a sliding door at the opening of the attic to keep the elements from entering the house. The basement is extra-large and there is plenty of storage. The basement features a finished room that could be used for an office, craft room. or play area. The rest of the basement is partly finished. You'll find a wood burning stove also in the basement which can be used to help with alternative heating. Basement is a walk out basement with one slider door in the finished room and a door in the unfinished side, both with access to the backyard. The backyard has a pond with fish and at times some frogs, and a patio to sit and enjoy the many sounds of the birds. This is the perfect home for someone who loves nature and enjoys the four seasons. The home is on a cul-de-sac so there isn’t much traffic passing by. To put your mind at ease the seller is offering a one year Home Warranty. Why don’t you make this lovely house your dream home?
Last Agent to Sell the Property
Weichert, Realtors - Cornerstone License #RS296681 Listed on: 01/03/2025

Home Details
Home Type
- Single Family
Est. Annual Taxes
- $7,913
Year Built
- Built in 1993
Lot Details
- 9,466 Sq Ft Lot
- Lot Dimensions are 77.00 x 0.00
- East Facing Home
- Property is zoned 1101 RES
Parking
- 2 Car Direct Access Garage
- Front Facing Garage
- Garage Door Opener
- Driveway
- On-Street Parking
Home Design
- Colonial Architecture
- Slab Foundation
- Stone Siding
- Vinyl Siding
- Stucco
Interior Spaces
- 2,602 Sq Ft Home
- Property has 2 Levels
- Crown Molding
- Ceiling Fan
- Wood Burning Stove
- Gas Fireplace
- Window Treatments
- Family Room Off Kitchen
- Combination Dining and Living Room
- Wood Flooring
Kitchen
- Breakfast Area or Nook
- Eat-In Kitchen
- Stove
- Microwave
- Freezer
- Upgraded Countertops
Bedrooms and Bathrooms
- 4 Main Level Bedrooms
- Walk-In Closet
- Bathtub with Shower
- Walk-in Shower
Laundry
- Laundry on main level
- Dryer
- Washer
Partially Finished Basement
- Walk-Out Basement
- Basement Fills Entire Space Under The House
- Sump Pump
Schools
- Arrowhead Elementary School
- Skyview Upper Middle School
- Methacton High School
Utilities
- Forced Air Heating and Cooling System
- 200+ Amp Service
- Natural Gas Water Heater
Community Details
- No Home Owners Association
- Arrowhead Subdivision
Listing and Financial Details
- Tax Lot 025
- Assessor Parcel Number 43-00-13063-844
Ownership History
Purchase Details
Home Financials for this Owner
Home Financials are based on the most recent Mortgage that was taken out on this home.Purchase Details
Similar Homes in Collegeville, PA
Home Values in the Area
Average Home Value in this Area
Purchase History
| Date | Type | Sale Price | Title Company |
|---|---|---|---|
| Deed | $635,000 | Sage Premier Settlements | |
| Deed | $635,000 | Sage Premier Settlements | |
| Deed | $225,000 | -- |
Mortgage History
| Date | Status | Loan Amount | Loan Type |
|---|---|---|---|
| Open | $575,000 | New Conventional | |
| Previous Owner | $150,000 | Credit Line Revolving |
Property History
| Date | Event | Price | Change | Sq Ft Price |
|---|---|---|---|---|
| 02/21/2025 02/21/25 | Sold | $635,000 | 0.0% | $244 / Sq Ft |
| 01/04/2025 01/04/25 | Pending | -- | -- | -- |
| 01/03/2025 01/03/25 | For Sale | $635,000 | -- | $244 / Sq Ft |
Tax History Compared to Growth
Tax History
| Year | Tax Paid | Tax Assessment Tax Assessment Total Assessment is a certain percentage of the fair market value that is determined by local assessors to be the total taxable value of land and additions on the property. | Land | Improvement |
|---|---|---|---|---|
| 2024 | $7,602 | $186,370 | -- | -- |
| 2023 | $7,314 | $186,370 | $0 | $0 |
| 2022 | $7,113 | $186,370 | $0 | $0 |
| 2021 | $6,930 | $186,370 | $0 | $0 |
| 2020 | $6,768 | $186,370 | $0 | $0 |
| 2019 | $6,705 | $186,370 | $0 | $0 |
| 2018 | $6,706 | $186,370 | $0 | $0 |
| 2017 | $6,403 | $186,370 | $0 | $0 |
| 2016 | $6,330 | $186,370 | $0 | $0 |
| 2015 | $6,084 | $186,370 | $0 | $0 |
| 2014 | $6,084 | $186,370 | $0 | $0 |
Agents Affiliated with this Home
-

Seller's Agent in 2025
Cindy Vorauer
Weichert, Realtors - Cornerstone
(610) 805-8973
3 in this area
22 Total Sales
-

Buyer's Agent in 2025
Kevin Weingarten
Long & Foster
(267) 347-3300
3 in this area
239 Total Sales
Map
Source: Bright MLS
MLS Number: PAMC2121530
APN: 43-00-13063-844
- 3788 Drake Cir
- 3763 Stoughton Rd
- 376 Level Rd
- 3766 Worthington Cir
- 15 Henry Ave
- 5 Henry Ave
- 715 Raynham Rd
- 3043 Fairhill Dr
- 130 Larchwood Ct
- 114 Larchwood Ct
- 217 Von Steuben Dr
- 112 Hemlock Dr
- 129 Juniper Ct
- 1703 S Collegeville Rd
- 235 Freeland Dr
- 4 Donny Brook Way
- 6 Penmore Place
- 97 Hunt Club Dr
- 138 Derr Dr
- Laney Craftsman
