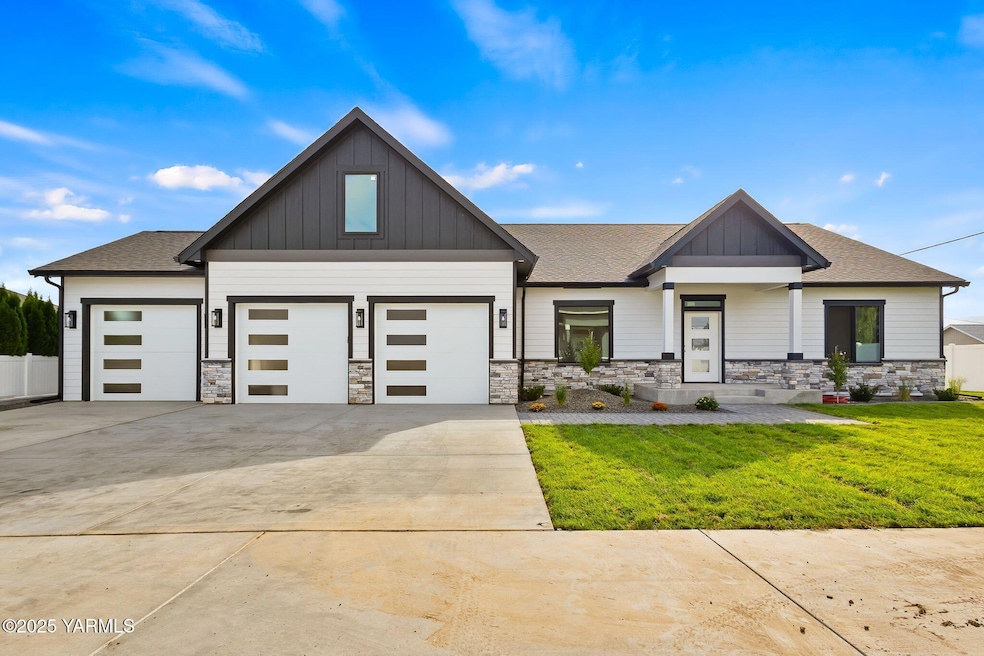7004 Vista Ridge Ave Yakima, WA 98903
West Valley NeighborhoodEstimated payment $3,383/month
Highlights
- New Construction
- Landscaped Professionally
- Wood Flooring
- Cottonwood Elementary School Rated A-
- Deck
- Main Floor Primary Bedroom
About This Home
Brand new construction by Perry Tech! This stunning home sits on a quiet cul-de-sac and features 3 spacious bedrooms and 2 bathrooms. The chef's kitchen boasts sleek quartz countertops, perfect for meal prep and entertaining. The open floor plan is complemented by engineered hardwood flooring and elegant wood casing around windows. Enjoy a cozy living room plumbed for a propane fireplace, and step out to a large, covered patio overlooking the fully fenced backyard, complete with a full sprinkler system. The home also includes an EV charging station in the garage for added convenience. Thoughtfully designed with CC&Rs for neighborhood consistency and quality. This home is move-in ready and waiting for you!
Home Details
Home Type
- Single Family
Est. Annual Taxes
- $630
Year Built
- Built in 2025 | New Construction
Lot Details
- 9,583 Sq Ft Lot
- Cul-De-Sac
- Back Yard Fenced
- Landscaped Professionally
- Level Lot
- Sprinkler System
Home Design
- Concrete Foundation
- Frame Construction
- Composition Roof
- HardiePlank Type
Interior Spaces
- 2,466 Sq Ft Home
- 2-Story Property
- Fireplace
Kitchen
- Breakfast Bar
- Range
- Microwave
- Dishwasher
- Disposal
Flooring
- Wood
- Carpet
- Tile
Bedrooms and Bathrooms
- 3 Bedrooms
- Primary Bedroom on Main
- 2 Full Bathrooms
- Dual Sinks
Parking
- 3 Car Attached Garage
- Garage Door Opener
Outdoor Features
- Deck
- Exterior Lighting
Utilities
- Central Air
- Heating Available
- Cable TV Available
Community Details
- The community has rules related to covenants, conditions, and restrictions
- Electric Vehicle Charging Station
Listing and Financial Details
- Assessor Parcel Number 181332-43455
Map
Home Values in the Area
Average Home Value in this Area
Tax History
| Year | Tax Paid | Tax Assessment Tax Assessment Total Assessment is a certain percentage of the fair market value that is determined by local assessors to be the total taxable value of land and additions on the property. | Land | Improvement |
|---|---|---|---|---|
| 2025 | $455 | $52,300 | $52,300 | -- |
| 2023 | $631 | $86,300 | $86,300 | $0 |
| 2022 | $591 | $55,200 | $55,200 | $0 |
| 2021 | $520 | $46,300 | $46,300 | $0 |
| 2019 | $502 | $46,300 | $46,300 | $0 |
| 2018 | $0 | $0 | $0 | $0 |
Property History
| Date | Event | Price | Change | Sq Ft Price |
|---|---|---|---|---|
| 09/08/2025 09/08/25 | For Sale | $625,000 | +443.5% | $253 / Sq Ft |
| 04/19/2024 04/19/24 | Sold | $115,000 | +9.5% | -- |
| 04/09/2024 04/09/24 | Pending | -- | -- | -- |
| 04/08/2024 04/08/24 | For Sale | $105,000 | +50.0% | -- |
| 08/30/2022 08/30/22 | Sold | $70,000 | -33.3% | -- |
| 07/22/2022 07/22/22 | For Sale | $105,000 | -- | -- |
Purchase History
| Date | Type | Sale Price | Title Company |
|---|---|---|---|
| Warranty Deed | $115,000 | Alliance Title | |
| Warranty Deed | -- | Valley Title | |
| Warranty Deed | $109,037 | First American Title Valley | |
| Warranty Deed | $92,444 | First American Title | |
| Quit Claim Deed | -- | None Available |
Mortgage History
| Date | Status | Loan Amount | Loan Type |
|---|---|---|---|
| Previous Owner | $70,000 | New Conventional |
Source: MLS Of Yakima Association Of REALTORS®
MLS Number: 25-2571
APN: 181332-43455
- 7106 Vista Ridge Ave
- 2205 S 68th Ave
- 6701 Crestfields Rd
- 7302 Crown Crest Ave
- 2112 S 76th Ave
- 2411 S 73rd Ave
- 4813 W Oak Ave
- 4811 W Oak Ave
- 4824 W Oak Ave
- 4820 W Oak Ave
- 4818 W Oak Ave
- 4816 W Oak Ave
- 4810 W Oak Ave
- 4812 W Oak Ave
- 4802 W Oak Ave
- 4808 W Oak Ave
- 4806 W Oak Ave
- 4804 W Oak Ave
- 4708 W Oak Ave
- 1830 Magnolia Ct







