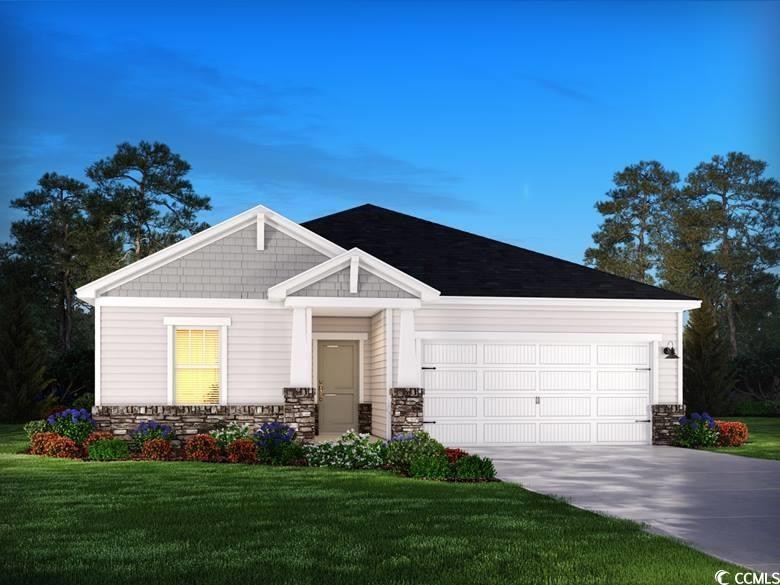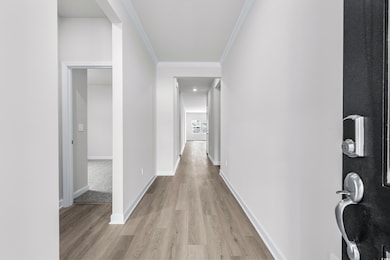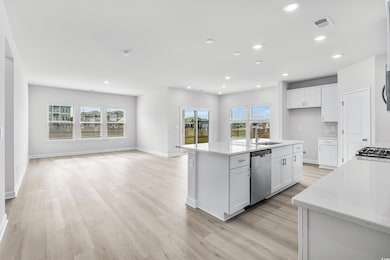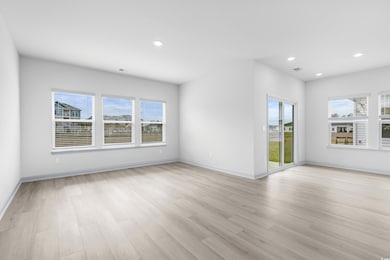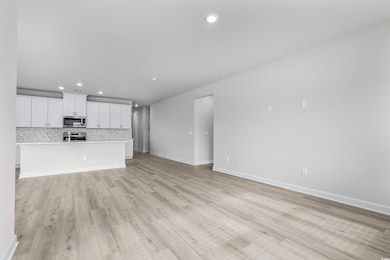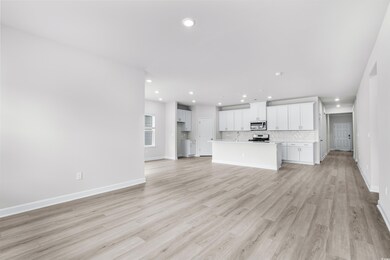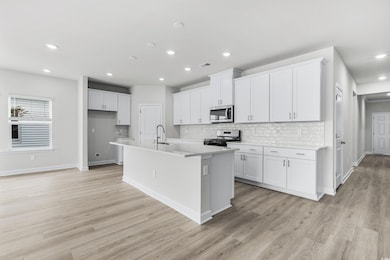
7004 Watercress St Unit 1048 Gibson H Myrtle Beach, SC 29579
Estimated payment $2,371/month
Highlights
- New Construction
- Clubhouse
- Solid Surface Countertops
- Carolina Forest Elementary School Rated A-
- Ranch Style House
- Community Pool
About This Home
READY NOW!! Our Gibson floorplan offers single story living with an open floor concept! Three bedrooms, two and a half baths plus flex space. The kitchen overlooks the living area and will be finished with granite countertops and tile backsplash. Engineered vinyl plank flooring throughout all main living areas and flex space and tile in the bathrooms and laundry room. The primary bedroom comes with tray ceiling and a primary en suite with tiled walk-in shower and bench seating. Each home will come furnished with full house blinds and gutters! Each of our homes are built with innovative, energy-efficient features, including spray foam and fresh air ventilation system, designed to help you enjoy more savings, better health, real comfort and peace of mind. All homes include Smart Home capabilities. ASK YOUR REALTOR ABOUT OUR INCENTIVES! ***Photos for representation purposes only, Interior and exterior packages may vary**
Home Details
Home Type
- Single Family
Year Built
- Built in 2024 | New Construction
Lot Details
- 6,098 Sq Ft Lot
- Rectangular Lot
HOA Fees
- $105 Monthly HOA Fees
Parking
- 2 Car Attached Garage
Home Design
- Ranch Style House
- Slab Foundation
- Masonry Siding
- Vinyl Siding
- Tile
Interior Spaces
- 2,001 Sq Ft Home
- Entrance Foyer
- Combination Kitchen and Dining Room
- Den
- Pull Down Stairs to Attic
- Fire and Smoke Detector
- Washer and Dryer Hookup
Kitchen
- Range Hood
- Microwave
- Dishwasher
- Stainless Steel Appliances
- Kitchen Island
- Solid Surface Countertops
- Disposal
Flooring
- Carpet
- Luxury Vinyl Tile
Bedrooms and Bathrooms
- 3 Bedrooms
Schools
- Carolina Forest Elementary School
- Ten Oaks Middle School
- Carolina Forest High School
Utilities
- Central Air
- Cooling System Powered By Gas
- Heating System Uses Gas
- Underground Utilities
- Tankless Water Heater
- Gas Water Heater
Additional Features
- No Carpet
- Rear Porch
- Outside City Limits
Listing and Financial Details
- Home warranty included in the sale of the property
Community Details
Overview
- Association fees include trash pickup, common maint/repair, recreation facilities
- Built by Meritage Homes
Amenities
- Clubhouse
Recreation
- Community Pool
Map
Home Values in the Area
Average Home Value in this Area
Property History
| Date | Event | Price | Change | Sq Ft Price |
|---|---|---|---|---|
| 12/18/2024 12/18/24 | Price Changed | $349,990 | -13.0% | $175 / Sq Ft |
| 12/17/2024 12/17/24 | Price Changed | $402,240 | +0.8% | $201 / Sq Ft |
| 12/03/2024 12/03/24 | Price Changed | $399,240 | +0.8% | $200 / Sq Ft |
| 11/22/2024 11/22/24 | Price Changed | $396,240 | -0.8% | $198 / Sq Ft |
| 11/08/2024 11/08/24 | Price Changed | $399,240 | -1.2% | $200 / Sq Ft |
| 11/07/2024 11/07/24 | Price Changed | $404,240 | +2.5% | $202 / Sq Ft |
| 10/03/2024 10/03/24 | For Sale | $394,240 | -- | $197 / Sq Ft |
Similar Homes in Myrtle Beach, SC
Source: Coastal Carolinas Association of REALTORS®
MLS Number: 2422935
- 5008 Sandlewood Dr
- 4092 Bayhill St
- 4299 Falls Oaks St Unit 1055 Sydney H
- 4874 Hopespring St
- 4874 Hopespring St Unit 1119 Newport
- 4891 Hopespring St Unit 1115 Chatham J
- 4885 Hopespring St Unit 1113 Edgewood M
- 4881 Hopespring St Unit 1112 Gibson J
- 4877 Hopespring St Unit 1111 Johnson F
- 5433 Merrywind Ct
- 4303 Falls Oaks St Unit lot 1056 Gibson
- 5006 Riverton Ct Unit 1158 Edgewood M
- 5002 Riverton Ct Unit 1159 Kensington F
- 4880 Hopespring St Unit LOT 1117 Sydney
- 4887 Hopespring St
- 4887 Hopespring St Unit 1114 Kensington F
- 5717 Redgum Dr
- 4807 Hopespring St Unit 1160 Finley H
- 4716 Hopespring St
- Kensington Plan at Clear Pond - The Coastline Series
- 101 Grand Bahama Dr
- 6137 Chadderton Cir
- 110 Chanticleer Village Dr
- 4854 Meadowsweet Dr Unit Bay Meadows
- 4911 Signature Dr
- 332 Kiskadee Loop Unit G
- 338 Kiskadee Loop Unit O
- 340 Kiskadee Loop Unit O
- 1636 Hyacinth Dr
- 4935 Crab Pond Ct
- 1038 Tee Shot Dr
- 300 Wappoo Creek Rd
- 1120 Fairway Ln
- 2009 Silvercrest Dr Unit 2009 Silvercrest B
- 4636 Canterbury Dr
- 2041 Silvercrest Dr Unit Turnberry
- 2118 Silvercrest Dr
- 335 Marigold Dr
- 4857 Southgate Pkwy
- 291 Ferretti St
