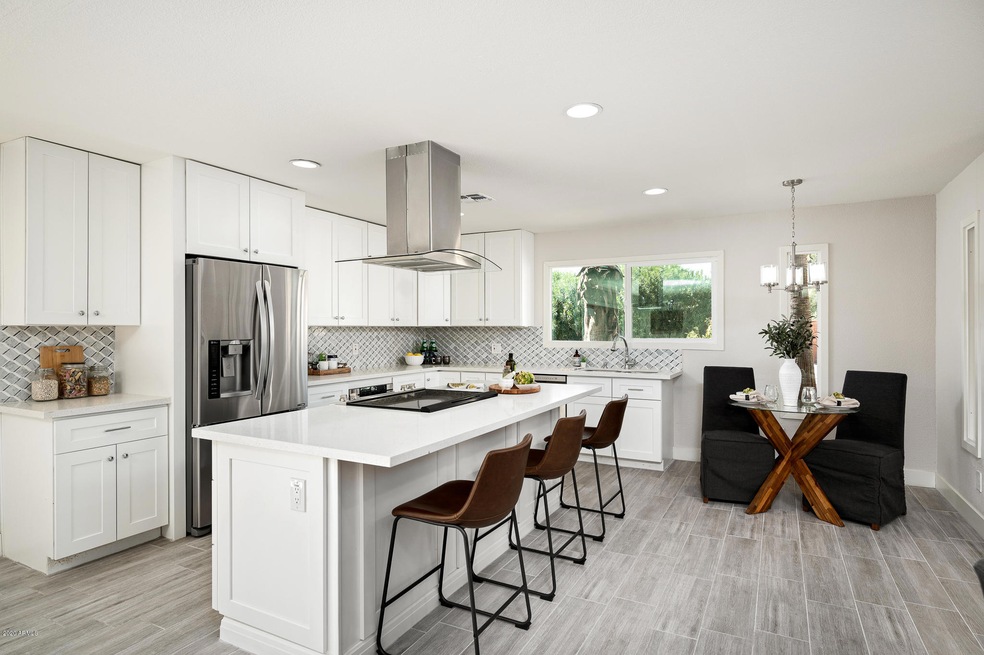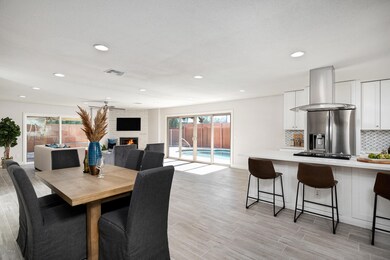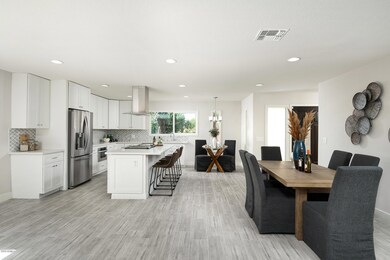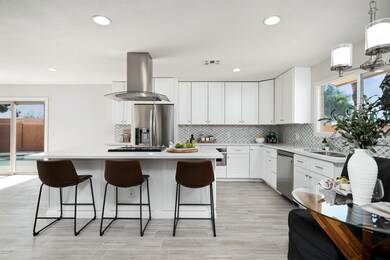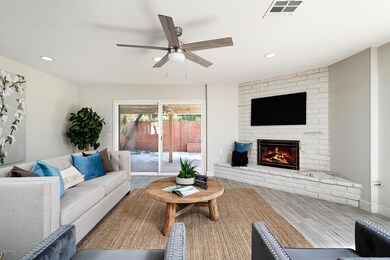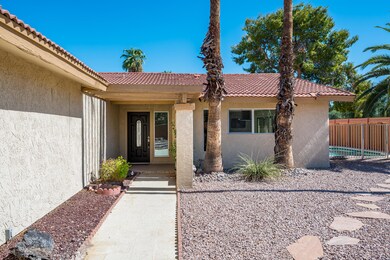
7005 N Via Nueva Scottsdale, AZ 85258
McCormick Ranch NeighborhoodHighlights
- Private Pool
- Granite Countertops
- Covered Patio or Porch
- Kiva Elementary School Rated A
- Private Yard
- 2 Car Direct Access Garage
About This Home
As of November 2020In the desirable neighborhood of McCormick Ranch, your private entrance is found through the courtyard with a brilliant pool, and an abundance of outdoor living spaces. This single-level completely remodeled home offers natural light throughout with doors in the great room providing seamless outdoor living. Additional highlights include neutral wood-like tile throughout, quartz countertops, and beautiful bathrooms. Located in a cul-de-sac this home offers privacy and a relaxed lifestyle. Close to restaurants, shopping, parks, and the great amenities of McCormick Ranch with a low HOA.
Home Details
Home Type
- Single Family
Est. Annual Taxes
- $2,618
Year Built
- Built in 1975
Lot Details
- 8,559 Sq Ft Lot
- Desert faces the front of the property
- Cul-De-Sac
- Block Wall Fence
- Private Yard
HOA Fees
- $18 Monthly HOA Fees
Parking
- 2 Car Direct Access Garage
- Garage Door Opener
Home Design
- Wood Frame Construction
- Tile Roof
- Stucco
Interior Spaces
- 1,890 Sq Ft Home
- 1-Story Property
- Ceiling height of 9 feet or more
- Ceiling Fan
- Double Pane Windows
- Family Room with Fireplace
- Washer and Dryer Hookup
Kitchen
- Eat-In Kitchen
- Breakfast Bar
- Built-In Microwave
- Kitchen Island
- Granite Countertops
Flooring
- Carpet
- Tile
Bedrooms and Bathrooms
- 3 Bedrooms
- Remodeled Bathroom
- 2 Bathrooms
- Dual Vanity Sinks in Primary Bathroom
- Bathtub With Separate Shower Stall
Pool
- Private Pool
- Fence Around Pool
Schools
- Kiva Elementary School
- Mohave Middle School
- Saguaro High School
Utilities
- Central Air
- Heating Available
- High Speed Internet
- Cable TV Available
Additional Features
- No Interior Steps
- Covered Patio or Porch
Listing and Financial Details
- Tax Lot 9
- Assessor Parcel Number 177-03-009
Community Details
Overview
- Association fees include ground maintenance
- Mccormick Ranch Association, Phone Number (480) 860-1122
- Paseo Village Amd Subdivision
Recreation
- Community Playground
- Bike Trail
Ownership History
Purchase Details
Home Financials for this Owner
Home Financials are based on the most recent Mortgage that was taken out on this home.Purchase Details
Home Financials for this Owner
Home Financials are based on the most recent Mortgage that was taken out on this home.Purchase Details
Home Financials for this Owner
Home Financials are based on the most recent Mortgage that was taken out on this home.Purchase Details
Home Financials for this Owner
Home Financials are based on the most recent Mortgage that was taken out on this home.Purchase Details
Home Financials for this Owner
Home Financials are based on the most recent Mortgage that was taken out on this home.Similar Homes in Scottsdale, AZ
Home Values in the Area
Average Home Value in this Area
Purchase History
| Date | Type | Sale Price | Title Company |
|---|---|---|---|
| Warranty Deed | $548,218 | Arizona Premier Title Llc | |
| Warranty Deed | -- | American Title Service Agenc | |
| Special Warranty Deed | $374,900 | American Title Service Agenc | |
| Warranty Deed | $369,000 | American Title Service Agenc | |
| Interfamily Deed Transfer | -- | Fidelity National Title Agen | |
| Interfamily Deed Transfer | -- | Fidelity National Title Agen |
Mortgage History
| Date | Status | Loan Amount | Loan Type |
|---|---|---|---|
| Open | $70,700 | Credit Line Revolving | |
| Closed | $70,700 | Credit Line Revolving | |
| Open | $566,400 | New Conventional | |
| Closed | $510,400 | New Conventional | |
| Previous Owner | $262,500 | Stand Alone First | |
| Previous Owner | $250,000 | Purchase Money Mortgage |
Property History
| Date | Event | Price | Change | Sq Ft Price |
|---|---|---|---|---|
| 11/13/2020 11/13/20 | Sold | $548,218 | +0.6% | $290 / Sq Ft |
| 10/02/2020 10/02/20 | For Sale | $545,000 | +47.7% | $288 / Sq Ft |
| 05/29/2018 05/29/18 | Sold | $369,000 | -5.4% | $195 / Sq Ft |
| 05/16/2018 05/16/18 | Pending | -- | -- | -- |
| 05/12/2018 05/12/18 | For Sale | $389,900 | -- | $206 / Sq Ft |
Tax History Compared to Growth
Tax History
| Year | Tax Paid | Tax Assessment Tax Assessment Total Assessment is a certain percentage of the fair market value that is determined by local assessors to be the total taxable value of land and additions on the property. | Land | Improvement |
|---|---|---|---|---|
| 2025 | $1,849 | $38,910 | -- | -- |
| 2024 | $2,187 | $37,057 | -- | -- |
| 2023 | $2,187 | $54,920 | $10,980 | $43,940 |
| 2022 | $2,085 | $42,030 | $8,400 | $33,630 |
| 2021 | $2,260 | $38,280 | $7,650 | $30,630 |
| 2020 | $2,618 | $36,080 | $7,210 | $28,870 |
| 2019 | $2,530 | $33,450 | $6,690 | $26,760 |
| 2018 | $2,450 | $31,480 | $6,290 | $25,190 |
| 2017 | $2,006 | $30,750 | $6,150 | $24,600 |
| 2016 | $1,968 | $28,560 | $5,710 | $22,850 |
| 2015 | $1,890 | $27,210 | $5,440 | $21,770 |
Agents Affiliated with this Home
-
Rhonda Claxton

Seller's Agent in 2020
Rhonda Claxton
Compass
(602) 571-5538
2 in this area
46 Total Sales
-
Laura Lester

Seller Co-Listing Agent in 2020
Laura Lester
Silverleaf Realty
(480) 734-7273
2 in this area
128 Total Sales
-
Brad Kimmelman

Buyer's Agent in 2020
Brad Kimmelman
Russ Lyon Sotheby's International Realty
(480) 287-5200
8 in this area
97 Total Sales
-
Kelly Gall

Seller's Agent in 2018
Kelly Gall
HomeSmart
(602) 885-4569
6 Total Sales
-
M
Buyer's Agent in 2018
Mathew Beck
Networth Realty of Phoenix
Map
Source: Arizona Regional Multiple Listing Service (ARMLS)
MLS Number: 6143606
APN: 177-03-009
- 7023 N Vía Nueva
- 7006 N Via de Amor
- 7823 E Vía Del Futuro
- 7000 N Vía Camello Del Sur Unit 37
- 7800 E Vía Del Futuro
- 7810 E Vía Camello Unit 72
- 7776 E Joshua Tree Ln
- 7312 N Via Camello Del Norte Unit 95
- 7818 E Cactus Wren Rd
- 7417 N Vía Camello Del Norte Unit 160
- 6719 N 78th Place
- 6611 N 79th Place Unit VII83
- 8355 E Via de Encanto
- 7350 N Via Paseo Del Sur Unit M203
- 8347 E Via de Dorado
- 7350 N Vía Paseo Del Sur Unit N104
- 7350 N Vía Paseo Del Sur Unit O202
- 7350 N Vía Paseo Del Sur Unit R103
- 7350 N Vía Paseo Del Sur Unit N207
- 8324 E Cactus Wren Rd
