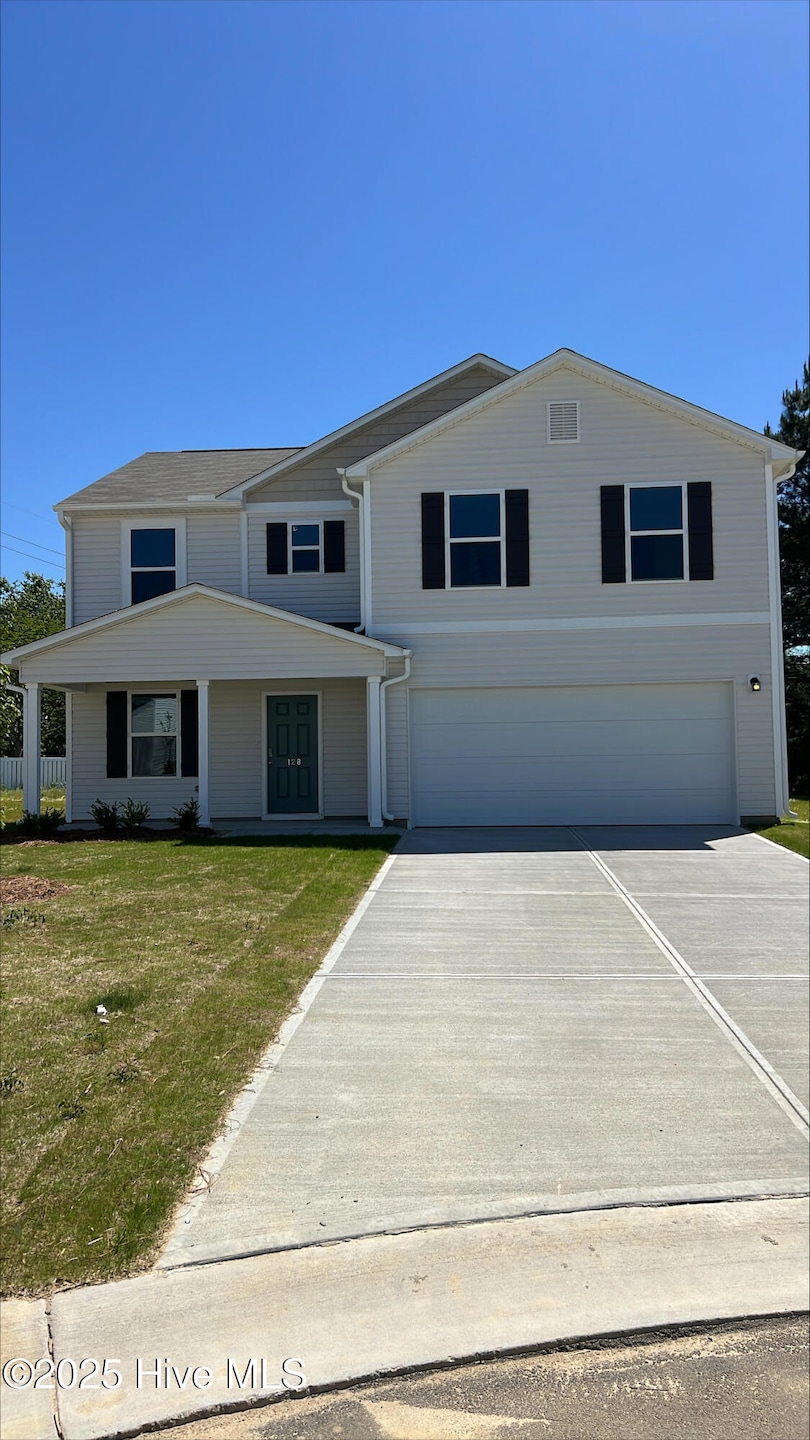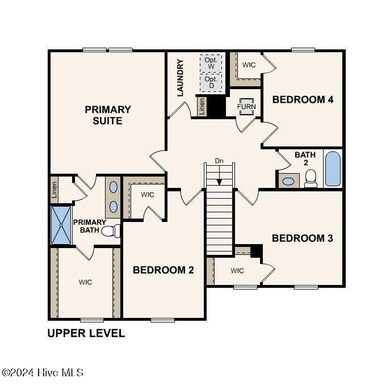7005 Peppermill Way Rocky Mount, NC 27804
Estimated payment $1,723/month
Highlights
- Great Room
- Porch
- Patio
- Den
- 2 Car Attached Garage
- Laundry Room
About This Home
Discover Your Dream Home in the Autumn Ridge! The stylish Essex Plan this is a 2-story gem offers a spacious open layout perfect for entertaining and everyday living. The inviting kitchen features elegant cabinetry, granite countertops and stainless steel appliances, including a range with a microwave hood and a modern dishwasher. The main floor also includes a versatile flex room and a chic half bathroom for guests.Upstairs, unwind in the tranquil primary suite with a en-suite bathroom and a generous walk-in closet. Three additional bedrooms with walk-in closets share a full bathroom. A cozy loft and a convenient walk-in laundry room enhance functionality. Energy-efficient Low-E windows and a one-year limited home warranty complete this exceptional home.
Open House Schedule
-
Saturday, November 01, 202511:00 am to 4:00 pm11/1/2025 11:00:00 AM +00:0011/1/2025 4:00:00 PM +00:00Add to Calendar
Home Details
Home Type
- Single Family
Year Built
- Built in 2025
Lot Details
- 7,841 Sq Ft Lot
- Lot Dimensions are 62x122
HOA Fees
- $15 Monthly HOA Fees
Home Design
- Slab Foundation
- Wood Frame Construction
- Shingle Roof
- Vinyl Siding
- Stick Built Home
Interior Spaces
- 2,014 Sq Ft Home
- 2-Story Property
- Great Room
- Combination Dining and Living Room
- Den
- Dishwasher
Flooring
- Carpet
- Vinyl
Bedrooms and Bathrooms
- 4 Bedrooms
- Walk-in Shower
Laundry
- Laundry Room
- Washer and Dryer Hookup
Parking
- 2 Car Attached Garage
- Front Facing Garage
- Driveway
Outdoor Features
- Patio
- Porch
Schools
- Benvenue Elementary School
- Rocky Mount Middle School
- Rocky Mount Senior High School
Utilities
- Forced Air Heating System
- Electric Water Heater
Community Details
- Red Rock Association
- Autumn Ridge Subdivision
Listing and Financial Details
- Tax Lot 29
- Assessor Parcel Number 383112952873
Map
Home Values in the Area
Average Home Value in this Area
Property History
| Date | Event | Price | List to Sale | Price per Sq Ft |
|---|---|---|---|---|
| 10/31/2025 10/31/25 | Off Market | $266,990 | -- | -- |
| 10/23/2025 10/23/25 | Price Changed | $266,990 | -2.6% | $133 / Sq Ft |
| 10/09/2025 10/09/25 | Price Changed | $273,990 | -3.5% | $136 / Sq Ft |
| 09/27/2025 09/27/25 | Price Changed | $283,990 | -0.7% | $141 / Sq Ft |
| 09/22/2025 09/22/25 | Price Changed | $286,000 | -2.1% | $142 / Sq Ft |
| 08/22/2025 08/22/25 | For Sale | $291,990 | -- | $145 / Sq Ft |
Source: Hive MLS
MLS Number: 100526270
- 7008 Moss Creek Way
- 7004 Moss Creek Way
- 7012 Moss Creek Way
- 7000 Moss Creek Way
- 7016 Moss Creek Way
- 7020 Moss Creek Way
- 6938 Moss Creek Way
- 6920 Moss Creek Way
- 7009 Peppermill Way
- 7001 Peppermill Way
- DUPONT Plan at Autumn Ridge
- ESSEX Plan at Autumn Ridge
- AUBURN Plan at Autumn Ridge
- 7100 Hunter Hill Rd
- 1008 Rosebud Dr
- Aria Plan at Hunter Hill
- BELHAVEN - EXPRESS Plan at Hunter Hill
- Aisle Plan at Hunter Hill
- Pearson Plan at Hunter Hill - The Townes
- Elston Plan at Hunter Hill




