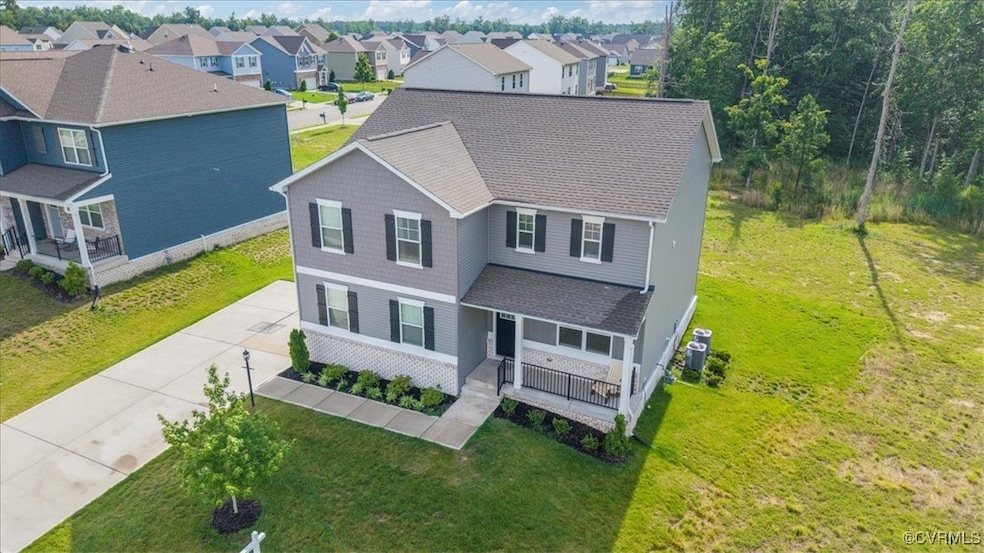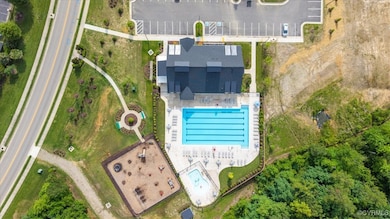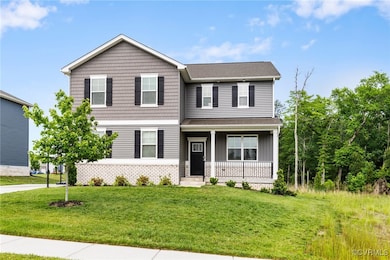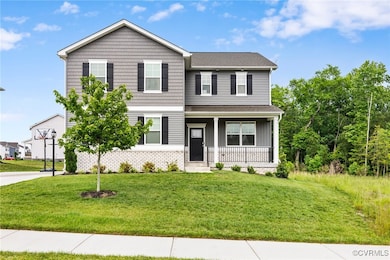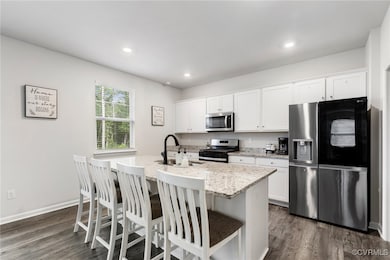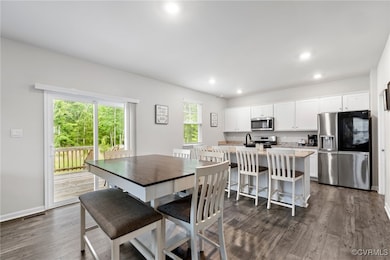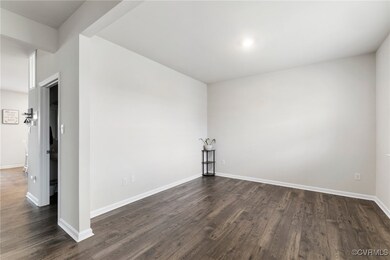
7007 Batten Ct Ampthill, VA 23234
Meadowbrook NeighborhoodEstimated payment $3,244/month
Highlights
- Deck
- Cooling Available
- Partially Carpeted
- 2 Car Attached Garage
- Tankless Water Heater
- Heating System Uses Natural Gas
About This Home
Located in the highly sought-after Watermark subdivision of Chesterfield County, this stunning 4-bedroom, 2.5-bath home offers the perfect blend of modern comfort and community charm. Step into a beautifully maintained residence that features an open-concept floor plan, gorgeous wide-plank flooring, and an abundance of natural light throughout. The main living space is open and inviting, ideal for both relaxing and entertaining. The kitchen is a chef’s dream, showcasing white cabinetry, granite countertops, a large island with bar seating, stainless steel appliances, and a spacious dining area that opens to a private rear deck—perfect for morning coffee or summer grilling.Upstairs, the spacious master suite offers a peaceful retreat with ample room for a sitting area, large windows, and a luxurious en-suite bath. The BASEMENT adds exceptional value and versatility, with ample space for hosting, relaxing, or creating your personalized retreat. Additional bedrooms are generously sized, and the versatile layout includes a flex space ideal for a home office or playroom.Enjoy all the perks of the Watermark community, including a clubhouse, resort-style pool, and nearby access to shops, dining, and major highways.
Home Details
Home Type
- Single Family
Est. Annual Taxes
- $4,080
Year Built
- Built in 2023
Lot Details
- 0.28 Acre Lot
- Zoning described as R7
HOA Fees
- $60 Monthly HOA Fees
Parking
- 2 Car Attached Garage
Home Design
- Brick Exterior Construction
- Frame Construction
- Shingle Roof
- Vinyl Siding
Interior Spaces
- 3,059 Sq Ft Home
- 2-Story Property
- Basement Fills Entire Space Under The House
Flooring
- Partially Carpeted
- Vinyl
Bedrooms and Bathrooms
- 4 Bedrooms
Outdoor Features
- Deck
Schools
- Hopkins Elementary School
- Falling Creek Middle School
- Bird High School
Utilities
- Cooling Available
- Heating System Uses Natural Gas
- Tankless Water Heater
- Sewer Not Available
Community Details
- Watermark Subdivision
Listing and Financial Details
- Tax Lot 12
- Assessor Parcel Number 769-67-60-46-100-000
Map
Home Values in the Area
Average Home Value in this Area
Tax History
| Year | Tax Paid | Tax Assessment Tax Assessment Total Assessment is a certain percentage of the fair market value that is determined by local assessors to be the total taxable value of land and additions on the property. | Land | Improvement |
|---|---|---|---|---|
| 2025 | $4,128 | $461,000 | $82,000 | $379,000 |
| 2024 | $4,128 | $453,300 | $82,000 | $371,300 |
| 2023 | $3,521 | $433,800 | $80,000 | $353,800 |
Property History
| Date | Event | Price | Change | Sq Ft Price |
|---|---|---|---|---|
| 05/16/2025 05/16/25 | For Sale | $515,000 | +5.5% | $168 / Sq Ft |
| 03/31/2023 03/31/23 | Sold | $487,990 | 0.0% | $160 / Sq Ft |
| 02/22/2023 02/22/23 | Off Market | $487,990 | -- | -- |
| 02/22/2023 02/22/23 | Pending | -- | -- | -- |
| 02/21/2023 02/21/23 | Price Changed | $491,990 | +1.0% | $161 / Sq Ft |
| 02/07/2023 02/07/23 | Price Changed | $486,990 | +0.6% | $159 / Sq Ft |
| 12/06/2022 12/06/22 | Price Changed | $483,990 | -2.1% | $158 / Sq Ft |
| 11/11/2022 11/11/22 | Price Changed | $494,390 | 0.0% | $162 / Sq Ft |
| 11/08/2022 11/08/22 | For Sale | $494,490 | -- | $162 / Sq Ft |
Purchase History
| Date | Type | Sale Price | Title Company |
|---|---|---|---|
| Deed | $487,990 | Dhi Title |
Mortgage History
| Date | Status | Loan Amount | Loan Type |
|---|---|---|---|
| Open | $463,591 | No Value Available |
Similar Homes in Ampthill, VA
Source: Central Virginia Regional MLS
MLS Number: 2513825
APN: 769-67-60-46-100-000
- 6800 Alabaster Ln
- 6330 Whisperwood Dr
- 7007 Sanguine Mews
- 6213 Whisperwood Dr
- 7201 Crosswinds Dr
- 7291 Crosswinds Dr
- 7285 Crosswinds Dr
- 7113 Crosswinds Dr
- 7013 Sanguine Mews
- 6207 Whisperwood Dr
- 7001 Sanguine Mews
- 7006 Sanguine Mews
- 6201 Whisperwood Dr
- 6955 Crosswinds Dr
- 7012 Greenholm Place
- 7007 Greenholm Place
- 6125 Whisperwood Dr
- 0 Crosswinds Dr
- 6119 Whisperwood Dr
- 7013 Greenholm Place
- 6500 Caymus Way
- 6050 Hendry Ave
- 6404 Meterie Ct
- 9007 Deerwater Terrace
- 4816 Junilla Ln
- 8621 Sunset Knoll Rd
- 6530 Watchspring Ct
- 7037 Leire Ln
- 5001 Ridgedale Pkwy
- 4507 Kingsland Rd
- 5500 Vinings Dr
- 7004 Leire Ln
- 6417 Statute St
- 4800 Burnt Oak Dr
- 9904 Husting Terrace
- 4037 Lamplighter Dr
- 5514 Belle Pond Dr
- 3925 Keswick Place
- 7660 van Hoy Dr
- 3501 Meadowdale Blvd
