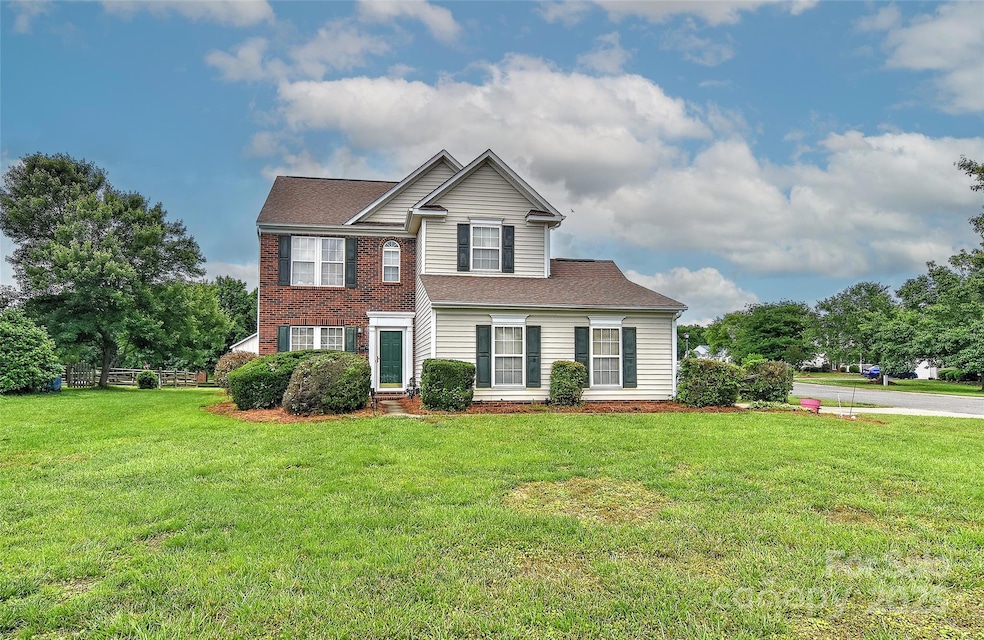
7007 Broad Leaf Ct Indian Trail, NC 28079
Highlights
- 2 Car Attached Garage
- Laundry closet
- Central Heating and Cooling System
- Fairview Elementary School Rated A-
About This Home
As of August 2025If you're looking for a well-maintained home on a spacious lot in an established neighborhood—complete with top-rated schools, low Union County taxes, and a convenient location close to work, shopping, and dining—your search ends here! This charming home features an oversized two-car garage plus a dedicated storage shed, giving you all the space you need to stay organized. The layout is designed to make daily living easy and comfortable, with room to relax, entertain, and make lasting memories. Homes like this don’t stay on the market long—schedule your tour today before someone else grabs the home you've been waiting for!
Last Agent to Sell the Property
DW Realty Team Inc Brokerage Email: gavin@dwrealtyteam.com License #290947 Listed on: 05/15/2025
Home Details
Home Type
- Single Family
Est. Annual Taxes
- $1,540
Year Built
- Built in 2000
Parking
- 2 Car Attached Garage
- Driveway
Home Design
- Brick Exterior Construction
- Slab Foundation
- Vinyl Siding
Interior Spaces
- 2-Story Property
- Living Room with Fireplace
- Laundry closet
Kitchen
- Electric Oven
- Electric Cooktop
- Dishwasher
Bedrooms and Bathrooms
- 3 Bedrooms
Schools
- Fairview Elementary School
- Piedmont Middle School
- Piedmont High School
Utilities
- Central Heating and Cooling System
Community Details
- Oak Grove Subdivision
Listing and Financial Details
- Assessor Parcel Number 07-015-222
Ownership History
Purchase Details
Home Financials for this Owner
Home Financials are based on the most recent Mortgage that was taken out on this home.Purchase Details
Home Financials for this Owner
Home Financials are based on the most recent Mortgage that was taken out on this home.Purchase Details
Home Financials for this Owner
Home Financials are based on the most recent Mortgage that was taken out on this home.Purchase Details
Home Financials for this Owner
Home Financials are based on the most recent Mortgage that was taken out on this home.Similar Homes in Indian Trail, NC
Home Values in the Area
Average Home Value in this Area
Purchase History
| Date | Type | Sale Price | Title Company |
|---|---|---|---|
| Warranty Deed | $161,000 | None Available | |
| Warranty Deed | $145,000 | None Available | |
| Deed | $137,500 | -- |
Mortgage History
| Date | Status | Loan Amount | Loan Type |
|---|---|---|---|
| Open | $130,939 | New Conventional | |
| Closed | $161,000 | Unknown | |
| Previous Owner | $130,450 | Fannie Mae Freddie Mac | |
| Previous Owner | $136,643 | FHA | |
| Previous Owner | $136,961 | FHA | |
| Previous Owner | $136,248 | FHA |
Property History
| Date | Event | Price | Change | Sq Ft Price |
|---|---|---|---|---|
| 08/15/2025 08/15/25 | Sold | $363,000 | +0.8% | $247 / Sq Ft |
| 07/02/2025 07/02/25 | Pending | -- | -- | -- |
| 06/23/2025 06/23/25 | Price Changed | $360,000 | -1.4% | $245 / Sq Ft |
| 06/12/2025 06/12/25 | Price Changed | $365,000 | -2.7% | $248 / Sq Ft |
| 05/15/2025 05/15/25 | For Sale | $375,000 | -- | $255 / Sq Ft |
Tax History Compared to Growth
Tax History
| Year | Tax Paid | Tax Assessment Tax Assessment Total Assessment is a certain percentage of the fair market value that is determined by local assessors to be the total taxable value of land and additions on the property. | Land | Improvement |
|---|---|---|---|---|
| 2024 | $1,540 | $241,000 | $41,800 | $199,200 |
| 2023 | $1,523 | $241,000 | $41,800 | $199,200 |
| 2022 | $1,523 | $241,000 | $41,800 | $199,200 |
| 2021 | $1,523 | $241,000 | $41,800 | $199,200 |
| 2020 | $1,143 | $146,600 | $25,000 | $121,600 |
| 2019 | $1,143 | $146,600 | $25,000 | $121,600 |
| 2018 | $1,143 | $146,600 | $25,000 | $121,600 |
| 2017 | $1,219 | $146,600 | $25,000 | $121,600 |
| 2016 | $1,195 | $146,600 | $25,000 | $121,600 |
| 2015 | $1,213 | $146,600 | $25,000 | $121,600 |
| 2014 | $1,048 | $146,710 | $35,000 | $111,710 |
Agents Affiliated with this Home
-
Gavin Smith

Seller's Agent in 2025
Gavin Smith
DW Realty Team Inc
(704) 400-9002
81 Total Sales
-
Adrienne LaFar

Buyer's Agent in 2025
Adrienne LaFar
Carolina Homes Connection, LLC
(704) 577-7108
12 Total Sales
Map
Source: Canopy MLS (Canopy Realtor® Association)
MLS Number: 4258555
APN: 07-015-222
- 16116 Deepwood Place
- 5109 Gold Crest Dr
- 5020 Scaleybark Ct
- 1024 Rocking Horse Rd
- 1028 Rocking Horse Rd
- 1068 Mapletree Ln
- 1016 Rocking Horse Rd
- 1040 Rocking Horse Rd
- 1020 Rocking Horse Rd
- 1092 Mapletree Ln
- 1097 Mapletree Ln
- 1096 Mapletree Ln
- 1073 Mapletree Ln
- 1069 Mapletree Ln
- 1081 Mapletree Ln
- 1036 Rocking Horse Rd
- 0 Cunningham Ln
- 4004 Chimney Wood Trail
- 7316 Cunningham Ln
- 1043 Kalli Dr






