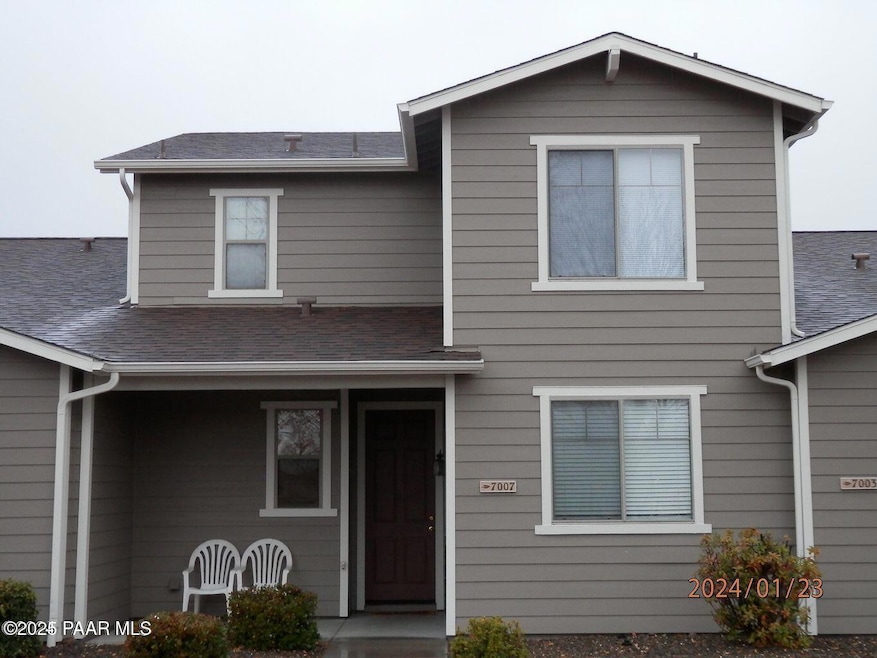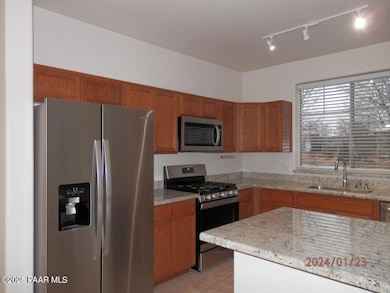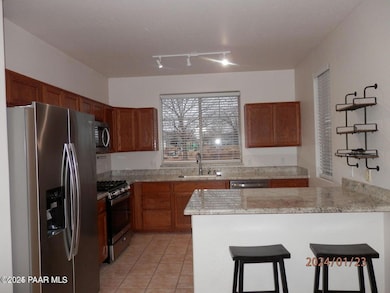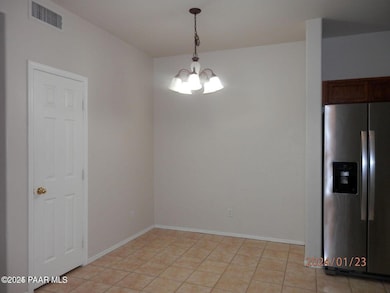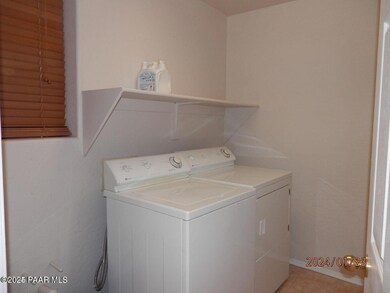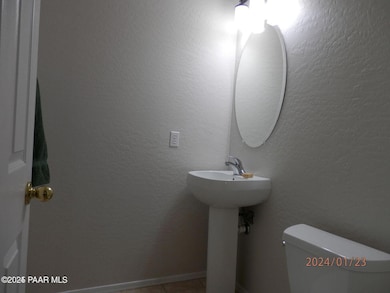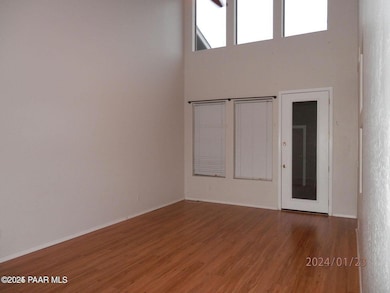7007 E Lantern Ln W Unit 1 Prescott Valley, AZ 86314
Stoneridge NeighborhoodHighlights
- Contemporary Architecture
- Solid Surface Countertops
- Wood Frame Window
- Wood Flooring
- Covered Patio or Porch
- 1-minute walk to Fence Line Park
About This Home
Stoneridge Townhouse across from the park and next to the golf course. 3 Bedroom, 2.5 baths with a 2-car garage. Loft area and two large bedrooms and spacious bathroom upstairs. Main bedroom and bath on lower level along with a 1/2 bath, beautiful kitchen with stainless appliances and a very nice dining area. Living room boasts hard wood floors and is open to the upper level with tons of windows for natural light. Large two car garage with separate entrance. Occupants enjoy the great amenities including the fitness center, public golf course, pools, sport courts. Home is professionally managed. Minimum credit scores apply. Refundable deposits equal 1.5 times the rent. $375 admin and inspection fees due at signing new 12-month lease. Tenants to apply online.
Listing Agent
Southwest Property Sales Leasing License #SA042023000 Listed on: 05/12/2025
Townhouse Details
Home Type
- Townhome
Est. Annual Taxes
- $2,543
Year Built
- Built in 2003
Lot Details
- 2,614 Sq Ft Lot
- Landscaped
- Native Plants
Parking
- 2 Car Attached Garage
- Driveway
Home Design
- Contemporary Architecture
- Slab Foundation
Interior Spaces
- 1,745 Sq Ft Home
- 1-Story Property
- Ceiling Fan
- Double Pane Windows
- Wood Frame Window
- Aluminum Window Frames
- Combination Kitchen and Dining Room
- Property Views
Kitchen
- Gas Range
- Dishwasher
- Solid Surface Countertops
- Disposal
Flooring
- Wood
- Carpet
- Tile
Bedrooms and Bathrooms
- 3 Bedrooms
- Split Bedroom Floorplan
Laundry
- Dryer
- Washer
Home Security
Accessible Home Design
- Level Entry For Accessibility
Outdoor Features
- Covered Patio or Porch
- Rain Gutters
Utilities
- Forced Air Heating and Cooling System
- Underground Utilities
- Natural Gas Water Heater
Listing and Financial Details
- Security Deposit $3,900
- Property Available on 6/5/25
- 12-Month Lease Term
- $65 Application Fee
- Assessor Parcel Number 118
Community Details
Overview
- Property has a Home Owners Association
- Application Fee Required
- Association Phone (928) 775-7550
- Stoneridge Subdivision
Pet Policy
- No Pets Allowed
Security
- Fire and Smoke Detector
Map
Source: Prescott Area Association of REALTORS®
MLS Number: 1073174
APN: 103-51-118
- 7015 E Lantern Ln W
- 7039 E Lantern Ln W Unit W
- 7070 E Lantern Ln W
- 1831 N Fence Line Dr Unit 1
- 7106 E Lynx Wagon Rd Unit 1
- 7155 E Grass Land Dr
- 7152 E Encampment Dr
- 7160 E Encampment Dr
- 1474 N Range View Cir
- 7340 E Reins Ct
- 1971 N Fence Line Dr
- 5010 E Old Black Canyon Hwy
- 7420 E Reins Ct
- 7218 E Night Watch Way
- 7273 E Woolsey Ranch Rd
- 7242 E Night Watch Way
- 7245 E Night Watch Way
- 7199 E Goodnight Ln
- 1164 N Fence Post Place
- 1158 N Stillness Dr
- 7239 E Barefoot Ln
- 1915 N Bittersweet Way
- 3131 N Main St
- 3100 N Date Creek Dr
- 3225 N Starlight Dr
- 5700 Market St
- 3184 N Tani Rd Unit 9
- 1003 N Opal Dr Unit B
- 3901 N Main St
- 3830 N Windsong Dr
- 8683 E Commons Cir Unit 102
- 8683 E Commons Cir Unit A313
- 8683 E Commons Cir Unit 203
- 5086 Cactus Place
- 8849 Len Ct Unit A2
- 3547 N Valorie Dr
- 3894 N Tani Rd Unit 1
- 8618 E Warren Rd Unit A
- 6814 E Perth Ct Unit 5
- 7776 E Spouse Dr Unit B
