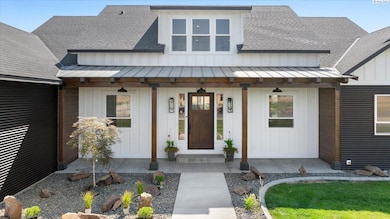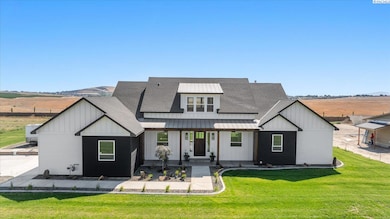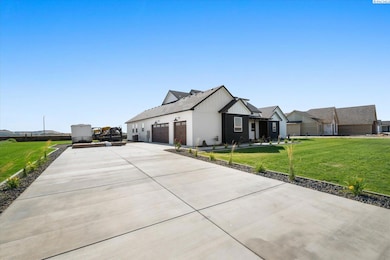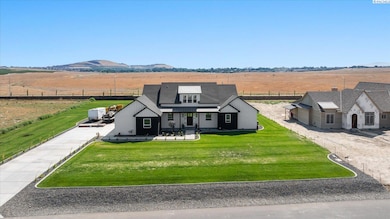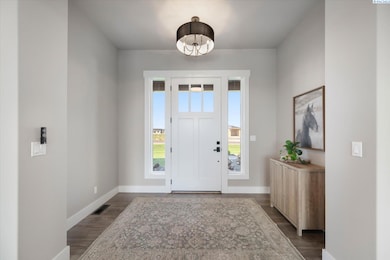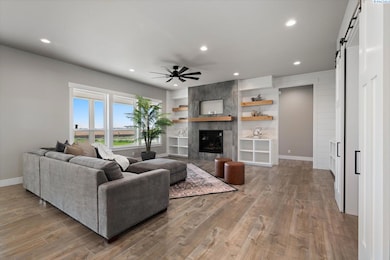7007 Grange St Kennewick, WA 99338
Estimated payment $7,125/month
Highlights
- New Construction
- RV Access or Parking
- 1.06 Acre Lot
- Cottonwood Elementary School Rated A-
- Primary Bedroom Suite
- Vaulted Ceiling
About This Home
MLS# 286051 Classy Countryside Charm – Designed for Living, Entertaining & Dreaming Big Welcome to your modern farmhouse escape in the heart of wine country! Situated on a full acre in Kennewick’s desirable Harvest Ridge community, this newly built 4,148 sq ft home blends warm sophistication with thoughtful design, inviting you to live, gather, and grow in style.Imagine mornings with coffee on your private patio, sun pouring into your serene primary suite. Afternoons spent entertaining in a wide-open great room that flows effortlessly into a show stopping kitchen — perfect for preparing meals with friends and family. Surprise guests with the hidden butler’s pantry or enjoy a glass of wine by the cozy fireplace as you look out over your expansive backyard, imagining the future pool, shop, or garden you've always dreamed of.With room for everyone — from multi-generational living to weekend visitors — this home offers a flexible floor plan, generous storage, and space to spread out. Park the RV, host the holidays, or simply enjoy the peace and space of country living with the ease of city access just minutes away.Warm, welcoming, and elevated with touches of farmhouse and barndominium flair — this is more than a house. It’s the lifestyle you've been waiting for.
Home Details
Home Type
- Single Family
Est. Annual Taxes
- $1,633
Year Built
- Built in 2025 | New Construction
Lot Details
- 1.06 Acre Lot
- Partially Fenced Property
- Zoning described as Rural Residential
Home Design
- Home is estimated to be completed on 3/1/25
- Composition Shingle Roof
- Metal Roof
- Lap Siding
- Metal Siding
Interior Spaces
- 4,148 Sq Ft Home
- 2-Story Property
- Vaulted Ceiling
- Ceiling Fan
- Gas Fireplace
- Double Pane Windows
- Vinyl Clad Windows
- Entrance Foyer
- Great Room
- Living Room with Fireplace
- Combination Kitchen and Dining Room
- Bonus Room
- Storage
- Laundry Room
- Crawl Space
Kitchen
- Breakfast Bar
- Oven or Range
- Microwave
- Dishwasher
- Kitchen Island
- Granite Countertops
- Utility Sink
- Disposal
Flooring
- Carpet
- Laminate
- Tile
Bedrooms and Bathrooms
- 4 Bedrooms
- Primary Bedroom on Main
- Primary Bedroom Suite
- Walk-In Closet
Parking
- 3 Car Attached Garage
- Garage Door Opener
- RV Access or Parking
Utilities
- Forced Air Zoned Heating and Cooling System
- Furnace
- Septic Tank
Additional Features
- Drip Irrigation
- Covered Patio or Porch
Map
Home Values in the Area
Average Home Value in this Area
Property History
| Date | Event | Price | List to Sale | Price per Sq Ft |
|---|---|---|---|---|
| 07/22/2025 07/22/25 | For Sale | $1,323,500 | -- | $319 / Sq Ft |
Source: Pacific Regional MLS
MLS Number: 286051
- 7008 Grange St
- 7215 S Ambrosia St Unit 26
- 7203 S Ambrosia St
- 7208 S Ambrosia St
- 7419 Haystack St
- 2606 Sunray Ave
- Grandview Plan at Badger Mountain South - South Orchard
- Chelan Plan at Badger Mountain South - South Orchard
- Silverton Plan at Badger Mountain South - South Orchard
- LaCrosse Plan at Badger Mountain South - South Orchard
- Winchester Plan at Badger Mountain South - South Orchard
- Vashon Plan at Badger Mountain South - South Orchard
- Lacey Plan at Badger Mountain South - South Orchard
- Baker Plan at Badger Mountain South - South Orchard
- Alderwood Plan at Badger Mountain South - South Orchard
- Willow Plan at Badger Mountain South - South Orchard
- Parker Plan at Badger Mountain South - South Orchard
- Pacific Plan at Badger Mountain South - South Orchard
- Brier Plan at Badger Mountain South - South Orchard
- Everson Plan at Badger Mountain South - South Orchard
- 2855 Savannah
- 3757 Barbera St
- 3728 Barbera St
- 3923 Highview St
- 4497 Starlit Ln
- 2555 Bella Colla Ln
- 2201 Storehouse Ave
- 517 Jordan Ln
- 439 Golden Dr
- 451 Westcliffe Blvd
- 1845 Leslie Rd
- Tbd Lee Blvd
- 4711 N Dallas Rd
- 3003 Queensgate Dr
- 303 Gage Blvd Unit 104
- 303 Gage Blvd Unit 227
- 10251 Ridgeline Dr
- 250 Gage Blvd
- 2100 Bellerive Dr
- 2513 Duportail St

