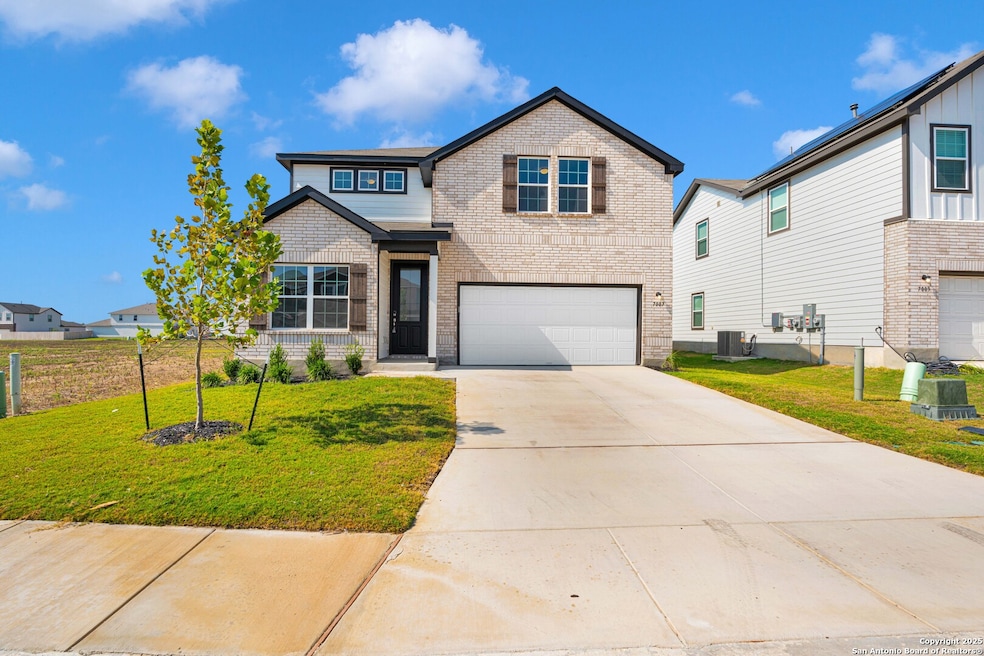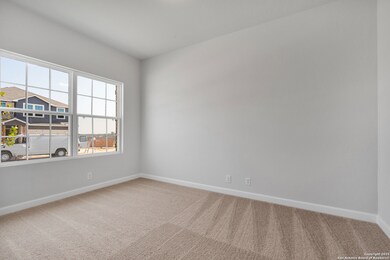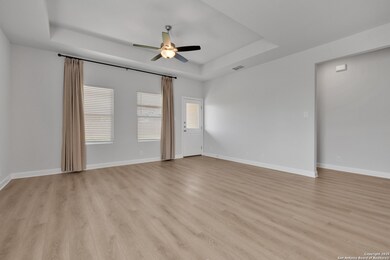7007 Sycamore Pass San Antonio, TX 78252
Southwest San Antonio Neighborhood
4
Beds
2.5
Baths
2,206
Sq Ft
5,837
Sq Ft Lot
Highlights
- Loft
- Covered Patio or Porch
- 2 Car Attached Garage
- Medina Valley Middle School Rated A-
- Walk-In Pantry
- Eat-In Kitchen
About This Home
Welcome to 7007 Sycamore Pass - a beautifully maintained 4-bedroom, 2.5-bath home offering 2,206 square feet of comfortable living on San Antonio's desirable southwest side. Enjoy an open-concept floor plan with a bright living area, modern kitchen, and spacious primary suite for ultimate relaxation. The home sits in a friendly community featuring a sparkling pool and playground - perfect for outdoor fun and connection. Conveniently located near major highways, shopping, and dining, this home blends comfort, convenience, and community living in one inviting package.
Home Details
Home Type
- Single Family
Est. Annual Taxes
- $536
Year Built
- Built in 2024
Lot Details
- 5,837 Sq Ft Lot
- Fenced
Parking
- 2 Car Attached Garage
Home Design
- Brick Exterior Construction
- Slab Foundation
- Composition Roof
- Masonry
Interior Spaces
- 2,206 Sq Ft Home
- 2-Story Property
- Double Pane Windows
- Window Treatments
- Combination Dining and Living Room
- Loft
Kitchen
- Eat-In Kitchen
- Walk-In Pantry
- Stove
Flooring
- Carpet
- Vinyl
Bedrooms and Bathrooms
- 4 Bedrooms
- Walk-In Closet
Laundry
- Laundry Room
- Laundry on main level
- Washer Hookup
Additional Features
- Covered Patio or Porch
- Central Heating and Cooling System
Community Details
- Built by Ashton Woods
- Hennersby Hollow Subdivision
Listing and Financial Details
- Assessor Parcel Number 040162390160
Map
Source: San Antonio Board of REALTORS®
MLS Number: 1919279
APN: 04016-239-0160
Nearby Homes
- 13719 Birch Crossing
- 13730 Birch Crossing
- 7028 Sycamore Hollow
- 7049 Sycamore Hollow
- 14819 Sycamore Crossing
- 7012 Sycamore Hollow
- 14740 Sycamore Crossing
- 14736 Sycamore Crossing
- 14707 Sycamore Crossing
- 14732 Sycamore Crossing
- 14711 Sycamore Crossing
- 14704 Lower Hollow
- 14716 Sycamore Crossing
- 7016 Sycamore Hollow
- 14712 Sycamore Crossing
- 14738 Lower Hollow
- 7011 Lower Crossing
- 14735 Sycamore Pass
- 14731 Sycamore Pass
- 6003 Bowie Mountain
- 14741 Cooke Delta
- 6011 Bowie Mountain
- 15115 Pioneer Sky
- 15118 Settlers Trail
- 14722 Cooke Delta
- 14114 Silos Meadows
- 14010 Feed Park
- 6452 Pickaxe Way
- 6448 Pickaxe Way
- 14023 Wool Park
- 13935 Mulch Ct
- 230 County Road 485
- 13907 Silos Meadows
- 6932 Bale Ridge
- 7274 Pasture Run
- 6643 Beehive Dr
- 6674 Beehive Dr
- 6643 Arid Way
- 13911 Jersey Cow







