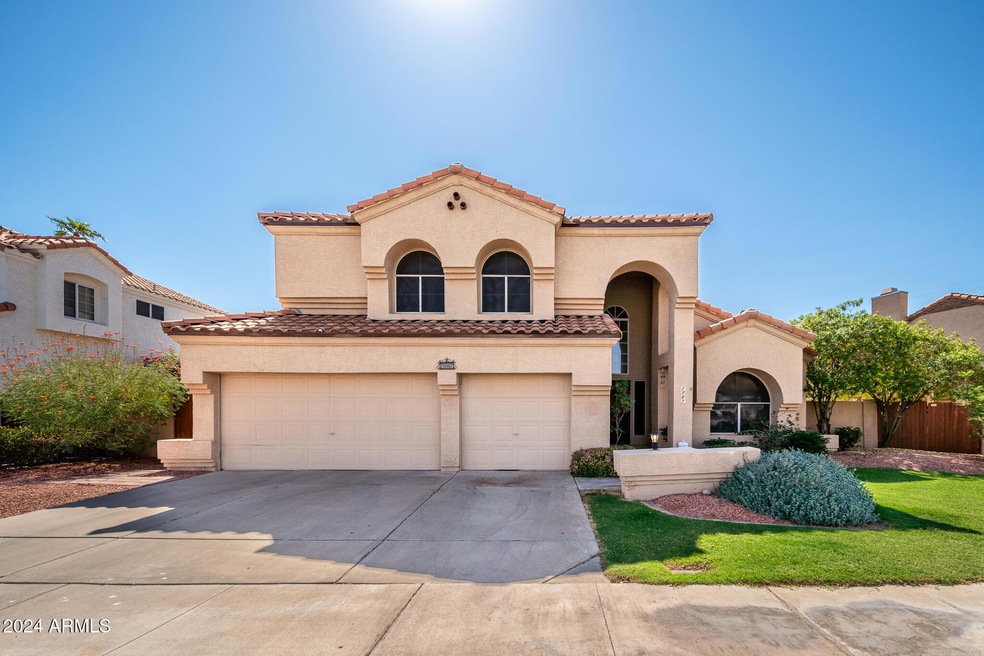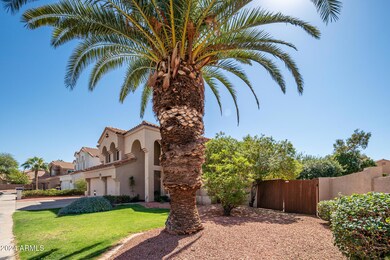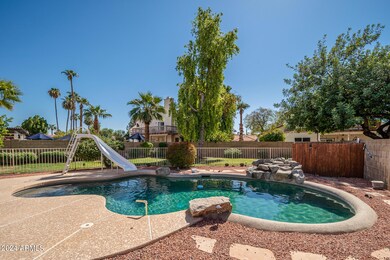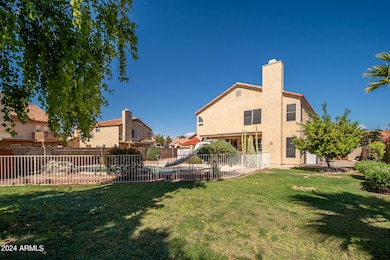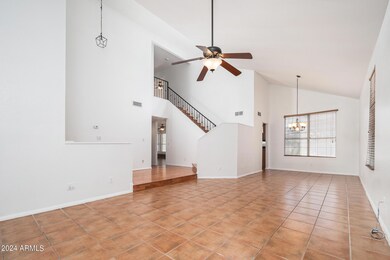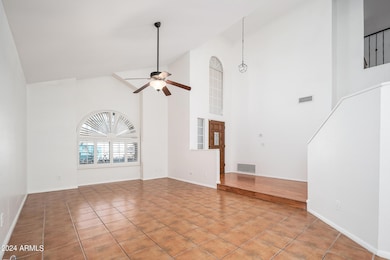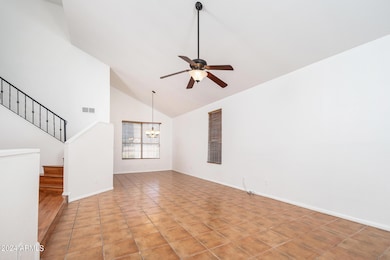
7007 W Escuda Dr Glendale, AZ 85308
Arrowhead NeighborhoodHighlights
- Golf Course Community
- Private Pool
- 1 Fireplace
- Highland Lakes School Rated A
- RV Gated
- Granite Countertops
About This Home
As of January 2025* NEW ROOF * NEWLY REMODELED BATHROOMS * NEW INTERIOR PAINT * HUGE LOT W/ RV GATE * RECENTLY UPDATED KITCHEN * Welcome home to your Arrowhead Lakes paradise with a massive backyard and sparking blue pool! Space is no shortage in the expansive living areas and 5 spacious bedrooms! This turn key house is ready for your personal touch as brand new neutral paint shows off in the ample amount of natural lighting throughout! Modern touches have been added in the bathroom remodels and lighting! If outdoor entertainment is a big part of your lifestyle, you will adore the lush green landscape that covers the sprawling backyard! Large shade trees help with keeping your home energy efficient while you cool down in your pool!!! Don't forget to check out the parks and golf courses that make Arrowhead lakes one of the most desirable communities in the valley!
Last Agent to Sell the Property
Real Broker Brokerage Phone: 623-271-9742 License #SA693870000 Listed on: 10/11/2024

Home Details
Home Type
- Single Family
Est. Annual Taxes
- $2,566
Year Built
- Built in 1985
Lot Details
- 9,304 Sq Ft Lot
- Desert faces the front and back of the property
- Block Wall Fence
- Front and Back Yard Sprinklers
- Sprinklers on Timer
- Grass Covered Lot
HOA Fees
- $33 Monthly HOA Fees
Parking
- 3 Car Garage
- RV Gated
Home Design
- Roof Updated in 2023
- Wood Frame Construction
- Tile Roof
- Stucco
Interior Spaces
- 2,573 Sq Ft Home
- 2-Story Property
- 1 Fireplace
- Double Pane Windows
- Solar Screens
- Washer and Dryer Hookup
Kitchen
- Kitchen Updated in 2022
- Granite Countertops
Flooring
- Floors Updated in 2024
- Laminate
- Tile
Bedrooms and Bathrooms
- 5 Bedrooms
- Bathroom Updated in 2024
- Primary Bathroom is a Full Bathroom
- 3 Bathrooms
- Dual Vanity Sinks in Primary Bathroom
- Bathtub With Separate Shower Stall
Pool
- Private Pool
- Fence Around Pool
- Diving Board
Schools
- Hillcrest Middle School
- Deer Valley High School
Utilities
- Cooling System Updated in 2023
- Central Air
- Heating Available
Listing and Financial Details
- Tax Lot 184
- Assessor Parcel Number 200-34-366
Community Details
Overview
- Association fees include ground maintenance
- City Property Mgmnt Association, Phone Number (602) 437-4777
- Vistas At Arrowhead Ranch Subdivision
Recreation
- Golf Course Community
- Community Playground
- Bike Trail
Ownership History
Purchase Details
Home Financials for this Owner
Home Financials are based on the most recent Mortgage that was taken out on this home.Purchase Details
Home Financials for this Owner
Home Financials are based on the most recent Mortgage that was taken out on this home.Similar Homes in the area
Home Values in the Area
Average Home Value in this Area
Purchase History
| Date | Type | Sale Price | Title Company |
|---|---|---|---|
| Warranty Deed | $575,000 | Security Title Agency | |
| Warranty Deed | $170,000 | Stewart Title & Trust |
Mortgage History
| Date | Status | Loan Amount | Loan Type |
|---|---|---|---|
| Open | $587,362 | VA | |
| Previous Owner | $200,396 | FHA | |
| Previous Owner | $206,519 | FHA | |
| Previous Owner | $207,327 | FHA | |
| Previous Owner | $234,900 | Unknown | |
| Previous Owner | $161,500 | New Conventional |
Property History
| Date | Event | Price | Change | Sq Ft Price |
|---|---|---|---|---|
| 01/30/2025 01/30/25 | Sold | $575,000 | -2.5% | $223 / Sq Ft |
| 01/02/2025 01/02/25 | Pending | -- | -- | -- |
| 12/18/2024 12/18/24 | Price Changed | $590,000 | -1.7% | $229 / Sq Ft |
| 10/11/2024 10/11/24 | For Sale | $600,000 | -- | $233 / Sq Ft |
Tax History Compared to Growth
Tax History
| Year | Tax Paid | Tax Assessment Tax Assessment Total Assessment is a certain percentage of the fair market value that is determined by local assessors to be the total taxable value of land and additions on the property. | Land | Improvement |
|---|---|---|---|---|
| 2025 | $2,589 | $32,171 | -- | -- |
| 2024 | $2,566 | $30,639 | -- | -- |
| 2023 | $2,566 | $41,860 | $8,370 | $33,490 |
| 2022 | $2,498 | $31,660 | $6,330 | $25,330 |
| 2021 | $2,634 | $29,610 | $5,920 | $23,690 |
| 2020 | $2,605 | $27,860 | $5,570 | $22,290 |
| 2019 | $2,540 | $26,800 | $5,360 | $21,440 |
| 2018 | $2,477 | $25,730 | $5,140 | $20,590 |
| 2017 | $2,410 | $24,010 | $4,800 | $19,210 |
| 2016 | $2,287 | $23,520 | $4,700 | $18,820 |
| 2015 | $2,120 | $23,010 | $4,600 | $18,410 |
Agents Affiliated with this Home
-
R
Seller's Agent in 2025
Rebecca Madson
Real Broker
(602) 900-1112
2 in this area
9 Total Sales
-

Seller Co-Listing Agent in 2025
Megan Trentin
Real Broker
(480) 370-2854
3 in this area
143 Total Sales
-

Buyer's Agent in 2025
Wayne Cole
Realty One Group
(602) 600-0106
14 in this area
207 Total Sales
Map
Source: Arizona Regional Multiple Listing Service (ARMLS)
MLS Number: 6769914
APN: 200-34-366
- 7101 W Beardsley Rd Unit 722
- 7101 W Beardsley Rd Unit 1403
- 7101 W Beardsley Rd Unit 621
- 7101 W Beardsley Rd Unit 452
- 19920 N 69th Ave
- 7015 W Behrend Dr
- 7027 W Blackhawk Dr
- 6925 W Tonto Dr
- 6901 W Tonto Dr
- 6928 W Oraibi Dr
- 19537 N 69th Ave
- 6971 W Irma Ln
- 6967 W Irma Ln
- 20277 N 68th Dr
- 19222 N 70th Ave
- 6722 W Piute Ave
- 6858 W Potter Dr
- 7401 W Arrowhead Clubhouse Dr Unit 2047
- 7401 W Arrowhead Clubhouse Dr Unit 2067
- 7401 W Arrowhead Clubhouse Dr Unit 1015
