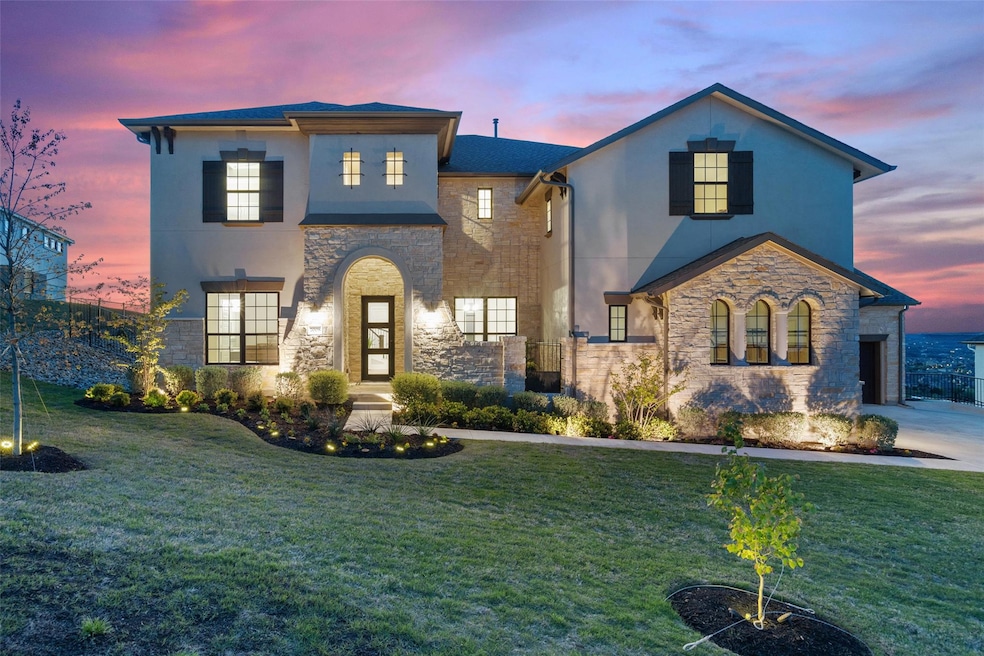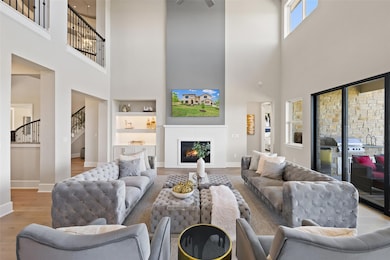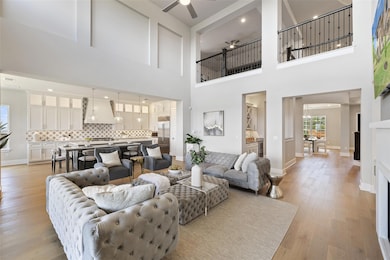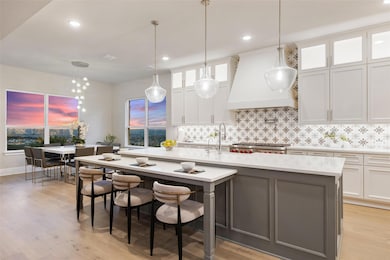7008 Davenport Divide Rd Austin, TX 78738
Sweetwater NeighborhoodEstimated payment $11,890/month
Highlights
- Hot Property
- Mini Golf Course
- Fishing
- Lake Travis Middle School Rated A
- Fitness Center
- Panoramic View
About This Home
This Westin Homes masterpiece is located in the gorgeous Texas hill country with unobstructed views from nearly every inch of the property, yet still just minutes away from the livelihood that both Lakeway and Bee Cave have to offer. This beauty boasts 4 large bedrooms, 4.5 baths, 2 living spaces, laundry/mud room, soundproof media room, an incredible gourmet kitchen, formal dining room, dedicated study/office, guest quarters, covered back patio with built-in grill & fridge, plenty of storage space, and so much more! The 4 car garage has epoxy floors, providing the perfect canvas for a home gym, workshop, or something of the sort. The wide plank French oak flooring, 8" modern baseboards, extravagant winding staircase, rotunda ceiling & whole home finishes are a sight to see. The light & airy open-concept kitchen is accessorized with top of the line Wolf brand appliances, a Sub-Zero built-in refrigerator, timeless quartz countertops, a RO drinking water faucet, an oversized two-tier island, custom cabinetry extending from the floor to the ceiling, an incredible 8-burner gas range & large walk-in pantry. If a space to entertain guests is on your priority list, you will love the layout of this home. The main living room features built-in shelving, towering ceilings, multiple windows & glass sliders, which allow plenty of natural light to enter. The primary bedroom and bathroom are both spacious & inviting. With an oversized frameless glass shower, freestanding soaking tub, dual vanities, marble tile throughout & a large walk-in closet, it feels like a tranquil oasis. The home is also equipped with a 7-stage whole house water treatment system. The Sweetwater community is as welcoming as the home itself. With 2 resort style pools, a putting green, basketball, sand volleyball & pickleball courts, a members only gym, dog park & numerous hike & bike trails, you will have plenty of opportunities to keep yourself entertained. Lake Travis is just minutes from your front door!
Listing Agent
Keller Williams - Lake Travis Brokerage Phone: (512) 363-8322 License #0756707 Listed on: 10/30/2025

Open House Schedule
-
Saturday, November 01, 20253:00 to 5:00 pm11/1/2025 3:00:00 PM +00:0011/1/2025 5:00:00 PM +00:00Add to Calendar
-
Sunday, November 02, 20253:00 to 5:00 pm11/2/2025 3:00:00 PM +00:0011/2/2025 5:00:00 PM +00:00Add to Calendar
Home Details
Home Type
- Single Family
Est. Annual Taxes
- $27,984
Year Built
- Built in 2022
Lot Details
- 0.53 Acre Lot
- Mini Golf Course
- East Facing Home
- Wrought Iron Fence
- Landscaped
- Native Plants
- Sprinkler System
- Dense Growth Of Small Trees
- Back Yard Fenced and Front Yard
HOA Fees
- $136 Monthly HOA Fees
Parking
- 4 Car Garage
- Enclosed Parking
- Parking Storage or Cabinetry
- Inside Entrance
- Parking Accessed On Kitchen Level
- Front Facing Garage
- Side Facing Garage
- Multiple Garage Doors
- Driveway
Property Views
- Panoramic
- Canyon
- Hills
- Park or Greenbelt
Home Design
- Slab Foundation
- Composition Roof
- Masonry Siding
- Stone Siding
- Stucco
Interior Spaces
- 4,827 Sq Ft Home
- 2-Story Property
- Open Floorplan
- Wet Bar
- Wired For Sound
- Built-In Features
- Bookcases
- Bar Fridge
- Bar
- Crown Molding
- Cathedral Ceiling
- Ceiling Fan
- Recessed Lighting
- Chandelier
- Gas Log Fireplace
- Double Pane Windows
- Window Screens
- Mud Room
- Entrance Foyer
- Family Room with Fireplace
- Multiple Living Areas
- Dining Area
- Storage
- Laundry Room
- Security System Owned
Kitchen
- Breakfast Area or Nook
- Open to Family Room
- Eat-In Kitchen
- Breakfast Bar
- Walk-In Pantry
- Built-In Double Oven
- Built-In Gas Range
- Range Hood
- Microwave
- Built-In Refrigerator
- Dishwasher
- Wine Refrigerator
- Wolf Appliances
- Stainless Steel Appliances
- ENERGY STAR Qualified Appliances
- Kitchen Island
- Quartz Countertops
- Disposal
Flooring
- Wood
- Carpet
- Tile
Bedrooms and Bathrooms
- 4 Bedrooms | 2 Main Level Bedrooms
- Primary Bedroom on Main
- Walk-In Closet
- Double Vanity
- Freestanding Bathtub
- Soaking Tub
Outdoor Features
- Uncovered Courtyard
- Covered Patio or Porch
- Exterior Lighting
- Outdoor Gas Grill
- Rain Gutters
Schools
- Rough Hollow Elementary School
- Lake Travis Middle School
- Lake Travis High School
Utilities
- Central Heating and Cooling System
- Vented Exhaust Fan
- Heating System Uses Natural Gas
- Underground Utilities
- Natural Gas Connected
- Municipal Utilities District for Water and Sewer
- ENERGY STAR Qualified Water Heater
- Water Softener is Owned
- High Speed Internet
Listing and Financial Details
- Assessor Parcel Number 01239001040000
- Tax Block A
Community Details
Overview
- Association fees include common area maintenance
- Sweetwater Master Community Association
- Built by Westin
- Sweetwater Subdivision
Amenities
- Picnic Area
- Common Area
- Clubhouse
- Game Room
- Planned Social Activities
- Community Mailbox
Recreation
- Tennis Courts
- Sport Court
- Community Playground
- Fitness Center
- Community Pool
- Fishing
- Putting Green
- Park
- Dog Park
- Trails
Security
- Controlled Access
- Gated Community
Map
Home Values in the Area
Average Home Value in this Area
Tax History
| Year | Tax Paid | Tax Assessment Tax Assessment Total Assessment is a certain percentage of the fair market value that is determined by local assessors to be the total taxable value of land and additions on the property. | Land | Improvement |
|---|---|---|---|---|
| 2025 | $27,984 | $1,540,636 | $459,885 | $1,080,751 |
| 2023 | $31,463 | $1,705,000 | $841,500 | $863,500 |
| 2022 | $27,971 | $1,144,964 | $418,695 | $726,269 |
| 2021 | $4,417 | $182,197 | $170,016 | $12,181 |
| 2017 | $2,891 | $96,000 | $96,000 | $0 |
Property History
| Date | Event | Price | List to Sale | Price per Sq Ft | Prior Sale |
|---|---|---|---|---|---|
| 10/30/2025 10/30/25 | For Sale | $1,800,000 | +12.6% | $373 / Sq Ft | |
| 07/12/2024 07/12/24 | Sold | -- | -- | -- | View Prior Sale |
| 06/04/2024 06/04/24 | Pending | -- | -- | -- | |
| 05/31/2024 05/31/24 | Price Changed | $1,599,000 | -3.0% | $331 / Sq Ft | |
| 05/01/2024 05/01/24 | Price Changed | $1,649,000 | -2.9% | $342 / Sq Ft | |
| 04/11/2024 04/11/24 | For Sale | $1,699,000 | -- | $352 / Sq Ft |
Purchase History
| Date | Type | Sale Price | Title Company |
|---|---|---|---|
| Deed | -- | Stewart Title Austin Incorpora | |
| Special Warranty Deed | -- | Independence Title |
Mortgage History
| Date | Status | Loan Amount | Loan Type |
|---|---|---|---|
| Open | $1,272,300 | New Conventional |
Source: Unlock MLS (Austin Board of REALTORS®)
MLS Number: 2239258
APN: 878414
- 6817 Davenport Divide Rd
- 7417 Davenport Divide Rd
- 17904 Dufour Dr
- 18201 Hewetson Cove
- 5612 Cherokee Draw Rd
- 5908 Lipan Apache Bend
- 5528 Cherokee Draw Rd
- 5508 Lipan Apache Bend
- 17405 Hattie Trace
- 18104 Lipan Apache Cove
- 5617 Rio Chama Cove
- 18621 James Power Ct
- 18616 Tanner Bayou Loop
- 17308 Hattie Trace
- 18909 Hopper Ln
- 17306 Hattie Trace
- 18905 Hopper Ln
- 17304 Hattie Trace
- 17302 Hattie Trace
- Allison Plan at Madrone Ridge - Sweetwater 55'
- 5900 Lipan Apache Bend
- 5617 Rio Chama Cove
- 17401 Homestead Haven Dr
- 17407 Homestead Haven Dr
- 17409 Homestead Haven Dr
- 17411 Homestead Haven Dr
- 17413 Homestead Haven Dr
- 18505 Mckay Cove
- 6221 Llano Stage Trail
- 5511 Caprock Smt Dr Unit 1408.1403650
- 5511 Caprock Smt Dr Unit 4104.1405051
- 5511 Caprock Smt Dr Unit 5413.1407488
- 5511 Caprock Smt Dr Unit 3104.1407486
- 5511 Caprock Smt Dr Unit 3305.1407490
- 5511 Caprock Smt Dr Unit 4303.1407489
- 5511 Caprock Smt Dr Unit 2201.1407493
- 5511 Caprock Smt Dr Unit 7303.1407487
- 5511 Caprock Smt Dr Unit 1213.1403645
- 5511 Caprock Smt Dr Unit 1413.1403656
- 5511 Caprock Smt Dr Unit 1301.1403653






