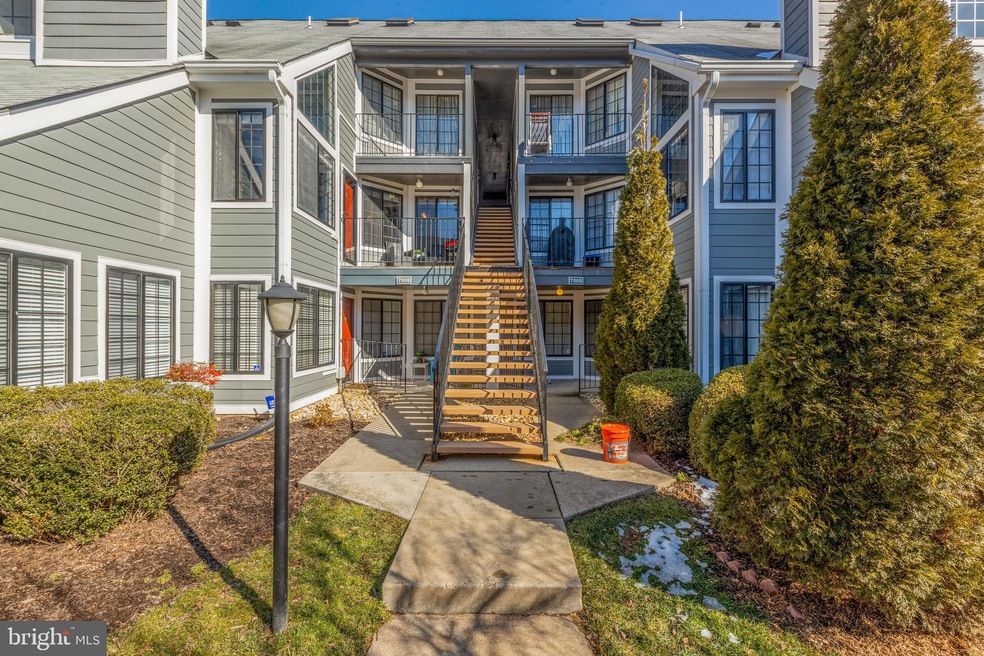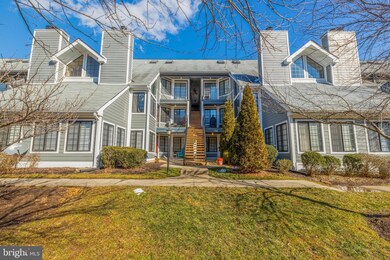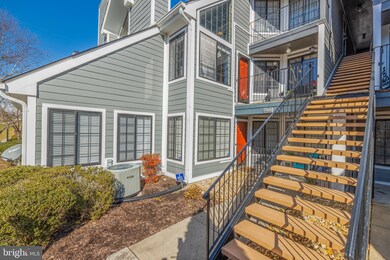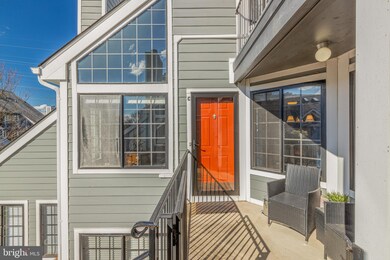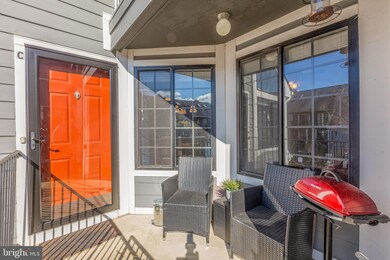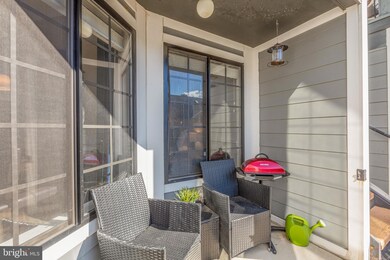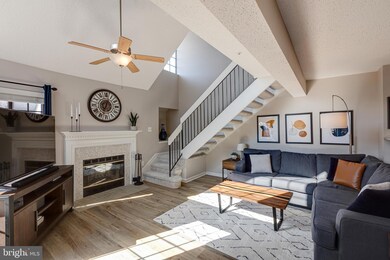
7008 Irwell Ln Unit 13C Alexandria, VA 22315
Highlights
- Fitness Center
- Open Floorplan
- Vaulted Ceiling
- Eat-In Gourmet Kitchen
- Contemporary Architecture
- Wood Flooring
About This Home
As of March 2021****Offer deadline of SUNDAY AT 5PM****Beautifully maintained and updated: LARGE, 1291 square feet 2 bed 2 bath with vaulted ceilings, gorgeous resurfaced fireplace, dining space, large beautiful updated kitchen with NEW stainless steel appliances, and bonus loft (Perfect for HOME OFFICE). Generous room sizes, Open Floor Plan, Luxury Vinyl Plank flooring, Floor-to-Ceiling Windows in Living Room = TONS of natural light, Large laundry room, attached garage (2 SPOTS!!!). Tiers of Manchester lakes amenities include walking trails, fitness center, outdoor pool, tennis courts, basketball court, and playgrounds. Ideal location near METRO, bus routes, shopping and dining. Convenient access to major commuting routes. Strict COVID protocol ===showings limited to 3 people, masks -gloves - shoe coverings required at all times.
Last Agent to Sell the Property
CENTURY 21 New Millennium License #0225103377 Listed on: 02/09/2021

Property Details
Home Type
- Condominium
Est. Annual Taxes
- $3,573
Year Built
- Built in 1991
HOA Fees
- $425 Monthly HOA Fees
Parking
- 1 Car Direct Access Garage
- 1 Driveway Space
- Rear-Facing Garage
- Garage Door Opener
Home Design
- Contemporary Architecture
- Shingle Roof
- Composition Roof
- Wood Siding
Interior Spaces
- 1,291 Sq Ft Home
- Property has 1.5 Levels
- Open Floorplan
- Chair Railings
- Crown Molding
- Vaulted Ceiling
- Ceiling Fan
- Wood Burning Fireplace
- Fireplace With Glass Doors
- Fireplace Mantel
- Living Room
- Dining Room
- Loft
Kitchen
- Eat-In Gourmet Kitchen
- Electric Oven or Range
- Built-In Microwave
- Dishwasher
- Stainless Steel Appliances
- Upgraded Countertops
- Disposal
Flooring
- Wood
- Carpet
- Ceramic Tile
- Vinyl
Bedrooms and Bathrooms
- 2 Main Level Bedrooms
- En-Suite Primary Bedroom
- En-Suite Bathroom
- Walk-In Closet
- 2 Full Bathrooms
- Bathtub with Shower
- Walk-in Shower
Laundry
- Laundry Room
- Laundry on main level
- Dryer
- Washer
Home Security
Utilities
- Central Air
- Heat Pump System
- Electric Water Heater
Additional Features
- Exterior Lighting
- Property is in excellent condition
- Urban Location
Listing and Financial Details
- Assessor Parcel Number 0912 18 0013C
Community Details
Overview
- Association fees include common area maintenance, exterior building maintenance, insurance, management, pool(s), sewer, snow removal, trash, water, reserve funds
- Low-Rise Condominium
- Tiers 2 Manchester Lakes Condos
- Tiers At Manches Community
- Manchester Lakes Subdivision
- Property Manager
Amenities
- Common Area
- Community Center
Recreation
- Tennis Courts
- Community Basketball Court
- Community Playground
- Fitness Center
- Community Pool
Pet Policy
- Pets Allowed
Security
- Fire and Smoke Detector
Ownership History
Purchase Details
Home Financials for this Owner
Home Financials are based on the most recent Mortgage that was taken out on this home.Purchase Details
Home Financials for this Owner
Home Financials are based on the most recent Mortgage that was taken out on this home.Purchase Details
Home Financials for this Owner
Home Financials are based on the most recent Mortgage that was taken out on this home.Purchase Details
Home Financials for this Owner
Home Financials are based on the most recent Mortgage that was taken out on this home.Purchase Details
Similar Homes in Alexandria, VA
Home Values in the Area
Average Home Value in this Area
Purchase History
| Date | Type | Sale Price | Title Company |
|---|---|---|---|
| Deed | $390,000 | Kvs Title | |
| Deed | $390,000 | Kvs Title Llc | |
| Warranty Deed | $320,000 | Rgs Title Llc | |
| Warranty Deed | $330,000 | -- | |
| Deed | $128,800 | -- | |
| Quit Claim Deed | $115,930 | -- |
Mortgage History
| Date | Status | Loan Amount | Loan Type |
|---|---|---|---|
| Closed | $312,000 | New Conventional | |
| Closed | $312,000 | New Conventional | |
| Previous Owner | $309,320 | FHA | |
| Previous Owner | $306,500 | New Conventional | |
| Previous Owner | $303,200 | New Conventional | |
| Previous Owner | $125,902 | No Value Available |
Property History
| Date | Event | Price | Change | Sq Ft Price |
|---|---|---|---|---|
| 03/15/2021 03/15/21 | Sold | $390,000 | +1.3% | $302 / Sq Ft |
| 02/15/2021 02/15/21 | Pending | -- | -- | -- |
| 02/09/2021 02/09/21 | For Sale | $385,000 | +20.3% | $298 / Sq Ft |
| 05/19/2017 05/19/17 | Sold | $320,000 | 0.0% | $248 / Sq Ft |
| 04/05/2017 04/05/17 | Pending | -- | -- | -- |
| 03/29/2017 03/29/17 | For Sale | $320,000 | -- | $248 / Sq Ft |
Tax History Compared to Growth
Tax History
| Year | Tax Paid | Tax Assessment Tax Assessment Total Assessment is a certain percentage of the fair market value that is determined by local assessors to be the total taxable value of land and additions on the property. | Land | Improvement |
|---|---|---|---|---|
| 2024 | $4,721 | $407,510 | $82,000 | $325,510 |
| 2023 | $4,298 | $380,850 | $76,000 | $304,850 |
| 2022 | $4,070 | $355,930 | $71,000 | $284,930 |
| 2021 | $4,016 | $342,240 | $68,000 | $274,240 |
| 2020 | $3,895 | $329,080 | $66,000 | $263,080 |
| 2019 | $3,573 | $301,910 | $60,000 | $241,910 |
| 2018 | $3,438 | $298,920 | $60,000 | $238,920 |
| 2017 | $3,436 | $295,960 | $59,000 | $236,960 |
| 2016 | $3,499 | $302,000 | $60,000 | $242,000 |
| 2015 | $3,092 | $277,060 | $55,000 | $222,060 |
| 2014 | $3,025 | $271,630 | $54,000 | $217,630 |
Agents Affiliated with this Home
-
Erin Mendenhall

Seller's Agent in 2021
Erin Mendenhall
Century 21 New Millennium
(703) 919-4003
1 in this area
46 Total Sales
-
Kate Herzig

Buyer's Agent in 2021
Kate Herzig
EXP Realty, LLC
(703) 969-8660
3 in this area
166 Total Sales
-
Brittany Camacho

Seller's Agent in 2017
Brittany Camacho
Century 21 Redwood Realty
(703) 599-2748
2 in this area
176 Total Sales
Map
Source: Bright MLS
MLS Number: VAFX1178710
APN: 0912-18-0013C
- 7013 Birkenhead Place Unit F
- 7000 Gatton Square
- 6925 Mary Caroline Cir Unit H
- 6921 Mary Caroline Cir Unit D
- 6964 Ellingham Cir Unit D
- 6010 Curtier Dr Unit F
- 6204B Redins Dr
- 5966 Wescott Hills Way
- 6154 Joust Ln
- 6031 Wescott Hills Way
- 6758 Edge Cliff Dr
- 7005 Bentley Mill Place
- 6903 Victoria Dr Unit F
- 6901 Victoria Dr Unit G
- 7212 Lensfield Ct
- 6920 Victoria Dr Unit F
- 7228 Lensfield Ct
- 6921 Victoria Dr Unit I
- 6919 Victoria Dr
- 6143 Cilantro Dr
