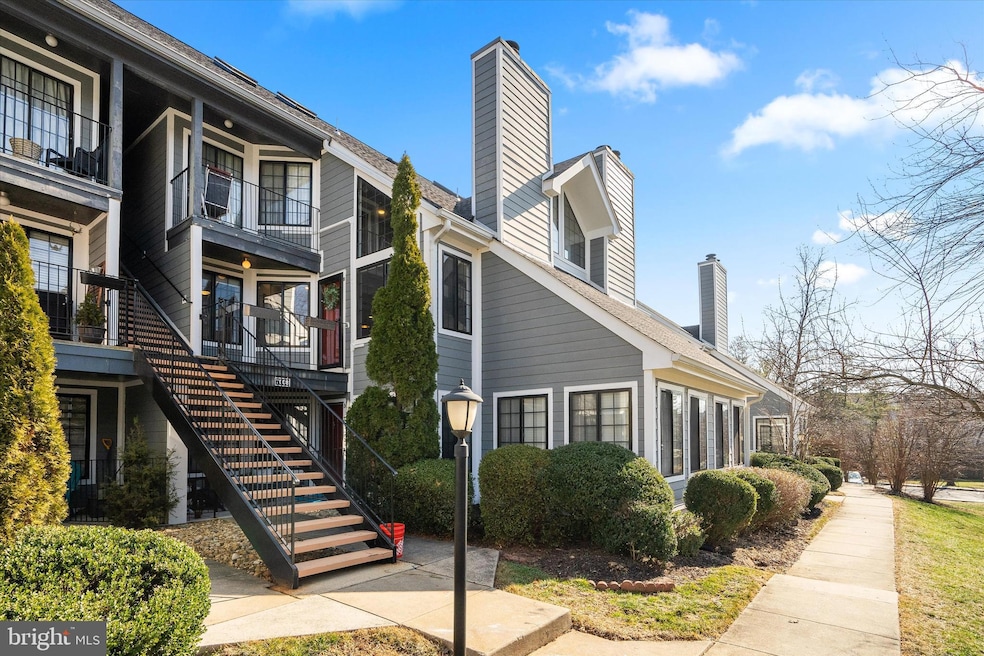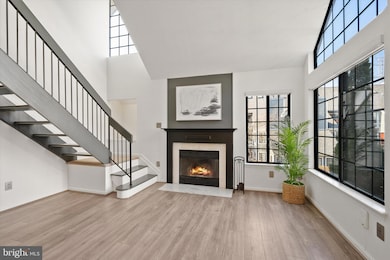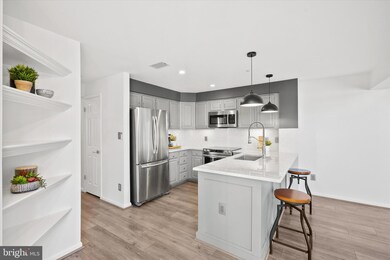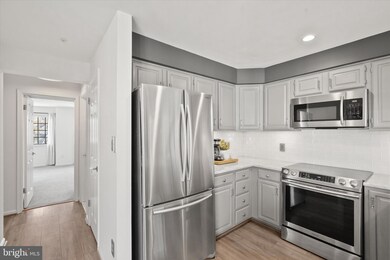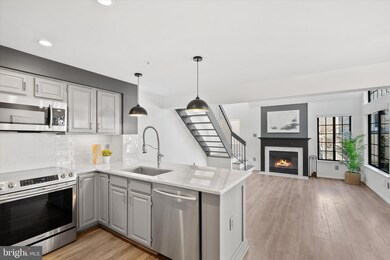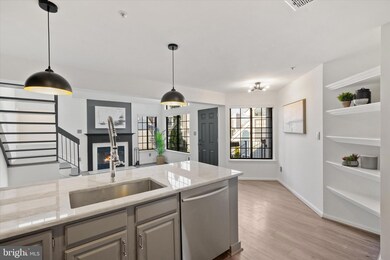
7008 Irwell Ln Unit 13D Alexandria, VA 22315
Highlights
- Fitness Center
- Community Lake
- Contemporary Architecture
- Open Floorplan
- Clubhouse
- Cathedral Ceiling
About This Home
As of March 2025Rarely available 2-story condo WITH PRIVATE GARAGE at the Tiers at Manchester Lakes. The huge (nearly 1300 sqft) 2 bed/2 bath condo has been updated throughout and is truly a stunner. Main living area is flooded with natural light thanks to huge cathedral ceilings and equally impressive floor to ceiling windows. The room is highlighted by the designer wood burning fireplace and modern black windows EQUIPPED WITH MOTORIZED SHADES. The open concept kitchen has stainless steel appliances and gorgeous carrara marble countertops. The peninsula island offers space for bar seating, and still plenty of space for an additional dining table. Door off the living room provides access to your private patio. Main living areas and halls have low maintenance LVP flooring. The primary bedroom has a large, updated ensuite bath as well as a walk-in closet with custom closet system. The second bedroom has a stunning feature wall including on-trend sconces and is large enough to accommodate a queen size bed. The hall bath has also been updated and offers a gorgeous double vanity. The loft area is a game-changer! Perfect for home office, gaming room or even an additional guest room. There is also a convenient mud room located off the back entrance that has a full size washer and dryer. The PRIVATE one car garage offers additional built in storage options. The door and track were replaced in 2024. Other updates include, chimney sweep and inspection 2024, custom shelving in mud room and garage 2023, ALL NEW PLUMBING to replace polybutylene 2021.
Owners have access to two pools, tennis/pickle ball courts, basketball courts and playgrounds. The association updates include new siding 2021, new roof 2022, and exterior stairs being updated in 2025.
The condo is centrally located and close to major commuter destinations including Ft Belvoir, The Pentagon and National Landing. Just over 2 miles to the closest metro for traffic-free commute into the Alexandria, Arlington or DC.
Last Agent to Sell the Property
Pearson Smith Realty, LLC License #SP200202861 Listed on: 02/06/2025

Property Details
Home Type
- Condominium
Est. Annual Taxes
- $4,957
Year Built
- Built in 1991
Lot Details
- Sprinkler System
- Property is in excellent condition
HOA Fees
- $445 Monthly HOA Fees
Parking
- 1 Car Attached Garage
- 1 Driveway Space
- Parking Storage or Cabinetry
Home Design
- Contemporary Architecture
- Vinyl Siding
Interior Spaces
- 1,291 Sq Ft Home
- Property has 1.5 Levels
- Open Floorplan
- Built-In Features
- Cathedral Ceiling
- Ceiling Fan
- Wood Burning Fireplace
- Marble Fireplace
- Fireplace Mantel
- Window Treatments
- Mud Room
- Family Room Off Kitchen
- Combination Dining and Living Room
- Loft
Kitchen
- Electric Oven or Range
- Built-In Microwave
- Dishwasher
- Stainless Steel Appliances
- Upgraded Countertops
- Disposal
Flooring
- Carpet
- Luxury Vinyl Plank Tile
Bedrooms and Bathrooms
- 2 Main Level Bedrooms
- Walk-In Closet
- 2 Full Bathrooms
Laundry
- Laundry in unit
- Dryer
- Washer
Utilities
- Central Air
- Heat Pump System
- Electric Water Heater
Listing and Financial Details
- Assessor Parcel Number 0912 18 0013D
Community Details
Overview
- Association fees include common area maintenance, exterior building maintenance, insurance, lawn maintenance, management, parking fee, water, trash, snow removal, reserve funds
- Low-Rise Condominium
- Tiers At Manchester Lakes Ii Community
- Tiers At Manchester Lake Subdivision
- Property Manager
- Community Lake
Amenities
- Clubhouse
- Community Center
Recreation
- Tennis Courts
- Community Basketball Court
- Community Playground
- Fitness Center
- Community Pool
- Jogging Path
Pet Policy
- Dogs and Cats Allowed
Ownership History
Purchase Details
Home Financials for this Owner
Home Financials are based on the most recent Mortgage that was taken out on this home.Purchase Details
Home Financials for this Owner
Home Financials are based on the most recent Mortgage that was taken out on this home.Purchase Details
Home Financials for this Owner
Home Financials are based on the most recent Mortgage that was taken out on this home.Purchase Details
Home Financials for this Owner
Home Financials are based on the most recent Mortgage that was taken out on this home.Purchase Details
Home Financials for this Owner
Home Financials are based on the most recent Mortgage that was taken out on this home.Similar Homes in the area
Home Values in the Area
Average Home Value in this Area
Purchase History
| Date | Type | Sale Price | Title Company |
|---|---|---|---|
| Deed | $492,654 | Allied Title | |
| Deed | $492,654 | Allied Title | |
| Deed | $400,000 | Allied Title & Escrow Llc | |
| Deed | $341,000 | Old Republic National Title | |
| Bargain Sale Deed | $275,000 | First American Title | |
| Deed | $190,000 | -- |
Mortgage History
| Date | Status | Loan Amount | Loan Type |
|---|---|---|---|
| Open | $443,380 | New Conventional | |
| Closed | $443,380 | New Conventional | |
| Previous Owner | $380,000 | New Conventional | |
| Previous Owner | $3,487,331 | VA | |
| Previous Owner | $220,000 | New Conventional | |
| Previous Owner | $140,000 | New Conventional |
Property History
| Date | Event | Price | Change | Sq Ft Price |
|---|---|---|---|---|
| 03/03/2025 03/03/25 | Sold | $492,655 | +4.8% | $382 / Sq Ft |
| 02/06/2025 02/06/25 | For Sale | $469,900 | 0.0% | $364 / Sq Ft |
| 01/31/2025 01/31/25 | Price Changed | $469,900 | +17.5% | $364 / Sq Ft |
| 07/30/2021 07/30/21 | Sold | $400,000 | 0.0% | $310 / Sq Ft |
| 07/30/2021 07/30/21 | Off Market | $400,000 | -- | -- |
| 06/30/2021 06/30/21 | For Sale | $399,900 | 0.0% | $310 / Sq Ft |
| 06/24/2021 06/24/21 | Off Market | $400,000 | -- | -- |
| 06/16/2021 06/16/21 | For Sale | $399,900 | 0.0% | $310 / Sq Ft |
| 07/01/2019 07/01/19 | Rented | $2,200 | 0.0% | -- |
| 06/20/2019 06/20/19 | Under Contract | -- | -- | -- |
| 06/13/2019 06/13/19 | For Rent | $2,200 | 0.0% | -- |
| 09/21/2018 09/21/18 | Sold | $341,000 | -1.2% | $264 / Sq Ft |
| 08/20/2018 08/20/18 | Pending | -- | -- | -- |
| 08/16/2018 08/16/18 | For Sale | $345,000 | +25.5% | $267 / Sq Ft |
| 08/25/2017 08/25/17 | Sold | $275,000 | -6.8% | $213 / Sq Ft |
| 07/18/2017 07/18/17 | Pending | -- | -- | -- |
| 07/05/2017 07/05/17 | For Sale | $295,000 | -- | $229 / Sq Ft |
Tax History Compared to Growth
Tax History
| Year | Tax Paid | Tax Assessment Tax Assessment Total Assessment is a certain percentage of the fair market value that is determined by local assessors to be the total taxable value of land and additions on the property. | Land | Improvement |
|---|---|---|---|---|
| 2024 | $4,957 | $427,870 | $86,000 | $341,870 |
| 2023 | $4,513 | $399,880 | $80,000 | $319,880 |
| 2022 | $4,273 | $373,720 | $75,000 | $298,720 |
| 2021 | $4,016 | $342,240 | $68,000 | $274,240 |
| 2020 | $3,895 | $329,080 | $66,000 | $263,080 |
| 2019 | $3,573 | $301,910 | $60,000 | $241,910 |
| 2018 | $3,438 | $298,920 | $60,000 | $238,920 |
| 2017 | $3,436 | $295,960 | $59,000 | $236,960 |
| 2016 | $3,499 | $302,000 | $60,000 | $242,000 |
| 2015 | $3,092 | $277,060 | $55,000 | $222,060 |
| 2014 | $3,025 | $271,630 | $54,000 | $217,630 |
Agents Affiliated with this Home
-
Greg Moss

Seller's Agent in 2025
Greg Moss
Pearson Smith Realty, LLC
(703) 705-2777
2 in this area
85 Total Sales
-
Matt Leiva

Buyer's Agent in 2025
Matt Leiva
Keller Williams Realty
(703) 400-7012
4 in this area
377 Total Sales
-
Ali Daneshzadeh

Seller's Agent in 2021
Ali Daneshzadeh
Samson Properties
(703) 801-5443
3 in this area
180 Total Sales
-
Brock Lindsey

Buyer's Agent in 2019
Brock Lindsey
RE/MAX
(571) 383-7358
1 in this area
7 Total Sales
-
Renata Kujawa-Parrish

Seller's Agent in 2018
Renata Kujawa-Parrish
Long & Foster
(703) 300-4559
3 Total Sales
-
Michael Makris

Seller's Agent in 2017
Michael Makris
McEnearney Associates
(703) 402-0629
118 Total Sales
Map
Source: Bright MLS
MLS Number: VAFX2219436
APN: 0912-18-0013D
- 7013 Birkenhead Place Unit F
- 7000 Gatton Square
- 6925 Mary Caroline Cir Unit H
- 6921 Mary Caroline Cir Unit D
- 6964 Ellingham Cir Unit D
- 5966 Wescott Hills Way
- 6010 Curtier Dr Unit F
- 6204B Redins Dr
- 6154 Joust Ln
- 7005 Bentley Mill Place
- 6758 Edge Cliff Dr
- 7212 Lensfield Ct
- 6903 Victoria Dr Unit F
- 6901 Victoria Dr Unit G
- 7228 Lensfield Ct
- 6920 Victoria Dr Unit F
- 5835 Norham Dr
- 6921 Victoria Dr Unit I
- 6919 Victoria Dr
- 6143 Cilantro Dr
