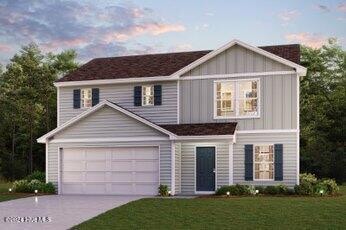7008 Peppermill Way Rocky Mount, NC 27804
Highlights
- Great Room
- 2 Car Attached Garage
- Laundry Room
- Porch
- Patio
- Walk-in Shower
About This Home
As of August 2025Discover Your Dream Home in the Autumn Ridge! The Dupont Plan is a new 2-story home with an open layout that seamlessly connects the Living, Dining, and Kitchen areas, perfect for modern living. The chef's kitchen features cabinetry, granite countertops and stainless steel appliances, including a smooth-top range, microwave hood, and dishwasher.This thoughtful layout offers a spacious bedroom and full bathroom on the first floor. The second floor houses the serene primary suite with a ensuite bath, dual vanity sinks, and an expansive walk-in closet. Two additional bedrooms share a stylish full bathroom with a Loft Space ideal for a home office or relaxation area. A walk-in Laundry room and energy-efficient Low E insulated dual pane windows add practicality. This home also features a 2 car garage. A 1-year limited home warranty provides peace of mind.
Last Agent to Sell the Property
WJH Brokerage NC LLC License #291476 Listed on: 04/24/2025
Home Details
Home Type
- Single Family
Year Built
- Built in 2025
Lot Details
- 9,148 Sq Ft Lot
- Lot Dimensions are 76x120x76x120
HOA Fees
- $15 Monthly HOA Fees
Home Design
- Slab Foundation
- Wood Frame Construction
- Shingle Roof
- Vinyl Siding
- Stick Built Home
Interior Spaces
- 1,774 Sq Ft Home
- 2-Story Property
- Great Room
- Combination Dining and Living Room
- Dishwasher
- Laundry Room
Flooring
- Carpet
- Vinyl
Bedrooms and Bathrooms
- 4 Bedrooms
- 3 Full Bathrooms
- Walk-in Shower
Parking
- 2 Car Attached Garage
- Front Facing Garage
- Driveway
Outdoor Features
- Patio
- Porch
Schools
- Benvenue Elementary School
- Rocky Mount Middle School
- Rocky Mount High School
Utilities
- Forced Air Heating System
- Electric Water Heater
Community Details
- Red Rock Association
- Autumn Ridge Subdivision
Listing and Financial Details
- Tax Lot 3
- Assessor Parcel Number 56002
Home Values in the Area
Average Home Value in this Area
Property History
| Date | Event | Price | Change | Sq Ft Price |
|---|---|---|---|---|
| 08/04/2025 08/04/25 | Sold | $274,490 | 0.0% | $155 / Sq Ft |
| 07/30/2025 07/30/25 | Off Market | $274,490 | -- | -- |
| 07/18/2025 07/18/25 | For Sale | $274,490 | -- | $155 / Sq Ft |
Tax History Compared to Growth
Map
Source: Hive MLS
MLS Number: 100503132
- 7024 Peppermill Way
- 7020 Peppermill Way
- 7016 Peppermill Way
- 7004 Peppermill Way
- 7005 Peppermill Way
- 7001 Peppermill Way
- 7009 Peppermill Way
- 7013 Peppermill Way
- 7017 Peppermill Way
- 7021 Peppermill Way
- 7025 Peppermill Way
- 7029 Peppermill Way
- 101 Ferry Ct
- 7008 Moss Creek Way
- 7004 Moss Creek Way
- 7000 Moss Creek Way
- 6920 Moss Creek Way



